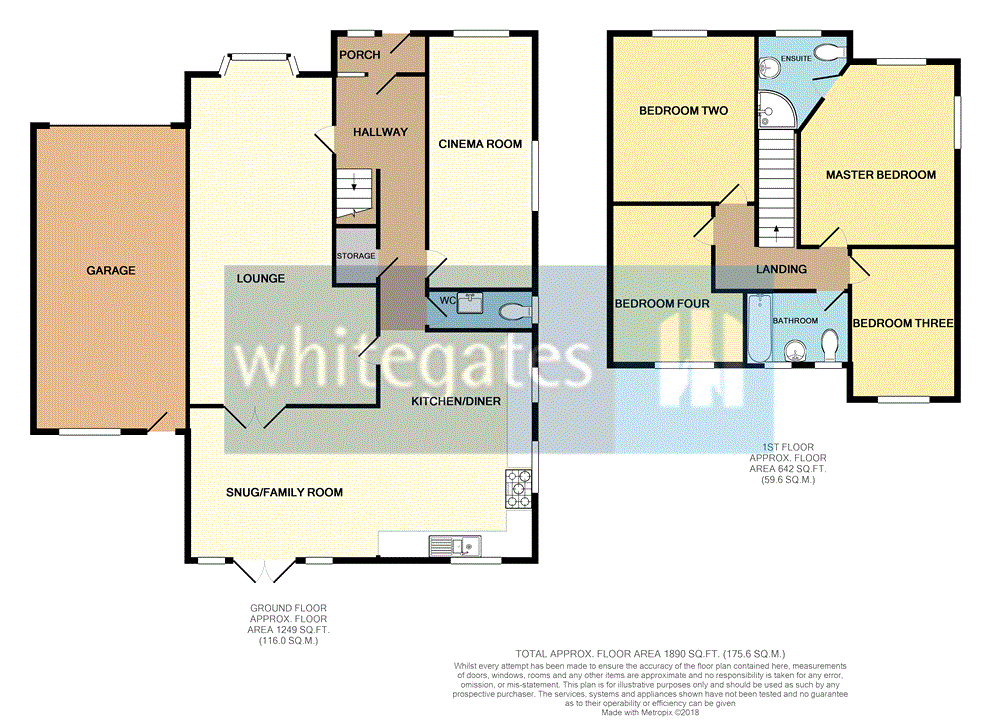4 Bedrooms Detached house for sale in Holly Bank, Ackworth, Pontefract, West Yorkshire WF7 | £ 360,000
Overview
| Price: | £ 360,000 |
|---|---|
| Contract type: | For Sale |
| Type: | Detached house |
| County: | West Yorkshire |
| Town: | Pontefract |
| Postcode: | WF7 |
| Address: | Holly Bank, Ackworth, Pontefract, West Yorkshire WF7 |
| Bathrooms: | 3 |
| Bedrooms: | 4 |
Property Description
*** Guide Price £360,000 - £375,000 ***
Stunning extended four bedroom detached family home with driveway and garage parking. Offering lots of family living space with three reception rooms, one of which has been converted into a cinema room. Modern dining kitchen with open views to the rear of the property. Four generously sized bedrooms and stylish bathroom suites. A viewing is needed to appreciate the property and space on offer.
Entrance Porch Composite entrance door into entrance porch and Upvc double glazed entrance door with side panel leading into hallway.
Hallway Coving to the ceiling, dado rail to the walls and central heating radiator. Solid oak flooring. Stairs lead to first floor with under cupboard storage. Feature archway leads to dining kitchen. Solid Oak doors lead to the lounge, cinema room and WC.
Cinema Room 8'1" x 19' (2.46m x 5.8m). This room has been converted into a cinema room with immaculate decoration, spotlights to the ceiling and two Upvc double glazed windows to front and side aspects. Equipment available by separate negotiation.
WC Modern white two piece suite comprising of WC and wash hand basin with mixer tap. Partly tiled walls, coving and spotlights to the ceiling, central heating radiator and solid oak flooring.
Lounge 15'5" x 24'9" (4.7m x 7.54m). Spacious room with feature fire surround housing a multi-fuel stove (available by separate negotiation). Upvc double glazed bay window to front aspect, two central heating radiators, coving to ceiling and two walls light points. Solid Oak door to dining kitchen. Glazed French doors to snug / family room.
Dining Kitchen 11'9" x 18'2" (3.58m x 5.54m). Modern fitted kitchen fitted with a range of base units with black high gloss doors, solid wood worktop incorporating composite sink and drainer with mixer tap. Complementary tiled splashback. Spotlights to the ceiling, two Upvc double glazed windows to rear and side aspects and two central heating radiators. Aga range cooker (available by separate negotiation). Feature multi-fuel stove (available by separate negotiation). Oak flooring to the kitchen area. Open plan through to sitting room.
Snug / Family Room 27'7" x 11'7" (8.4m x 3.53m). This room is open plan to the dining kitchen with Upvc double glazed windows to rear aspect with open views. Spotlights to the ceiling with Velux window and wall lights. Upvc double glazed patio doors to rear garden.
Landing Access to all rooms.
Bedroom One 12'10" x 11'11" (3.91m x 3.63m). This double bedroom is decorated in modern tones with central heating radiator, Upvc double glazed window to front aspect, access to en suite and loft hatch with fully boarded loft space.
En suite 7' x 7'3" (2.13m x 2.2m). White suite comprising of corner shower cubicle with shower, WC and wash hand basin with mixer tap. Chrome towel rail. Tiled walls and floor with Upvc double glazed frosted window.
Bedroom Two 11' x 12'8" (3.35m x 3.86m). Also a double bedroom with modern tones to the walls, central heating radiator and Upvc double glazed window to the front elevation.
Bedroom Three 8'1" x 13'3" (2.46m x 4.04m). Again a double bedroom with central heating radiator and Upvc double glazed window to the rear with open views.
Bedroom Four 10'2" x 11'9" (3.1m x 3.58m). Open views to the rear with Upvc double glazed window to this double bedroom and a central heating radiator.
Family Bathroom 8' x 5'6" (2.44m x 1.68m). Contemporary fitted suite comprising bath with mixer tap and shower over, wash hand basin with mixer tap and WC. Partly tiled walls in a neutral tile with coving and spotlights to the ceiling. Central heating radiator and two Upvc double glazed frosted windows to rear elevation.
Outside Tarmac driveway providing ample off street parking. Access to large attached garage with automatic remote control roller shutter door and plumbing for washing machine. Paved pathway leads down the side of the property with access through a timber gate to an enclosed garden with fantastic open views. Offering a lawned garden, raised borders, large wood decking area and bbq area.
Property Location
Similar Properties
Detached house For Sale Pontefract Detached house For Sale WF7 Pontefract new homes for sale WF7 new homes for sale Flats for sale Pontefract Flats To Rent Pontefract Flats for sale WF7 Flats to Rent WF7 Pontefract estate agents WF7 estate agents



.png)











