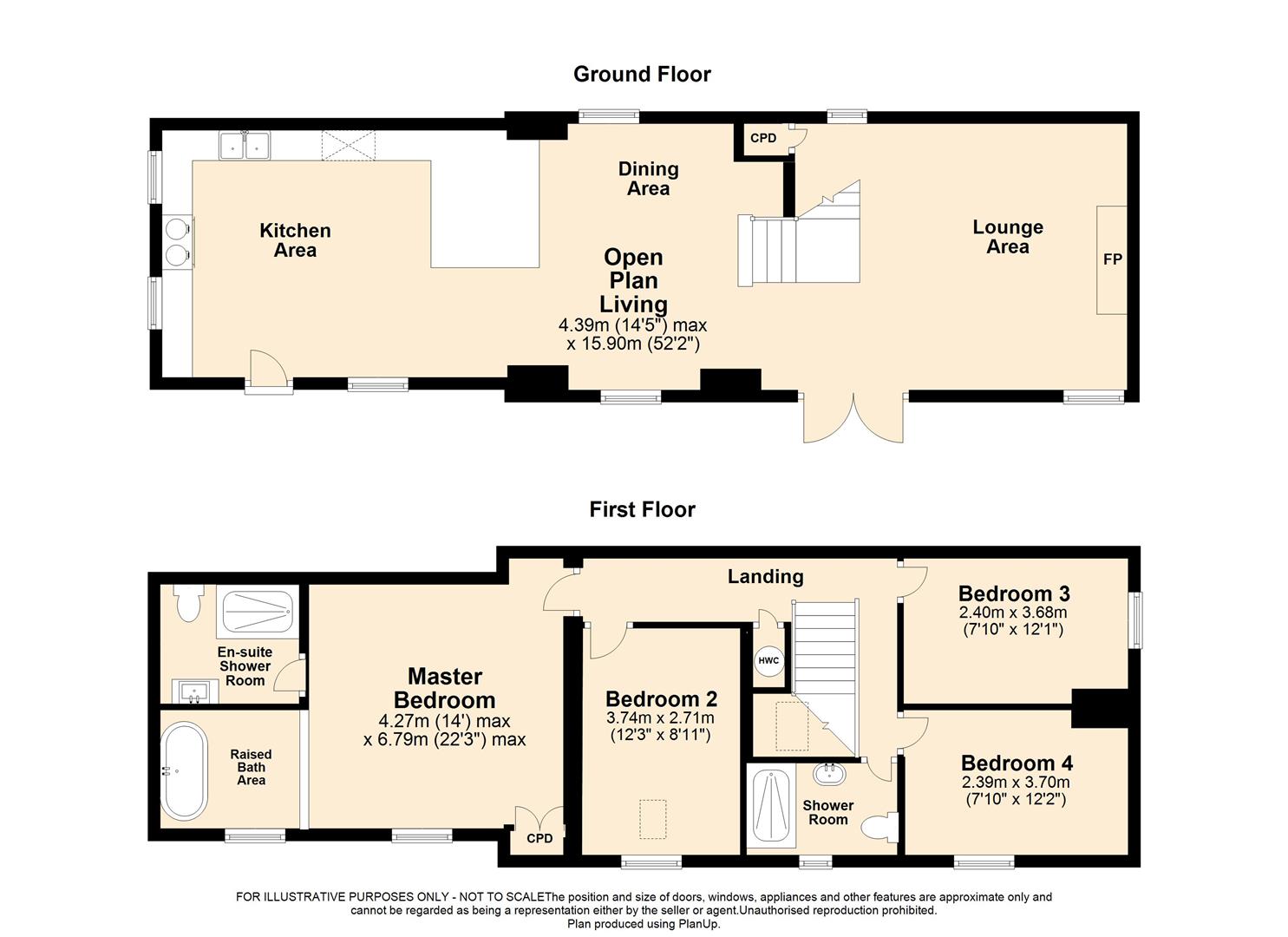4 Bedrooms Detached house for sale in Holly Barn, Pike End Road, Rishworth HX6 | £ 650,000
Overview
| Price: | £ 650,000 |
|---|---|
| Contract type: | For Sale |
| Type: | Detached house |
| County: | West Yorkshire |
| Town: | Sowerby Bridge |
| Postcode: | HX6 |
| Address: | Holly Barn, Pike End Road, Rishworth HX6 |
| Bathrooms: | 2 |
| Bedrooms: | 4 |
Property Description
A contemporary, open plan, four bedroom barn conversion benefitting from approximately 2 acres of sloping grazing land being situated in a rural location enjoying panoramic rural views.
Briefly comprising: Open plan living with kitchen, dining and lounge, master bedroom with freestanding bath and en suite shower room and additional shower room.
Externally: Private drive, double garage with office above, detached timber office, ample parking, gardens and approx 2 acres of sloping grazing land.
The Accommodation Comprises
Ground Floor
Open Plan Living
Kitchen Area
Dining Area
Lounge Area
First Floor
Master Bedroom With Freestanding Bath
En Suite Shower Room
Bedroom Two
Bedroom Three
Bedroom Four
Shower Room
Distances
Leeds approx 25.5 miles.
Manchester approx 22 miles.
Location
Rishworth is a superb, rural location having excellent access to the M62 network for both Leeds and Manchester. Close to the centre of Ripponden which offers a variety of fine eateries, bars and shops. There are good local schools in the area. Train stations in nearby Sowerby Bridge and Halifax which provide access to the cities of Leeds, Manchester, Bradford and Halifax, which also has a direct train to London. Both Manchester and Leeds Bradford Airports are easily accessible.
General Information
Holly Barn is a superb barn conversion offering immaculately presented open plan accommodation, ideal for families and entertaining.
An open plan ground floor incorporates a contemporary kitchen, dining and lounge area. Slate flooring to the kitchen area with Oak flooring to the dining and lounge area and underfloor heating throughout the ground floor.
The lounge area boasts windows to two elevations and double French doors which access the garden. The central feature of the room is a feature fireplace with timber mantle, stone hearth and a wood burning stove.
A bespoke, ‘Neptune’ hand painted kitchen benefits from a range of base, drawer and eye level units incorporating granite work surfaces and breakfast bar. The kitchen includes a Belfast sink and an ‘Everhot’ eco-friendly electric range cooker with extractor hood. Integrated appliances include a dishwasher. An American style aga fridge freezer (available by separate negotiation). There is direct access from the kitchen to the garden via a stable door.
The spacious dining area benefits from windows to two elevations and the contemporary staircase with oak and glass banister leads from here to the first floor.
The first floor includes four bedrooms all enjoying superb views across the valley. A 3-piece shower room is accessed from the landing.
An impressive master bedroom is open to the eaves and features exposed stonework. The room benefits from a free-standing bath and separate 3-piece en suite shower room.
Loft access from bedroom three to a fully boarded loft with light and heat.
Externals
A 5-bar timber gate access a sweeping tree lined drive which leads to the extensive parking area and double garage. The timber gate is wired for electric. The garage includes an electric door, sink, plumbing for a washing machine, space for a dryer and WC. The first floor of the garage is currently utilised as a playroom accessed via external steps however the room has ample potential for an office space/annexe or teenage room.
Adjacent to the garage is a detached timber office, currently divided into two, with heat, power, light and alarm.
The property boasts an extensive garden with stone flagged patio areas surrounded by approximately 2 acres of grazing land.
Fixtures And Fittings
Only fixtures and fittings specifically mentioned in the particulars are included within the sale. Items not mentioned such as carpets and curtains may be available subject to separate negotiation.
Local Authority
Calderdale mbc
Services
We understand that the property benefits from mains electricity, spring water, septic tank drainage (located within the field) and oil for the central heating. Please note that none of the services have been tested by the agents, we would therefore strictly point out that all prospective purchasers must satisfy themselves as to their working order.
Wayleaves, Easements And Rights Of Way
The sale is subject to all of these rights whether public or private, whether mentioned in these particulars or not.
Tenure
Freehold with vacant possession upon completion.
Directions To
From the M62: Take the Rishworth/Ripponden exit and proceed towards Halifax. At the Turn Pike Inn, turn left onto Pike End Road. Continue up the road for approximately 1 mile where the property can be found on the right hand side.
From halifax: Take the Rochdale Road towards Ripponden & Rishworth, passing through Sowerby Bridge. Continue straight through the traffic lights at Ripponden on the Oldham Road passing Rishworth School and then The Malt House on your right hand side. Turn right up Rishworth New Road and continue to the top, turning left onto Pike End follow the road straight forward until reaching the property on the left hand side.
For Satellite Navigation: HX6 4QS
Property Location
Similar Properties
Detached house For Sale Sowerby Bridge Detached house For Sale HX6 Sowerby Bridge new homes for sale HX6 new homes for sale Flats for sale Sowerby Bridge Flats To Rent Sowerby Bridge Flats for sale HX6 Flats to Rent HX6 Sowerby Bridge estate agents HX6 estate agents



.png)









