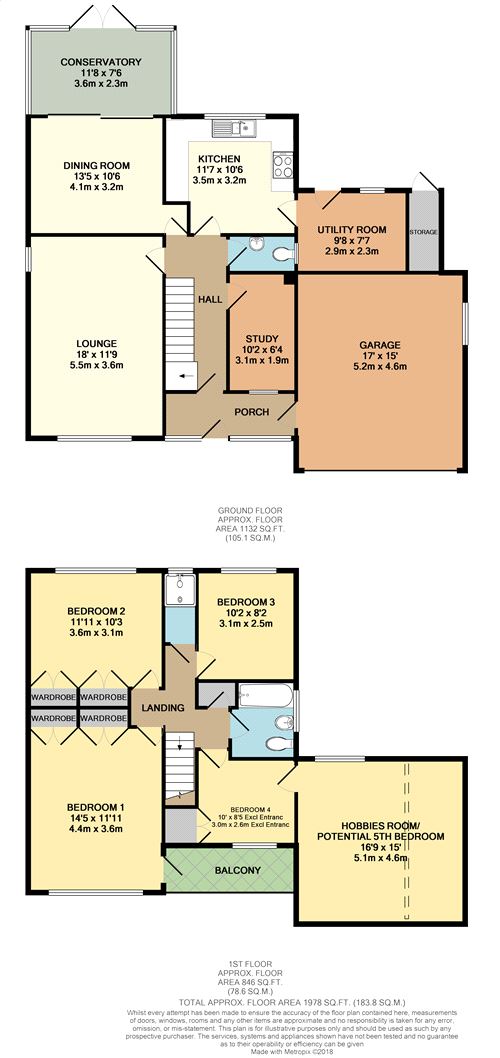4 Bedrooms Detached house for sale in Holly Grove, Lisvane, Cardiff CF14 | £ 450,000
Overview
| Price: | £ 450,000 |
|---|---|
| Contract type: | For Sale |
| Type: | Detached house |
| County: | Cardiff |
| Town: | Cardiff |
| Postcode: | CF14 |
| Address: | Holly Grove, Lisvane, Cardiff CF14 |
| Bathrooms: | 0 |
| Bedrooms: | 4 |
Property Description
*price range: £450,000 - £475,000*
A modern larger style detached property positioned on a no-through road within the popular north Cardiff suburb of Lisvane just a short walk to Lisvane/Thornhill train station, also having a short walk to bus links to the city centre and within the catchment for Lisvane primary school. Entrance porch, entrance hallway, cloakroom/WC, study, lounge, dining room, conservatory, kitchen, utility room, 4 good sized bedrooms, a further area over the double garage (potential 5th bedroom), bathroom and separate shower room. Gas central heating, largely double glazed, electric remote garage door, uPVC rain water goods, built-in wardrobes to 3 bedrooms. Outside is open plan to the front, driveway and double garage with an enclosed garden to the rear.
EPC Rating: D
Ground Floor
Entrance Porch
Approached by a uPVC framed door and windows, paved floor and integral door to garage with further entrance door to the entrance hallway
Entrance Hallway
10'2" (3.1m) x 6'4" (1.93m)
Open tread staircase to first floor landing, double radiator, under stairs recess.
Cloakroom
Close coupled WC, wall mounted wash hand basin, panel radiator, comprehensive wall tiling, opaque internal window to the garage.
Study
10'2" (3.1m) x 6'4" (1.93m)
Internal window to the porch, radiator, telephone point
Lounge
18'0" (5.49m) x 11'9" (3.58m)
Large picture window overlooking the front garden and no through road, further full height tilt and turn narrow window/door to the side, two radiators, TV point.
Dining Room
13'5" (4.09m) x 10'8" (3.25m)
Double glazed sliding patio doors giving access to the conservatory, radiator, serving hatch from the kitchen, wall lights
Conservatory
11'8" (3.56m) x 7'6" (2.29m)
Brick base construction with uPVC double glazed windows and French doors giving access to the rear garden. Polycarbonate roof, power points.
Kitchen
11'7" (3.53m) x 10'6" (3.2m)
Overlooking the rear garden, fitted units appointed on three sides comprising eye level units and base units with drawers and round nosed worktops over, ceramic wall tiling to worksurface surrounds, inset one and a half bowl sink, fitted 4 burner gas hob with cooker hood above, oven, separate grill, plumbing and space for a dishwasher, floor standing gas central heating boiler, serving hatch to dining room, door
Utility Room
9'8" (2.95m) x 7'7" (2.31m)
Window to the rear with door giving access to the garden, additional base units with drawers, cushion flooring, plumbing and space for a washing machine, space for condenser dryer, space for fridge/freezer.
First Floor Landing
Loft access with pull down loft ladder, airing cupboard with shelving, hot water cylinder.
Bedroom 1
14'5" (4.39m) x 11'11" (3.63m) overall
Large window overlooking the front, radiator, telephone point, built-in wardrobes with hanging rails and shelving, further door to the outside balcony area, timber balustrade and covered roof.
Bedroom 2
11'11" (3.63m) x 10'3" (3.12m)
Sliding windows overlooking the enclosed rear garden, radiator, vanity unit with inset sink and storage below, with light and mirrored cabinet above, built-in double wardrobes with hanging rails and shelving.
Bedroom 3
10'2" (3.1m) x 8'2" (2.49m)
Overlooking the rear garden, radiator.
Bedroom 4
10'5" (3.18m) x 8'5" (2.57m)
Aspect to the front, radiator, built-in double wardrobes with hanging rail and shelving, internal door to . .
Potential 5th Bedroom/Hobbies Room
16'9" (5.11m) x 15'0" (4.57m)
Partially limited headroom, window to the rear, radiator, telephone point, lighting, could be either a large functional room or storage space.
Bathroom
Cream suite with twin grip panelled bath and shower mixer taps, pedestal wash hand basin, close coupled WC, double radiator, comprehensive ceramic wall tiling.
Shower Room
Recessed shower with glazed door, high level window, Triton shower over comprehensive wall tiling with built-in soap dish.
Front Garden
Open plan laid to lawn with a driveway extending to the side for additional parking which leads to the double garage with further large paved area leading to the entrance door .
Rear Garden
Fully enclosed and secluded with feather edged timber panel fencing, with established boundary trees, plants and shrubbery. The garden is laid with a majority central lawn area with a further side area ideal for additional storage with gated access from the front, outside tap, additional storeroom attached to the side of the utility room. External lighting
Double Garage
17'0" (5.18m) x 15'0" (4.57m)
Electric remote up and over door, power points, lighting, window to the side.
Viewers Material Information
1) Prospective viewers should view the Cardiff Adopted Local Development Plan 2006-2026 (ldp) and employ their own Professionals to make enquiries with Cardiff County Council Planning Department () before making any transactional decision.
2) Please note that we are awaiting Grant of Probate and until this has been received a draft contract cannot be issued.
Tenure: Freehold (Vendor’s solicitors to confirm)
Council Tax Band: G (2018)
Property Location
Similar Properties
Detached house For Sale Cardiff Detached house For Sale CF14 Cardiff new homes for sale CF14 new homes for sale Flats for sale Cardiff Flats To Rent Cardiff Flats for sale CF14 Flats to Rent CF14 Cardiff estate agents CF14 estate agents



.png)











