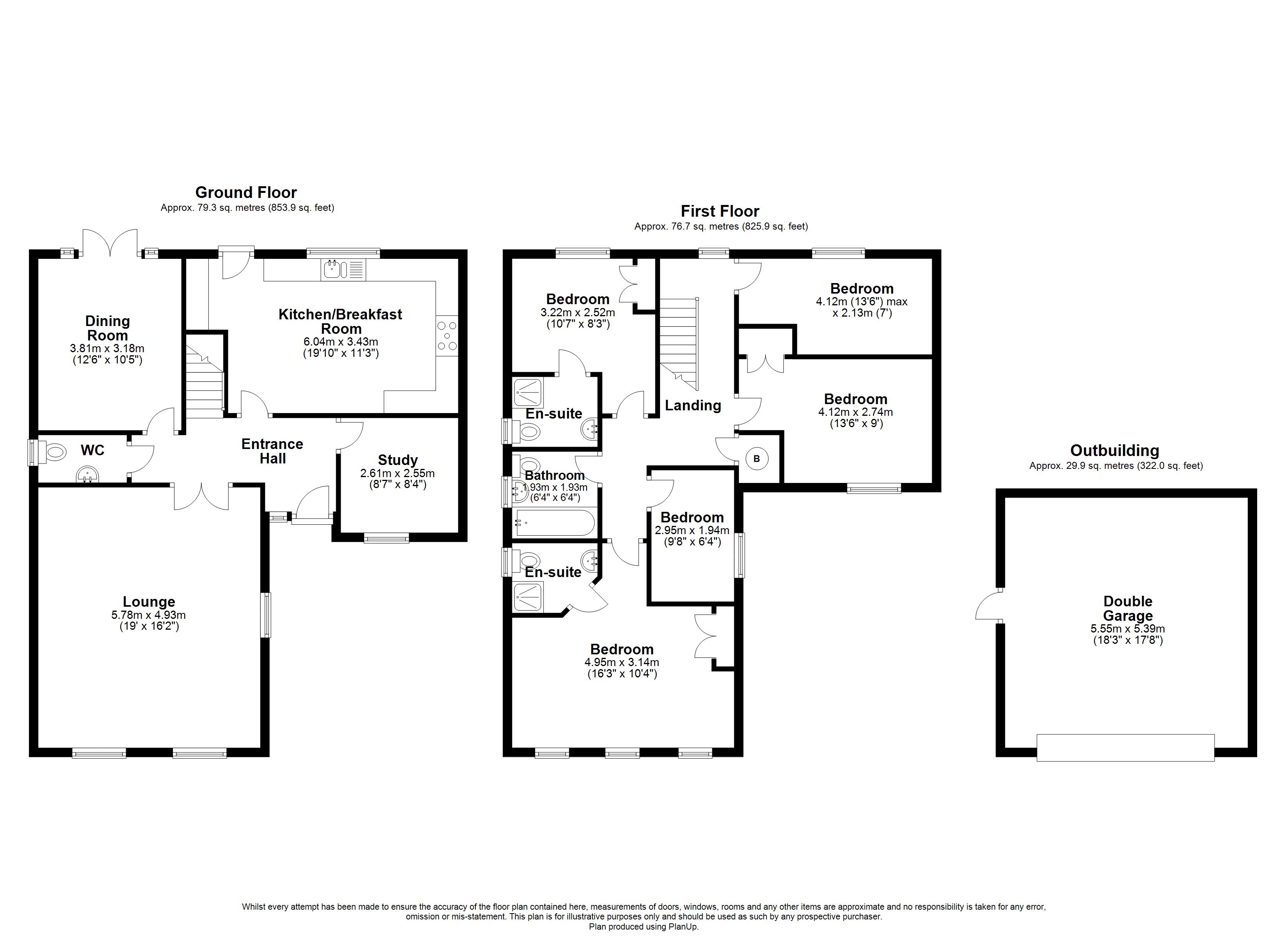5 Bedrooms Detached house for sale in Holly Meadows, Godinton Park, Ashford TN23 | £ 500,000
Overview
| Price: | £ 500,000 |
|---|---|
| Contract type: | For Sale |
| Type: | Detached house |
| County: | Kent |
| Town: | Ashford |
| Postcode: | TN23 |
| Address: | Holly Meadows, Godinton Park, Ashford TN23 |
| Bathrooms: | 3 |
| Bedrooms: | 5 |
Property Description
Description A fantastic five bedroom detached family home in the sought after area of Godinton Park. Two en suite bedrooms, a study, double garage and superb gardens are just a few of the salient points to this property. The property has solar panels which the vendor informs us provide a healthy income. There are fitted blinds to the majority of windows. This home needs to be seen to appreciate all that is on offer.
Ground floor entrance hall
Double glazed door, radiator, double glazed window, stairs to first floor. Doors to:
Lounge
Two double glazed windows to front, double glazed window to side, 3 radiators, television point, telephone point and fitted carpet.
A bright and spacious room to relax in or for entertaining.
Cloakroom
Double glazed opaque window to the rear, modern white suite with WC, wash hand basin, radiator and Karndean flooring.
Dining room
Double glazed french doors to rear, radiator, fitted carpet.
Study
Double glazed window to front, radiator.
Kitchen/breakfast room
A spacious room with a well presented fitted kitchen comprising of matching wall and base units, worksurfaces, sink and drainer, enough space on offer for a dining table, radiator, double glazed window to the rear overlooking the garden, double glazed door leading to garden
first floor landing
Stairs from the ground floor, double glazed window to rear, radiator, airing cupboard, Doors to:
Master bedroom
Three double glazed windows to front, built in wardrobe, radiator, fitted carpet. Door to:
En suite
WC, tiled shower cubicle, wash hand basin, radiator and a double glazed opaque window to side.
Bedroom 2
Double glazed window to rear, built in wardrobe, radiator and fitted carpet. Door to:
En suite
WC, tiled shower cubicle, wash hand basin, radiator.
Bedroom 3
Double bedroom with a double glazed window to front, built in wardrobe, radiator, fitted carpet.
Bedroom 4
Double glazed window to rear, radiator
bedroom 5
Double glazed window to rear, radiator (currently used as a dressing room)
Family bathroom
Suite comprising WC, bath with mixer tap, wash hand basin, radiator, double glazed opaque window to side.
Externally front
Drive to front and side of the property with plenty of parking, double garage.
Rear garden
A pretty and well maintained rear garden with extensive patio area, lawns and a range of shrubs and flowerbeds.
Property Location
Similar Properties
Detached house For Sale Ashford Detached house For Sale TN23 Ashford new homes for sale TN23 new homes for sale Flats for sale Ashford Flats To Rent Ashford Flats for sale TN23 Flats to Rent TN23 Ashford estate agents TN23 estate agents



.png)











