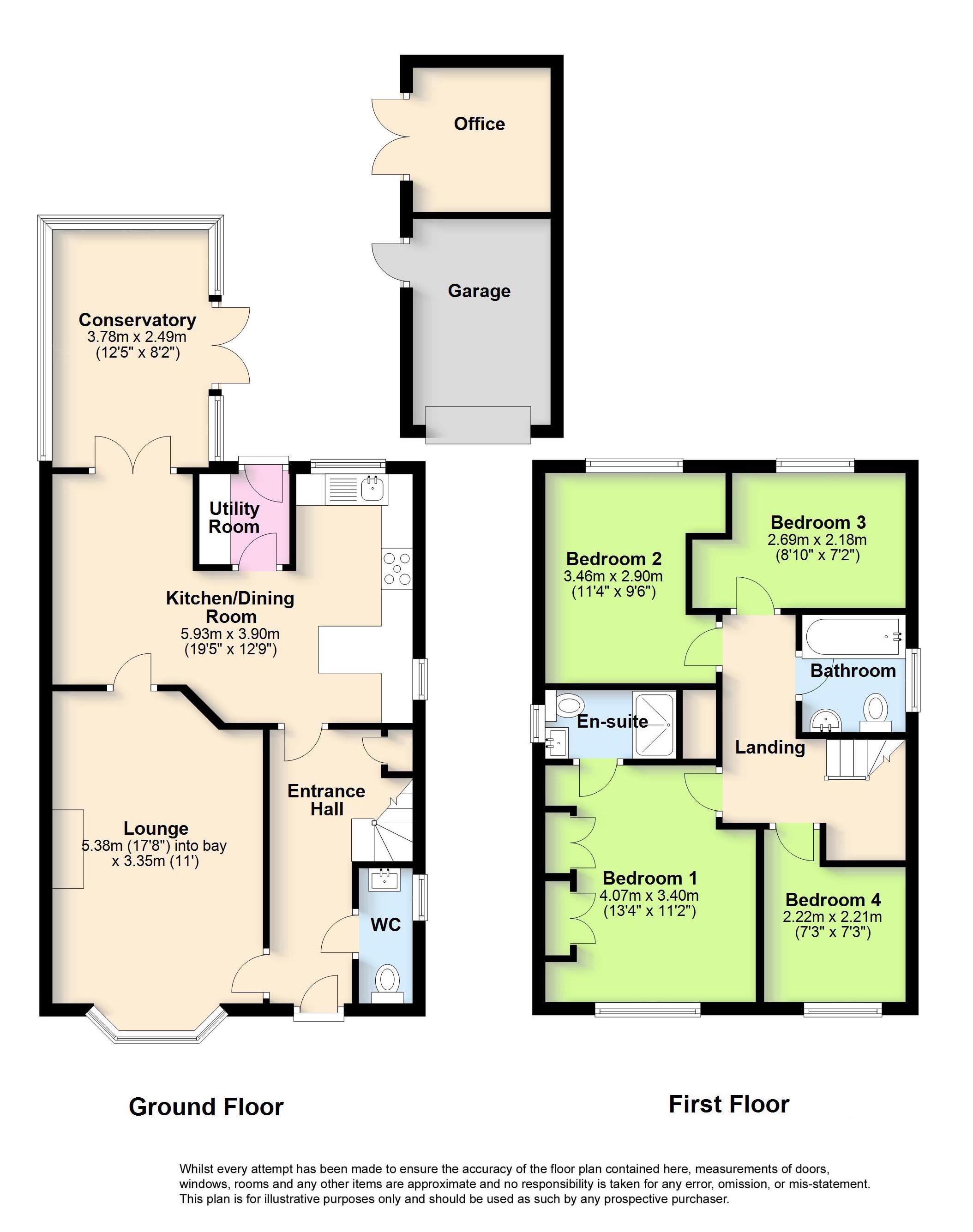4 Bedrooms Detached house for sale in Hollyacres, Worthing, West Sussex BN13 | £ 425,000
Overview
| Price: | £ 425,000 |
|---|---|
| Contract type: | For Sale |
| Type: | Detached house |
| County: | West Sussex |
| Town: | Worthing |
| Postcode: | BN13 |
| Address: | Hollyacres, Worthing, West Sussex BN13 |
| Bathrooms: | 2 |
| Bedrooms: | 4 |
Property Description
Very well presented 4 bed det house.
beautifully presented detached house, on this modern development, outskirts of Worthing. 4 bedrooms, open plan kitchen/dining room, south facing conservatory, utility, gf cloakroom, family bathroom, ensuite shower room, garage/office, private driveway, south rear garden. Viewing essential.
The accommodation in more detail with approximate room sizes as follows:
Sheltered entrance with composite double glazed front door to:
Entrance Hall
Contemporary style radiator, understairs storage cupboard, digital central heating/hot water programmer, coved ceiling with inset down lighting, stairs to first floor, door to:
Ground Floor Cloakroom
Fitted with low level flush WC, wash hand basin with mono block tap and storage cupboard under, complementary part tiled walls, radiator, frosted glass uPVC double glazed window, coved ceiling with inset down lighting.
Lounge (5.38m x 3.35m (17' 8" x 11' 0"))
The longer measurement is into bay. UPVC double glazed bay window, attractive fireplace with fitted gas fire, marble back and hearth, two radiators, one with decorative radiator cover, television point, coved ceiling, Karndean flooring, glazed door to:
Open Plan Kitchen/Dining Room (5.92m x 3.89m (19' 5" x 12' 9"))
Including utility.
Dining Area:
Two contemporary style radiators, Karndean flooring, coved ceiling with inset down lighting, uPVC double glazed double doors to conservatory.
Kitchen Area:
Comprehensive range of modern base level and wall mounted drawer and cupboard units, wood effect surfaces and breakfast bar, inset Franke stainless steel sink unit and drainer with mixer tap, integrated appliances including fridge/freezer, dishwasher, double oven and five ring gas hob with extractor hood over, kick boards with inset LED under unit lighting, double aspect with two uPVC double glazed windows, complementary part tiled walls, Karndean flooring, coved ceiling with inset down lighting. Door to:
Utility Room
Space and point for appliances, wall mounted Worcester gas boiler, wood effect work surface with tiled splash back, Karndean flooring, coved ceiling with inset down lighting, uPVC double glazed door to rear garden.
Conservatory (3.78m x 2.5m (12' 5" x 8' 2"))
Enjoying a south aspect with uPVC double glazed windows to three sides and double doors to rear garden, pitched tinted glass roof with light/fan and roof vent, contemporary style radiator.
First Floor Landing
Frosted glass uPVC double glazed window, radiator, built in airing cupboard housing factory lagged hot water cylinder with slatted shelf above, inset down lighting and access to roof space via pull down loft ladder.
Bedroom One (4.06m x 3.4m (13' 4" x 11' 2"))
Two uPVC double glazed windows, two built in double wardrobes with shelf and hanging space, television point, radiator, door to:
Ensuite Shower Room
White suite comprising double sized shower cubicle with fitted shower, tiled walls and glass shower screen, fitted bathroom unit with inset wash hand basin having mixer tap, concealed cistern low level flush WC and double storage cupboard, part tiled walls, frosted glass uPVC double glazed window, chromed ladder style radiator/heated towel rail, Karndean flooring, inset down light and extractor fan.
Bedroom Two (3.45m x 2.9m (11' 4" x 9' 6"))
South facing uPVC double glazed window with distant sea view, built in double wardrobe, radiator.
Bedroom Three (2.7m x 2.18m (8' 10" x 7' 2"))
Measurement includes built in double wardrobe. South facing uPVC double glazed window with distant sea view, radiator, television point.
Bedroom Four (2.5m x 2.2m (8' 2" x 7' 3"))
UPVC double glazed window, radiator.
Family Bathroom
Refitted with modern white suite comprising 'P' shaped panelled bath with side wall mounted mixer tap and overhead rain shower with glass shower screen and separate hand held shower nozzle, fitted bathroom unit incorporating wash hand basin with mono block tap, concealed cistern low level WC, storage cupboards and fitted mirror, complementary part tiled walls, chromed ladder style radiator/heated towel rail, Karndean flooring, frosted glass uPVC double glazed window, down lighting and extractor fan.
Outside
Attractive small front garden having recently been landscaped, private driveway giving off road parking and leading to:
Garage
Detached brick built with pitched tiled roof and up and over door, currently divided into:
Store:
UPVC double glazed door to rear garden.
Insulated Office:
With power, light, heating and uPVC double glazed double doors to rear garden with fitted blinds.
Rear Garden
Enjoying a south aspect with paved and wooden decked areas, well stocked flower beds and borders, wendy house and outside water tap.
Property Location
Similar Properties
Detached house For Sale Worthing Detached house For Sale BN13 Worthing new homes for sale BN13 new homes for sale Flats for sale Worthing Flats To Rent Worthing Flats for sale BN13 Flats to Rent BN13 Worthing estate agents BN13 estate agents



.png)











