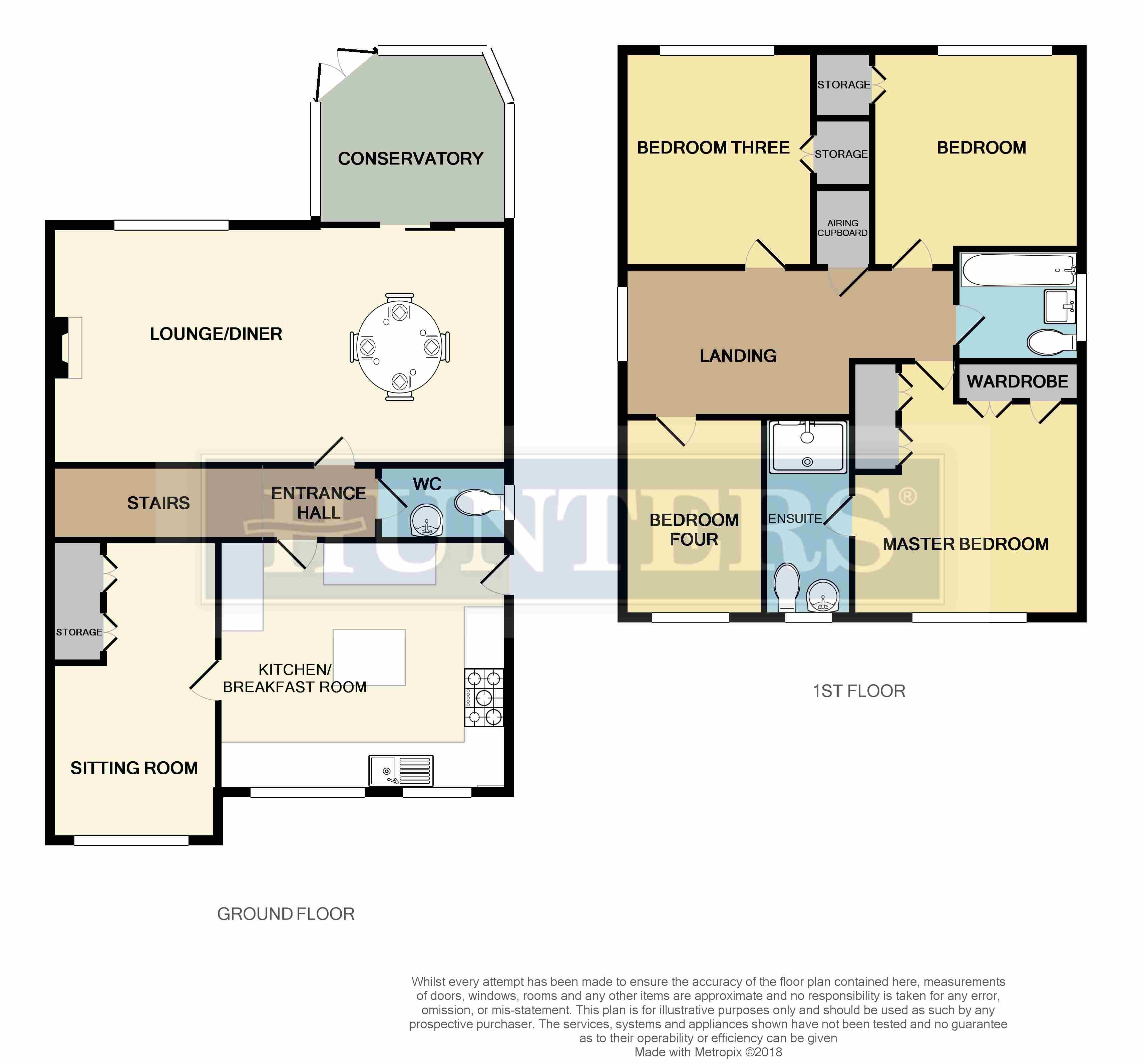4 Bedrooms Detached house for sale in Hollygrove, Goldthorpe S63 | £ 195,000
Overview
| Price: | £ 195,000 |
|---|---|
| Contract type: | For Sale |
| Type: | Detached house |
| County: | South Yorkshire |
| Town: | Rotherham |
| Postcode: | S63 |
| Address: | Hollygrove, Goldthorpe S63 |
| Bathrooms: | 0 |
| Bedrooms: | 4 |
Property Description
*** guide price £195,000 - £200,000 *** seeing is believing in this impressive, well presented four bedroom detached property located on A sought after leafy estate, close to local amenities, surrounded by reputable schools, a short drive from the M1 and with good links to Rotherham, Barnsley and Doncaster. Boasting a fabulous conservatory, generous dimensions throughout, newly fitted kitchen, tasteful décor, well landscaped garden and further off road parking on a large driveway. Briefly comprising kitchen, sitting room, hallway, lounge/diner, downstairs WC, conservatory, master suite with en-suite, three further bedrooms and family bathroom. Viewing is highly recommended to appreciate this stunning property.
Kitchen
4.44m (14' 7") X 3.89m (12' 9")
The piece de resistance of this property is this impressive newly fitted kitchen. A spacious and modern kitchen offering an array of cream wall and base units providing plenty of storage space, complimentary work surfaces, cream splash back tiling between the units, stainless steel sink and drainer with stainless steel mixer tap, integrated double oven, integrated five ring gas hob with extractor fan over, integrated fridge/freezer, integrated dishwasher and integrated washer. To the centre is an island with sockets. Wall mounted radiator and laminate flooring. The room is filled with natural sources of light coming from windows located at two aspects of the room. Internal doors leading to sitting room and hallway.
Sitting room
5.11m (16' 9") X 2.51m (8' 3")
Currently used as another place to relax and put your feet up but would also make a great study room, comprising neutral décor, wall mounted radiator, ariel point and front facing uPVC window. Storage cupboard located to the side of the room.
Hallway
Stairs rising to first floor and door leading to downstairs WC and lounge/diner.
Lounge/diner
6.71m (22' 0") X13;07"
A superb, light and airy living space drenched in natural light through a large uPVC window, plenty of space for dining table making this the perfect room for entertaining family and friends, with neutral décor, wall mounted radiator, aerial point, open decorative fire surround adding a focal point and uPVC sliding door leading into the conservatory.
Conservatory
Surrounded with uPVC windows, bringing the outdoors in with stunning views of the garden come rain or shine, comprising laminate flooring and a set of uPVC French doors leading directly out into the garden. A great entertaining space!
WC
1.07m (3' 6") X 1.90m (6' 3")
A handy addition to any household comprising low flush WC, hand basin, wall mounted radiator and frosted uPVC window,
landing
Gallery style landing with uPVC window to the side elevation. Doors leading to all four bedrooms and family bathroom.
Master bedroom
3.89m (12' 9") X 3.25m (10' 8")
A generously sized master suite boasting walls of fitted wardrobes offering that extra storage space we all crave, comprising stylish décor, wall mounted radiator, uPVC window, aerial point and door leading into the en-suite shower room.
Ensuite
1.37m (4' 6") X 1.83m (6' 0")
A light and bright en-suite shower room, mainly tiled for an easy clean, comprising shower cubicle, low flush WC, wash hand basin, wall mounted radiator and frosted uPVC window.
Bedroom two
3.25m (10' 8") X 3.15m (10' 4")
A well presented double bedroom comprising modern décor with the extra bonus of a built in wardrobe. Wall mounted radiator and uPVC window overlooking rear garden.
Bedroom three
3.25m (10' 8") X 2.90m (9' 6")
Another good sized double bedroom comprising of built in wardrobes, wall mounted radiator and uPVC window to the rear .
Bedroom four
2.87m (9' 5") X 1.96m (6' 5")
A single bedroom, comprising wall mounted radiator and uPVC window.
Bathroom
2.01m (6' 7") X 1.65m (5' 5")
A sizeable family bathroom, fully tiled with three piece suite. Comprises low flush WC, wash hand basin and panelled bath with shower over. Wall mounted radiator and frosted uPVC window.
Exterior
To the rear of the property is a fully enclosed, beautifully maintained rear garden, mainly laid to lawn, with a large slabbed patio area perfect for entertaining in the summer months, further storage shed located at the rear of the garden with plants and shrubs adding splashes of colour.
The front of the property oozes kerb appeal with a sizeable driveway offering ample off road parking for up to four cars, with access to the rear if needed via side gates.
Property Location
Similar Properties
Detached house For Sale Rotherham Detached house For Sale S63 Rotherham new homes for sale S63 new homes for sale Flats for sale Rotherham Flats To Rent Rotherham Flats for sale S63 Flats to Rent S63 Rotherham estate agents S63 estate agents



.png)











