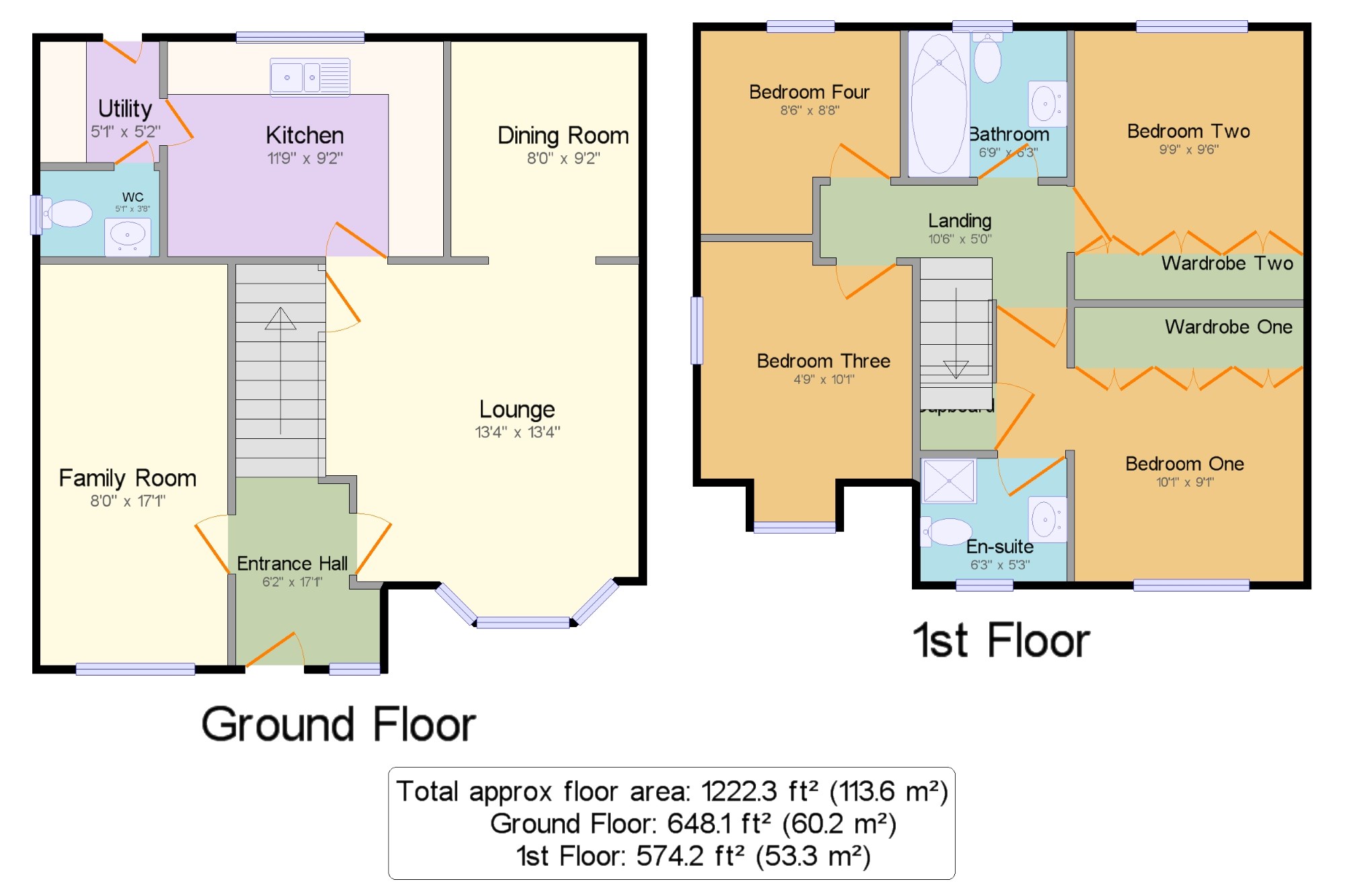4 Bedrooms Detached house for sale in Holmecroft Chase, Westhoughton, Bolton, Greater Manchester BL5 | £ 250,000
Overview
| Price: | £ 250,000 |
|---|---|
| Contract type: | For Sale |
| Type: | Detached house |
| County: | Greater Manchester |
| Town: | Bolton |
| Postcode: | BL5 |
| Address: | Holmecroft Chase, Westhoughton, Bolton, Greater Manchester BL5 |
| Bathrooms: | 2 |
| Bedrooms: | 4 |
Property Description
Immaculate four bedroom detached family home. Featuring entrance hall, lounge, dining room plus family room. Striking newly fitted kitchen, utility and WC. Four bedrooms with the master bedroom boasting en-suite plus family bathroom. Front garden and driveway, beautiful rear enclosed south facing garden. Early viewing is highly recommended.
Striking newly fitted kitchen and utility
Versatile living and entertaining space
South facing garden
Three reception rooms
Great kerb appeal
Alarmed
Entrance Hall 6'2" x 17'1" (1.88m x 5.2m). Composite double glazed door. Double glazed uPVC window with patterned glass. Radiator, laminate flooring, wall lights and ceiling light.
Lounge 13'4" x 13'4" (4.06m x 4.06m). Double glazed uPVC window. Radiator and gas fire, laminate flooring, under stair storage, original coving, ceiling light.
Dining Room 8' x 9'2" (2.44m x 2.8m). UPVC French double glazed door, opening onto the patio. Radiator, laminate flooring, original coving, ceiling light.
Family Room 8' x 17'1" (2.44m x 5.2m). Double glazed uPVC window. Radiator, vinyl flooring, original coving, ceiling light.
Kitchen 11'9" x 9'2" (3.58m x 2.8m). Double glazed uPVC window. Radiator, tiled flooring, spotlights. Roll edge work surface, wall and base units, one and a half bowl sink and with mixer tap with drainer, integrated, double oven, integrated, induction hob, over hob extractor, integrated dishwasher, integrated fridge, freezer.
Utility 5'1" x 5'2" (1.55m x 1.57m). Wooden double glazed door. Tiled flooring, ceiling light. Roll top work surface, wall and base units, space for washing machine, dryer.
WC 5'1" x 3'8" (1.55m x 1.12m). Double glazed uPVC window with patterned glass. Radiator, tiled flooring, spotlights. Low level WC, semi-pedestal sink.
Bedroom One 10'1" x 9'1" (3.07m x 2.77m). Double glazed uPVC window. Radiator, carpeted flooring, ceiling light.
En-suite 6'3" x 5'3" (1.9m x 1.6m). Double glazed uPVC window. Radiator, tiled flooring, ceiling light. Low level WC, single enclosure shower, vanity unit and top-mounted sink, extractor fan and shaving point.
Bedroom Two 9'9" x 9'6" (2.97m x 2.9m). Double glazed uPVC window. Radiator, carpeted flooring, ceiling light.
Bedroom Three 4'9" x 10'1" (1.45m x 3.07m). Double glazed uPVC window. Radiator, carpeted flooring, ceiling light.
Bedroom Four 8'6" x 8'8" (2.6m x 2.64m). Double glazed uPVC window. Radiator, carpeted flooring, ceiling light.
Bathroom 6'9" x 6'3" (2.06m x 1.9m). Double glazed uPVC window with patterned glass. Radiator, tiled flooring, part tiled walls, ceiling light. Low level WC, panelled bath with mixer tap, shower over bath, extractor fan and shaving point.
Landing 10'6" x 5' (3.2m x 1.52m). Carpeted flooring, ceiling light. Access to boarded loft space via pull down ladder.
Wardrobe One x .
Wardrobe Two x .
Cupboard x .
Property Location
Similar Properties
Detached house For Sale Bolton Detached house For Sale BL5 Bolton new homes for sale BL5 new homes for sale Flats for sale Bolton Flats To Rent Bolton Flats for sale BL5 Flats to Rent BL5 Bolton estate agents BL5 estate agents



.png)











