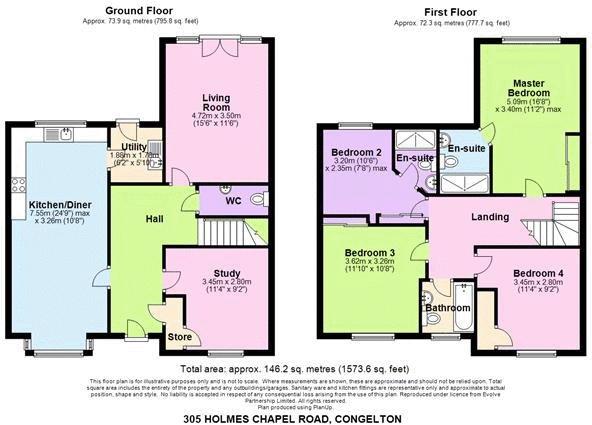4 Bedrooms Detached house for sale in Holmes Chapel Road, Somerford, Congleton CW12 | £ 369,950
Overview
| Price: | £ 369,950 |
|---|---|
| Contract type: | For Sale |
| Type: | Detached house |
| County: | Cheshire |
| Town: | Congleton |
| Postcode: | CW12 |
| Address: | Holmes Chapel Road, Somerford, Congleton CW12 |
| Bathrooms: | 3 |
| Bedrooms: | 4 |
Property Description
Situated within the delightful rural hamlet of Somerford, this recently built property boasts plentiful accommodation throughout and would perfectly suit a family or those of you simply looking for a low maintenance home!
Outside you can enjoy the fresh country air from the privacy of a pleasant and well sized garden.
Local amenities are all a short drive away and the M6 motorway is within easy reach thus making this ideal for the commuter!
Offered for sale with no onward chain, we thoroughly recommend booking an internal viewing so call us now!
More photographs to follow.
Entrance Hall
Fitted carpet, stairs, doors to storage, kitchen/diner, living room and W.C.
Study (11' 4'' x 9' 2'' (3.45m x 2.80m))
Window to front aspect. Fitted carpet.
Cloakroom
Fitted with a two-piece suite comprising of a wash hand basin and low-level WC, ceramic tiled flooring.
Living Room (15' 6'' x 11' 6'' (4.72m x 3.50m))
Two windows to rear, fitted carpet, patio doors to rear garden.
Kitchen Diner (24' 9'' x 10' 8'' (7.55m x 3.26m))
Box window to front, window to rear, fitted with a matching range of modern units with worktop space over, stainless steel sink, oven, hob, space for fridge/freezer, laminate flooring, door to utility.
Utility (6' 2'' x 5' 10'' (1.88m x 1.78m))
Fitted sink, space for washing machine, laminate flooring, door to rear and kitchen.
First Floor Landing
Fitted carpet, doors to bedrooms and bathroom.
Master Bedroom (16' 8'' x 11' 2'' (5.09m x 3.40m) max)
Window to rear, fitted wardrobes, fitted carpet, door to ensuite.
En Suite
Fitted with a three-piece suite comprising of a wash hand basin, low level WC and glass screen shower, door to bedroom.
Bedroom 2 Rear (10' 6'' x 7' 9'' (3.20m x 2.35m))
Window to rear, fitted wardrobes, fitted carpet, door to ensuite.
En Suite
Fitted with a low-level WC, wash hand basin and glass screen shower, ceramic tiled flooring, door to bedroom.
Bedroom 3 Front (11' 10'' x 10' 8'' (3.60m x 3.25m) plus 0.05m (0'2") x 0.05m (0'2"))
Window to front, fitted wardrobe, fitted carpet.
Bedroom 4 Front (11' 4'' x 9' 2'' (3.45m x 2.80m))
Window to front, storage cupboard, fitted carpet.
Bathroom
Window to front, fitted with a three-piece suite comprising of a wash hand basin, low level WC and panelled bath.
Services
Mains water and electricity are connected (although not tested). Oil fired central heating.
Viewing
Strictly by appointment through the joint selling agent timothy A brown.
Property Location
Similar Properties
Detached house For Sale Congleton Detached house For Sale CW12 Congleton new homes for sale CW12 new homes for sale Flats for sale Congleton Flats To Rent Congleton Flats for sale CW12 Flats to Rent CW12 Congleton estate agents CW12 estate agents



.png)










