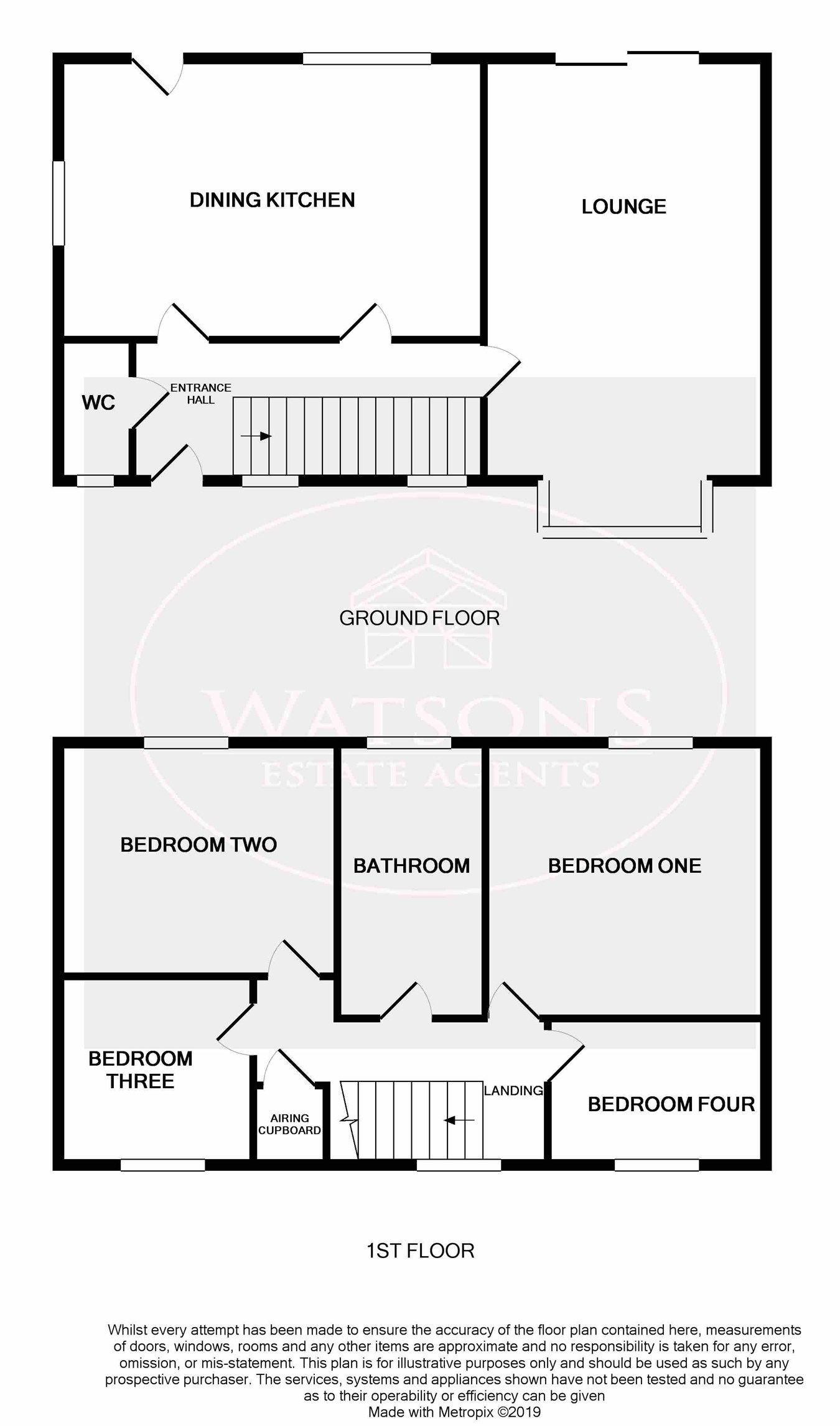4 Bedrooms Detached house for sale in Holmewood Drive, Giltbrook, Nottingham NG16 | £ 270,000
Overview
| Price: | £ 270,000 |
|---|---|
| Contract type: | For Sale |
| Type: | Detached house |
| County: | Nottingham |
| Town: | Nottingham |
| Postcode: | NG16 |
| Address: | Holmewood Drive, Giltbrook, Nottingham NG16 |
| Bathrooms: | 0 |
| Bedrooms: | 4 |
Property Description
*** fantastic family home *** This 4 bedroom detached house is favourably positioned in a quiet cul de sac backing onto open recreational space, perfect for families with four legged friends! The ground floor accommodation comprises of entrance hall, WC, open plan dining kitchen and lounge with sliding doors to the rear garden. On the first floor the landing leads to the bedrooms & bathroom, which is fitted with a modern suit and double shower cubical. Outside, the private rear garden has a paved patio & lawn and is well maintained. To the front of the property, a driveway provides ample off road parking and leads to a detached single garage. To book your viewing appointment, call Watsons on ground floor
Entrance
UPVC double glazed entrance door, 2 lead lined uPVC double glazed windows to the front, stairs to the first floor, solid oak flooring, radiator. Doors to the WC, dining kitchen & lounge.
Downstairs WC
WC, vanity sink unit, chrome heated towel rail, lead lined obscured uPVC double glazed window to the front.
Lounge
6.44m (into the bay) x 3.67m (21' 2" x 12' 0") Electric fire with fireplace surround, lead lined uPVC double glazed bay window to the front, 2 radiators & sliding patio doors to the rear garden.
Open plan dining kitchen
5.7m x 3.61m (18' 8" x 11' 10")
Kitchen Area - 3.61m x 2.97m (11' 10" x 9' 9") A range of matching shaker style wall & base units, work surfaces incorporating a one & a half bowl ceramic sink & drainer unit. Plumbing for washing machine, space & connections for a Range cooker, breakfast bar with seating for 2. Integrated appliances to include fridge, freezer & dishwasher. Tiled flooring, ceiling spotlights, 2 lead lined uPVC double glazed windows to the rear, uPVC double glazed window to the side & door to the rear garden.
Dining Area - 3.61m x 2.68m (11' 10" x 8' 10") UPVC double glazed window to the rear, solid oak flooring, ceiling spotlights, radiator.
First floor
landing
Lead lined uPVC double glazed window to the side, access to the attic (partly boarded), airing cupboard housing the Worcester Bosch combination boiler. Doors to all bedrooms & bathroom.
Bedroom 1
3.92m (to the front of the wardrobes) x 3.04m (12' 10" x 10' 0") UPVC double glazed window to the rear, radiator, fitted wardrobes with mirrored sliding doors & fitted bedside drawers.
Bedroom 2
3.64m x 3.07m (11' 11" x 10' 1") UPVC double glazed window to the rear, radiator.
Bedroom 3
3.07m x 2.45m (10' 1" x 8' 0") Lead lined uPVC double glazed window to the front, radiator.
Bedroom 4
2.81m x 1.85m (9' 3" x 6' 1") Lead lined uPVC double glazed window to the front, fitted furniture, radiator.
Bathroom
Concealed cistern WC, vanity sink unit & double shower cubicle. Chrome heated towel rail, ceiling spotlights, extractor fan, fitted storage cupboards & obscured uPVC double glazed window to the rear.
Outside
The rear garden consists of a paved patio area, decking area and picket fence leading to a well tended lawn with flower bed borders. The garden is enclosed by timber fencing with side gated access leading to the driveway. To the front of the property a tarmacadum driveway provides off road parking & leads to a single detached garage with up and over door.
Property Location
Similar Properties
Detached house For Sale Nottingham Detached house For Sale NG16 Nottingham new homes for sale NG16 new homes for sale Flats for sale Nottingham Flats To Rent Nottingham Flats for sale NG16 Flats to Rent NG16 Nottingham estate agents NG16 estate agents



.png)











