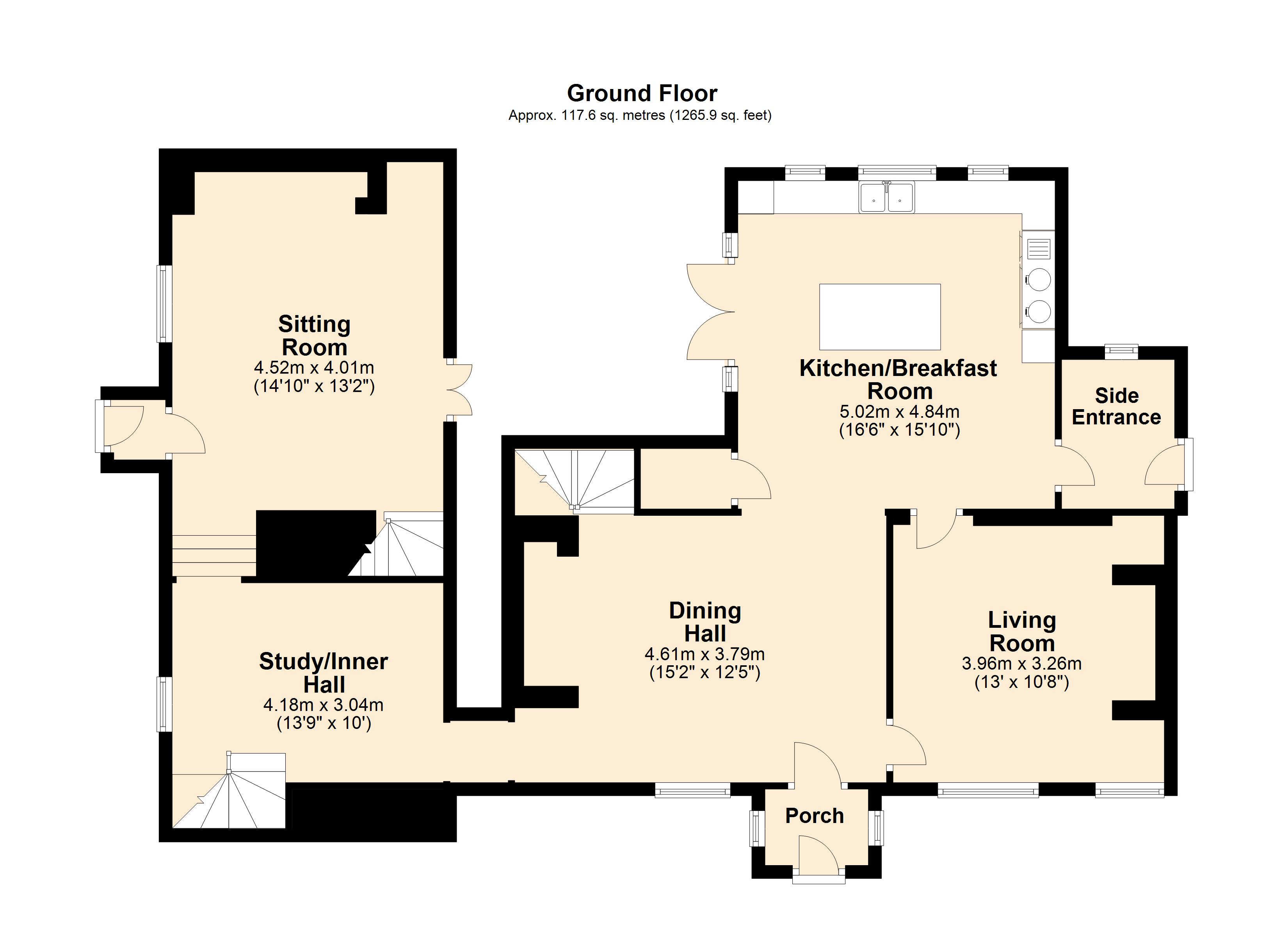6 Bedrooms Detached house for sale in Holton, Somerset BA9 | £ 775,000
Overview
| Price: | £ 775,000 |
|---|---|
| Contract type: | For Sale |
| Type: | Detached house |
| County: | Somerset |
| Town: | Wincanton |
| Postcode: | BA9 |
| Address: | Holton, Somerset BA9 |
| Bathrooms: | 2 |
| Bedrooms: | 6 |
Property Description
Accommodation
Solid timber arched front door to enclosed entrance porch with flagstone floor and door to:
Dining hall: 15’2” x 12’5” Featuring a handsome inglenook fireplace with a stone staircase to one side giving access to the first floor. Flagstone floor with underfloor heating, window seat with double glazed window to front aspect, wall light points, display niches, beamed ceiling and wide opening to:
Kitchen/breakfast room: 16’6” x 15’10” A delightful country style kitchen with a double bowl Belfast ceramic sink set into a solid wood working surface and drainer, extensive range of bespoke fitted base units with drawers and solid wood working surface over. Integrated fridge/freezer and dishwasher, dresser unit, two oven electric Aims aga with supporting two oven electric fan modular, large island unit with breakfast bar, flagstone floor with underfloor heating, smooth plastered ceiling with downlighters, built-in cupboard, window to rear aspect with timber window sills and French doors to a paved patio ideal for al fresco dining, side porch/boot room giving access to the car port.
Living room: 13’ x 10’8” Inglenook fireplace, ceiling beam, radiator, wall light points and window to front aspect.
Study/inner hallway: 13’9” x 10’ Ceiling beams, smooth plastered ceiling with downlighters, window to side aspect, stairs down to utility room and cloakroom and five steps up to:
Sitting room: 14’10” x 13’2” Feature inglenook fireplace with raised hearth and open grate. Two windows with timber sills to side aspect, two radiators, ceiling beam, wall light points, porch door to garden, double doors to courtyard and staircase with half landing to:
First floor
landing: Window to side aspect, radiator, wall light point, linen cupboard and doors to family bathroom and dressing room/bedroom 6.
Bedroom 4: 14’3” x 12’10” (max) A stunning room positioned off the half landing with heavily beamed vaulted ceilings, radiator and window to side aspect.
Dressing room/bedroom 5: 11’10” x 6’5” Window to side aspect and radiator.
Bath/shower room: Freestanding roll top bath, corner shower cubicle, pedestal wash hand basin, low level WC, heated towel rail, exposed floorboards, smooth plastered ceiling with downlighters and dual aspect double glazed windows.
From the first floor landing stairs rise into an attic bedroom.
Second floor
bedroom 6: 20’4” x 10’3” (max) A characterful attic bedroom with velux window with delightful views over surrounding countryside, sloping ceiling, radiator and exposed timbers and stone.
From the dining hall a second staircase gives access to:
Second first floor
landing: Cupboard with fitted shelving, display niche, velux window and exposed timbers.
Bedroom 1: 16’1” x 15’9” This room is a particular feature with a wonderful outlook over the gardens, vaulted ceiling with velux windows and exposed timbers, radiator and double doors with Juliet balcony (to be fitted).
Bedroom 2: 14’2” x 13’9” A characterful room with vaulted ceiling, exposed timber, display alcove, chimney breasts, exposed floorboards, radiator and window to front aspect.
Bedroom 3: 10’5” x 9’7” Exposed timbers, radiator and window to front aspect.
Bathroom: Timber panelled bath with shower over, pedestal wash hand basin, low level WC, tiled to splash prone areas, heated towel rail, display niche, velux window and exposed floorboards.
From the ground floor study/inner landing stairs down to:
Lower ground floor
utility room: 12’10” (narrowing to 7’5”) x 9’ Tiled floor, space and plumbing for washing machine and tumble dryer with solid wood working surface over, cupboard housing hot water tank and oil fired boiler and door to garden.
Cloakroom: Low level WC and window to side aspect.
Outside
To the side of the house is an oak framed car port (14’8” x 12’5”) with a store/workshop (15’ x 7’3”) attached to one side. A utility/WC (plumbing not currently connected) (7’2” x 5’) is attached to the rear of the workshop. A paved pathway with a banked rockery to one side leads to a paved patio. Steps lead up to a level lawned area which extends to a large cider orchard with far reaching countryside views. There is also a generous garden to the side of the house being mainly laid to lawn. The house and gardens are set in approximately three acres.
Services Mains water, electricity, drainage, oil fired central heating and telephone all subject to the usual utility regulations.
Council tax band: F
tenure: Freehold
viewing: Strictly by appointment through the agents.
Property Location
Similar Properties
Detached house For Sale Wincanton Detached house For Sale BA9 Wincanton new homes for sale BA9 new homes for sale Flats for sale Wincanton Flats To Rent Wincanton Flats for sale BA9 Flats to Rent BA9 Wincanton estate agents BA9 estate agents



.png)








