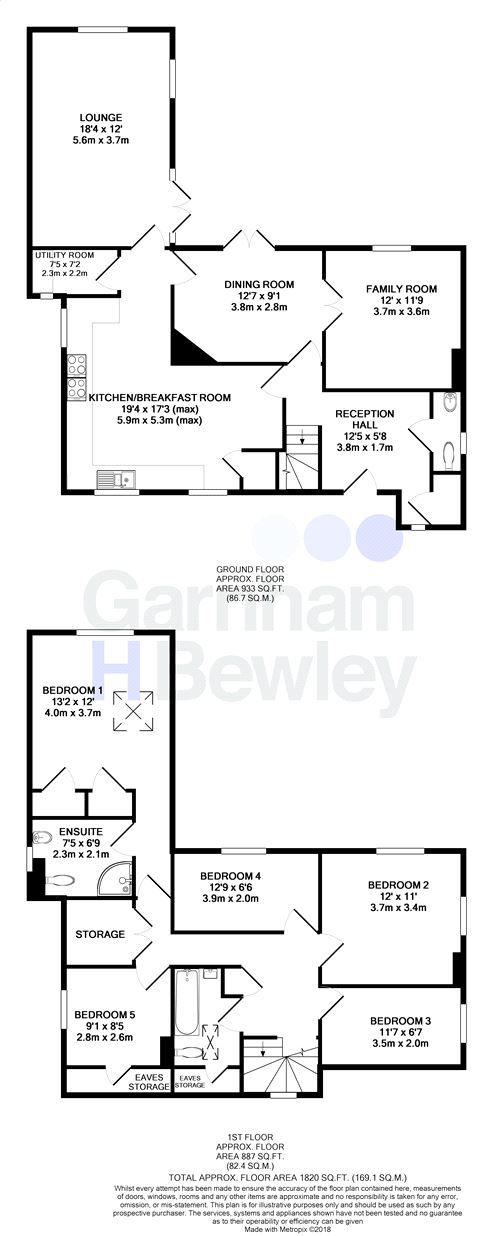5 Bedrooms Detached house for sale in Holtye Road, East Grinstead, West Sussex RH19 | £ 700,000
Overview
| Price: | £ 700,000 |
|---|---|
| Contract type: | For Sale |
| Type: | Detached house |
| County: | West Sussex |
| Town: | East Grinstead |
| Postcode: | RH19 |
| Address: | Holtye Road, East Grinstead, West Sussex RH19 |
| Bathrooms: | 0 |
| Bedrooms: | 5 |
Property Description
Guide Price £700,000 - £725,000. Garnham H Bewley are delighted to offer for sale this impressive and spacious character, five bedroomed detached family home located on the outskirts of East Grinstead yet within close proximity to popular Schools and amenities. Outside is maple driveway parking and a fabulous southerly facing garden with excellent privacy.
The ground floor accommodation consists of an inviting reception hall, downstairs .WC, large kitchen/breakfast room fitted in a comprehensive range of wall and base level units with extensive area of work surface, one and a half bowl sink/drainer, space for a range cooker, integrated double fridge, freezer, part tiled walls, access to a large under stairs cupboard and an area for a table and chairs. Off the kitchen is a useful utility. To the rear of the property there is the generous sized lounge enjoying double aspect windows enjoying an outlook over the rear garden and French doors onto the patio. The dining room also enjoys French door out onto the garden and a feature fireplace. To the far right hand side of the property there is further accommodation currently being used as a family/children's room giving the property great versatility.
The first floor accommodation consists of five bedrooms which are all a good size. The master bedroom enjoys great space with a large en-suite shower room. The four further bedrooms are complemented by the fitted family bathroom fitted in a white suite with a panel enclosed bath with shower over, glass shower screen, vanity style wash hand basin with cupboards below, low level W.C, chrome heated towel rail, part tiled walls and a Velux window.
Outside to the front of the property there is ample off road parking for several cars. Side access leads to the rear garden which is predominantly laid to lawn and benefits from a large patio seating area. There is also a brick and timber outhouse with a tiled roof providing power and water which could be a great home office or gym with multiple use. The garden enjoys a sunny aspect and is a great garden for all the family to enjoy. Blackwell Primary School is within close proximity of the property.
Ground Floor
Reception Hall
12' 5" x 5' 8" (3.78m x 1.73m)
Downstairs W.C
Lounge
18' 4" x 12' (5.59m x 3.66m)
Kitchen/Breakfast Room
19' 4" x 17' 3" (5.89m x 5.26m)
Utility Room
7' 5" x 7' 2" (2.26m x 2.18m)
Dining Room
12' 7" x 9' 1" (3.84m x 2.77m)
Family Room
12' 1" x 11' 9" (3.68m x 3.58m)
First Floor
Landing
Master Bedroom
13' 2" x 12' (4.01m x 3.66m)
En-suite
7' 5" x 6' 9" (2.26m x 2.06m)
Bedroom 2
12' x 11' (3.66m x 3.35m)
Bedroom 3
11' 7" x 6' 7" (3.53m x 2.01m)
Bedroom 4
12' 9" x 6' 6" (3.89m x 1.98m)
Bedroom 5
9' 1" x 8' 5" (2.77m x 2.57m)
Family Bathroom
7' 7" x 6' 4" (2.31m x 1.93m)
Driveway
Rear Garden
Property Location
Similar Properties
Detached house For Sale East Grinstead Detached house For Sale RH19 East Grinstead new homes for sale RH19 new homes for sale Flats for sale East Grinstead Flats To Rent East Grinstead Flats for sale RH19 Flats to Rent RH19 East Grinstead estate agents RH19 estate agents



.png)











