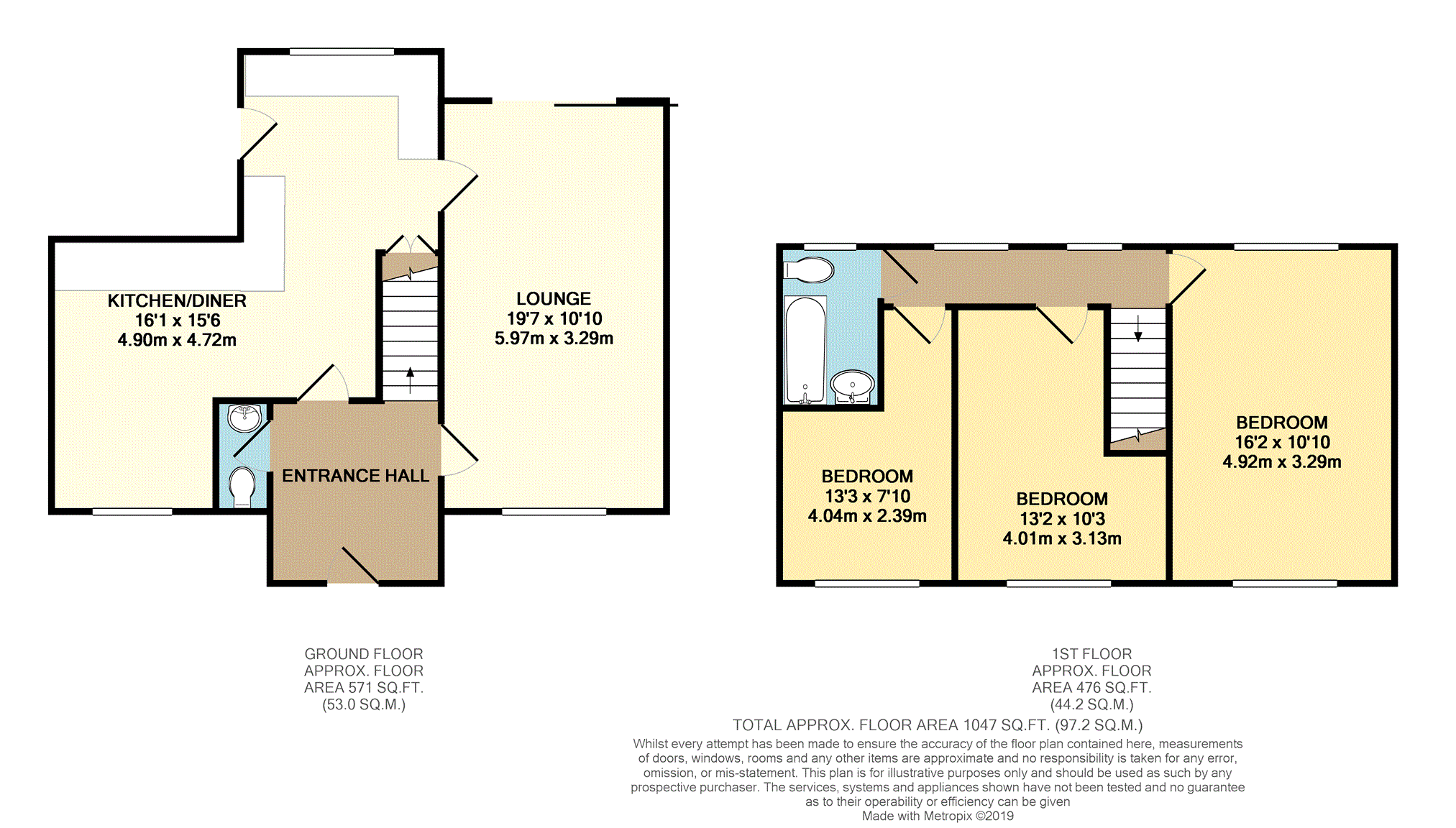3 Bedrooms Detached house for sale in Holyoak Close, Bedworth CV12 | £ 265,000
Overview
| Price: | £ 265,000 |
|---|---|
| Contract type: | For Sale |
| Type: | Detached house |
| County: | Warwickshire |
| Town: | Bedworth |
| Postcode: | CV12 |
| Address: | Holyoak Close, Bedworth CV12 |
| Bathrooms: | 1 |
| Bedrooms: | 3 |
Property Description
Purplebricks are delighted to offer this double fronted, extended three bedroomed detached property situated in this popular location in Bedworth which is close to local amenities and the transport network giving access to Nuneaton, Coventry and Birmingham.
The property benefits from being remodelled to give a modern open plan kitchen/dining room, further benefits include gas central heating, double glazing, refitted bathroom and off road parking.
The accommodation briefly comprises; entrance hall, guest WC, dual aspect lounge, open plan kitchen/dining room. To the first floor are three bedrooms and a bathroom. Outside there is a block paved driveway, a fore garden and a rear garden.
So one may fully appreciate the accommodation on offer an internal viewing is essential.
Entrance Hall
Radiator, laminate flooring and stairs rising to first floor landing.
Guest W.C.
Fitted in a modern white suite to comprise; low level WC, wash hand basin and double glazed window to front elevation.
Lounge
19'7" x 10'10"
Modern style fireplace with gas fire, coving to ceiling, laminate flooring, two radiators, double glazed window to front elevation and double glazed patio doors leading to rear garden.
Kitchen/Dining Room
16'1" x 15'6" max.
Wonderful open plan kitchen/dining room.
Fitted in a range of modern eye and base level units with contrasting work surfaces over, inset one and a half bowl sink unit with mixer tap above, built in gas hob with filter hood above, built in double electric oven, built in microwave, built in fridge/freezer, breakfast bar, under stairs storage cupboard, two radiator, door to side elevation leading to rear garden, double glazed windows to front and rear elevation.
First Floor Landing
Two double glazed windows to rear elevation and access to all first floor rooms.
Bedroom One
16'2" x 10'10"
Having a range of built in wardrobes and furniture, two radiators, duel aspect with double glazed windows to front and rear elevation.
Bedroom Two
13'2" x 10'3" max.
Airing cupboard, coving to ceiling, radiator and double glazed window to front elevation.
Bedroom Three
13'3" x 7'10" max.
Coving to ceiling, radiator and double glazed window to front elevation.
Bathroom
7'4" x 4'10"
Fitted in a modern suite to comprise; Jacuzzi style bath with shower over, vanity unit with inset wash hand basin, WC, chrome heated towel rail and double glazed window to rear elevation.
Outside
To the front is a block paved driveway proving off road parking, a fore garden and an additional shared driveway.
To the rear is a large paved patio leading to lawn. Fenced for privacy. Store housing gas boiler.
Property Location
Similar Properties
Detached house For Sale Bedworth Detached house For Sale CV12 Bedworth new homes for sale CV12 new homes for sale Flats for sale Bedworth Flats To Rent Bedworth Flats for sale CV12 Flats to Rent CV12 Bedworth estate agents CV12 estate agents



.png)



