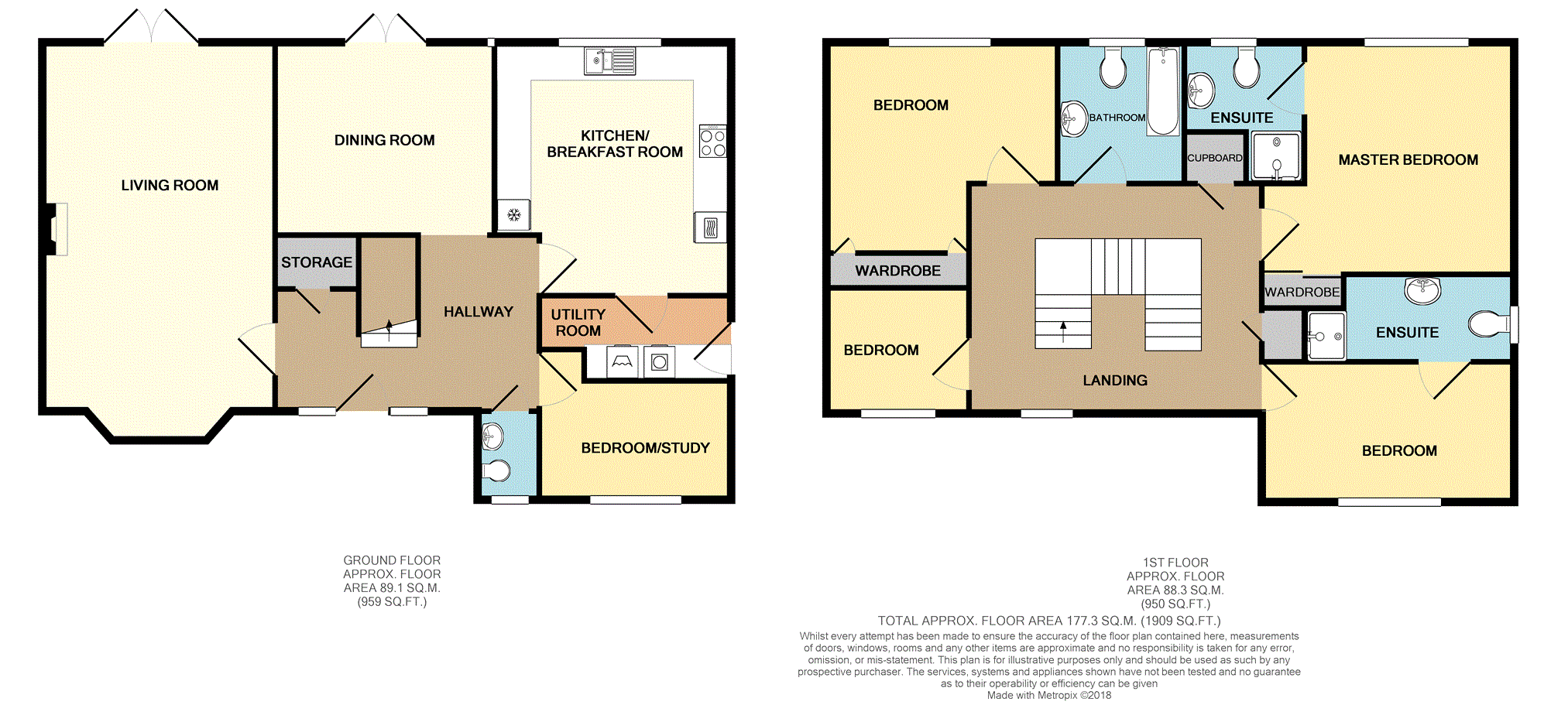5 Bedrooms Detached house for sale in Home Farm Way, Swansea SA4 | £ 450,000
Overview
| Price: | £ 450,000 |
|---|---|
| Contract type: | For Sale |
| Type: | Detached house |
| County: | Swansea |
| Town: | Swansea |
| Postcode: | SA4 |
| Address: | Home Farm Way, Swansea SA4 |
| Bathrooms: | 1 |
| Bedrooms: | 5 |
Property Description
A highly sought-after five bedroom detached executive property situated on expansive grounds within Parc Penllergaer Estate and backing onto Penllergaer Valley Woods, a protected area of natural beauty.
The home offers four bedrooms (two with en-suites) and family bathroom to the first floor with exceptional views from the rear-facing bedrooms whilst the ground floor comprises impressive entrance hall and feature staircase, kitchen/breakfast room, utility room, dining room, living room, guest w.C. And fifth bedroom/study.
The rear garden is ideal for outdoor entertainment, offering an imported, brick-built pizza oven and paved barbecue area, paving along the rear of the house to enjoy views of the woods beyond and expansive, landscaped garden with pedestrian access to Penllergaer Valley Woods.
Early viewings are highly recommended and bookings can be requested 24/7 on Purplebricks website.
Entrance Hall
Comprising wooden staircase to first floor, wooden flooring, under-stairs storage and double glazed uPVC door and windows to front.
Living Room
21'08 x 13'07
Offering wall-to-wall carpeting, feature fireplace and mantelpiece, wall mounted radiator, TV point, double glazed uPVC Bay window to front and French doors to rear.
Kitchen
14'10 x 13'10
Comprising a range of wall, base and drawer units with counter tops over, tiling to floor and splash back tiling to walls, Zanussi ceramic hob (electric) with extractor hood and double, eye level Neff cooker, integrated fridge/freezer and dishwasher, sink and drainer unit with mixer tap over and double glazed uPVC window to rear with exceptional views of garden and woods beyond.
Utility Room
8'06 x 5'11
Offering additional storage units, counter tops and under-counter space and plumbing for washing machine and dryer. Door to pantry. Double glazed uPVC door with stable window leads to paved outdoor entertainment area and rear garden.
Dining Room
13'01 x 11'07
Featuring wooden flooring, wall-mounted radiator and double glazed uPVC French doors to rear.
Master Bedroom
15'10 x 13'06
Offering wall-to-wall carpeting, built-in wardrobes, en-suite, wall-mounted radiator and double glazed uPVC window to rear enjoying expansive views of Penllergear Valley Woods.
Master En-Suite
7'07 x 5'07
Newly-fitted with tiling to walls and floor and a suite comprising walk-in shower, w.C. And hand wash basin with vanity cupboards beneath. Fitted mirror runs the length of the wall and is illuminated by spot lighting. Chrome towel radiator and frosted, double glazed uPVC window to rear with views.
Bedroom Two
17'2 x 10'05
Front-facing bedroom offering wall-to wall carpeting, built-in storage cupboard, wall-mounted radiator, double glazed uPVC window and en-suite.
En-Suite Two
10'01 x 4'09
Comprising a newly fitted three-piece suite of walk-in shower, w.C. And hand wash basin with chrome towel radiator, frosted double glazed uPVC window and modern tiling to walls and floor with Mosaic tiles to shower and area above basin.
Bedroom Three
13'10 x 13'01
Offering wall-to-wall carpeting, built-in wardrobe/cupboard unit, wall-mounted radiator and double glazed uPVC window to rear enjoying views of Penllergear Valley Woods.
Access to attic, with large boarded storage space and offering potential for loft conversion.
Bedroom Four
Carpeted, front-facing bedroom offering uPVC double glazed window and wall-mounted radiator.
Family Bathroom
8'03 x 6'07
Newly-fitted with tiling to walls and floor and a suite comprising bath, w.C. And hand wash basin with vanity cupboards beneath. Chrome towel radiator, wall-mounted mirror and frosted, double glazed uPVC window to rear with views.
Landing
14'11 x 12'10
Carpeted landing with central staircase enclosed by wooden banister, built-in storage cupboards and purpose-built book shelving.
Bedroom Five / Study
11'08 x 7'07
Situated to the ground floor and offering use as a fifth bedroom or study. Comprises wooden flooring, wall-mounted radiator and double glazed uPVC window to front.
Guest W.C.
Updated guest w.C. To the ground floor offering tiling to walls and floor, w.C. And hand wash basin. Chrome towel radiator and frosted, uPVC window to front.
Gardens
Front garden offers lawned area with mature plants and shrubs, driveway leading to double garage and pathway to entrance of house.
Professionally landscaped rear garden comprises vast lawned area, mature plants and shrubs, fruit trees (apple, cherry, pear and plum) pergola and wooden bench, gateway to Penllergaer Valley Woods, stone-chipped pathway around the perimeter of the garden, paved and decked outdoor entertainment area with imported, brick-built pizza oven and barbecue area and paving to the front of the house.
Double Garage
Double garage set slightly apart from the house and offering automatic 'up-and-over' doors.
Driveway
Expansive tarmac'ed driveway provides off street parking for several cars.
General Information
Council Tax Band: G
Tenure: Freehold
Viewings can be requested 24/7 on Purplebricks website.
Property Location
Similar Properties
Detached house For Sale Swansea Detached house For Sale SA4 Swansea new homes for sale SA4 new homes for sale Flats for sale Swansea Flats To Rent Swansea Flats for sale SA4 Flats to Rent SA4 Swansea estate agents SA4 estate agents



.png)











