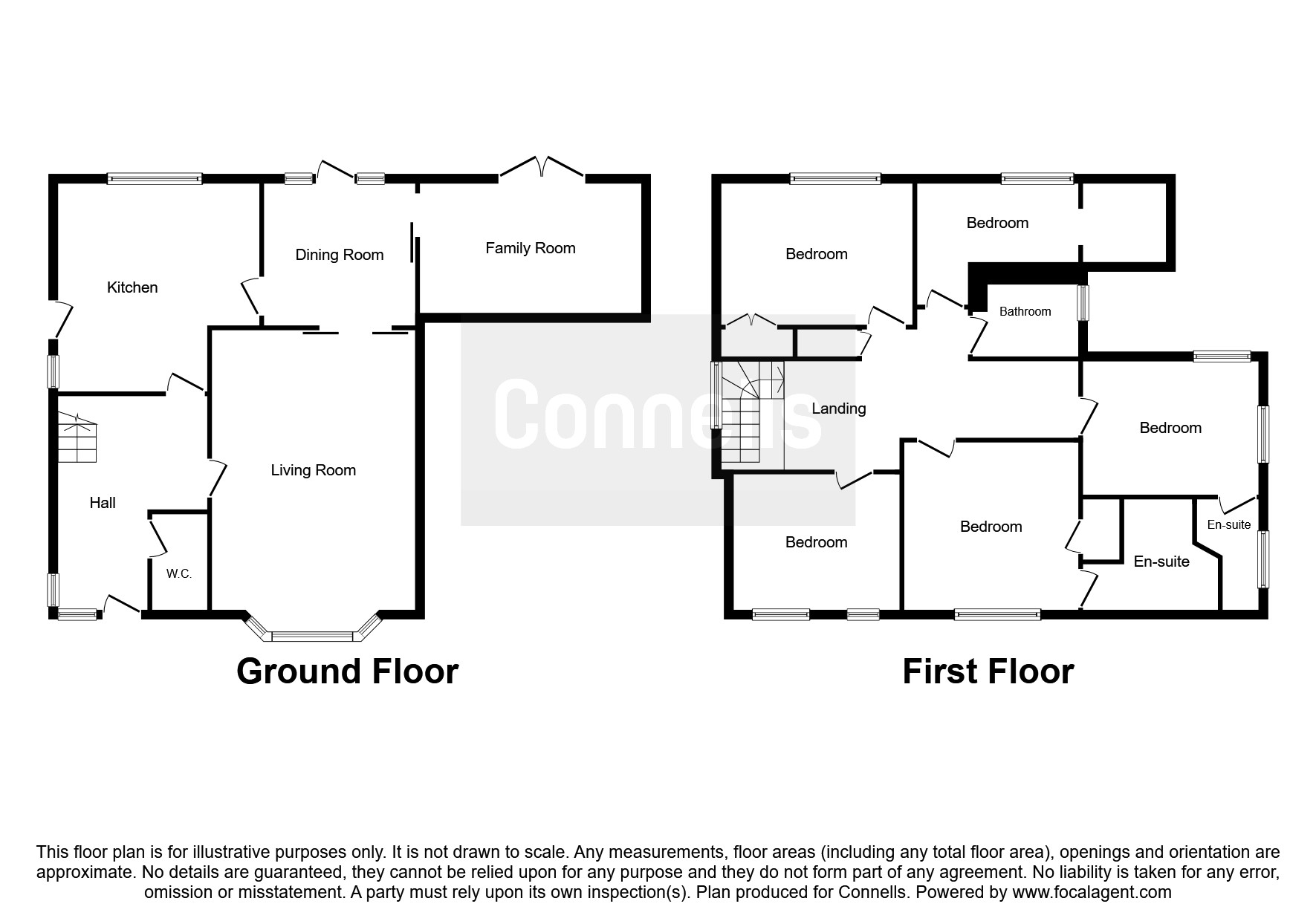5 Bedrooms Detached house for sale in Home Farm Way, Westoning, Bedford MK45 | £ 550,000
Overview
| Price: | £ 550,000 |
|---|---|
| Contract type: | For Sale |
| Type: | Detached house |
| County: | Bedfordshire |
| Town: | Bedford |
| Postcode: | MK45 |
| Address: | Home Farm Way, Westoning, Bedford MK45 |
| Bathrooms: | 3 |
| Bedrooms: | 5 |
Property Description
Summary
A spacious five bedroom detached family home nestled in a quite cul de sac in the popular village of Westoning. Ideal for the commuter with 2 mainline stations & the M1 motorway within easy reach! Local schooling for all ages is highly sought after and the property is available chain free
description
We are pleased to present to the market this extended detached home in the heart of the desirable village of Westoning, in mid bedfordshire. Westoning offers easy access to 2 mainline stations at Flitwick and Harlington, both serving London St Pancras, and a short drive from the M1 serving Luton to the South and Milton Keynes to the North. The village is highly regarded with a real community feel and is home to the St Mary Magdalene Church, two popular public houses and a variety of recreational facilities as well as sought after schooling.
The ground floor comprises of a large entrance hall with a downstairs cloakroom and under stairs storage, a spacious living room, separate dining room, family room & fitted kitchen/breakfast room.
The first floor offers a large landing space, master bedroom with en-suite, further en-suite to bedroom three, three other generous bedrooms and a modern family bathroom. The property benefits from gas radiator heating and double glazing throughout. Outside the property is a generous, well tended rear garden, neat front garden and a driveway which provides ample parking. In addition there is a double garage, with electric roll over door.
An internal viewing is highly recommended
Front Door To;
Entrance Hall
Stairs rising to first floor with storage under, Double glazed window to side, doors to living room, kitchen and cloakroom
Cloakroom
Comprises low level WC, wash hand basin, heated towel rail, Double glazed window to front
Living Room 19' 2" x 14' ( 5.84m x 4.27m )
TV point, 2 radiators, fireplace, Double glazed box bay window to front, doors opening to;
Dining Room 11' x 9' 9" ( 3.35m x 2.97m )
Radiator, Double glazed windows & door to rear, doors to family room & kitchen
Family Room 15' 2" x 8' 10" ( 4.62m x 2.69m )
Radiator, Double glazed patio doors to rear garden
Kitchen/breakfast Room 13' 9" x 14' 3" ( 4.19m x 4.34m )
Full range of fitted floor and wall mounted units with drawers and work surfaces over, integrated oven & hob, sink and drainer unit with mixer tap, space and plumbing for washing machine, floor space for fridge/freezer, partly tiled walls, Double glazed door to side, Double glazed windows to rear
First Floor Landing
Built in airing cupboard, access to loft space, doors to bathroom and all bedrooms
Master Bedroom 13' x 11' 6" ( 3.96m x 3.51m )
Fitted wardrobes, radiator, Double glazed window to front, door to;
En-Suite
Comprises low level WC, wash hand basin, walk in tiled shower enclosure, shaver point, tiled walls, extractor fan, radiator
Bedroom Two 13' x 12' 2" ( 3.96m x 3.71m )
Radiator, fitted wardrobes, Double glazed window to rear
Bedroom Three 12' 1" x 10' 2" ( 3.68m x 3.10m )
Radiator, fitted wardrobes, Double glazed windows to rear & side, door to;
En-Suite
Comprises low level WC, wash hand basin, walk in tiled shower enclosure, partly tiled walls, Double glazed window to side
Bedroom Four 11' 5" x 7' 3" ( 3.48m x 2.21m )
Radiator, walk in wardrobe/storage space, Double glazed window to rear
Bedroom Five 11' 6" x 7' ( 3.51m x 2.13m )
Radiator, Double glazed window to front
Family Bathroom
Comprises low level WC, wash hand basin, panelled bath with shower, tiled walls, extractor fan, shaver point, heated towel rail, Double glazed window
Outside
Front
Partly laid to lawn with side gated access to rear garden and footpath to front door. Ample driveway for 3 cars
Rear Garden
Fully enclosed, laid to lawn, outside light, flower and shrub borders, patio area and garden shed
Double Garage
Electric roll over door, wall mounted boiler for central heating, door to side
1. Money laundering regulations - Intending purchasers will be asked to produce identification documentation at a later stage and we would ask for your co-operation in order that there will be no delay in agreeing the sale.
2: These particulars do not constitute part or all of an offer or contract.
3: The measurements indicated are supplied for guidance only and as such must be considered incorrect.
4: Potential buyers are advised to recheck the measurements before committing to any expense.
5: Connells has not tested any apparatus, equipment, fixtures, fittings or services and it is the buyers interests to check the working condition of any appliances.
6: Connells has not sought to verify the legal title of the property and the buyers must obtain verification from their solicitor.
Property Location
Similar Properties
Detached house For Sale Bedford Detached house For Sale MK45 Bedford new homes for sale MK45 new homes for sale Flats for sale Bedford Flats To Rent Bedford Flats for sale MK45 Flats to Rent MK45 Bedford estate agents MK45 estate agents



.png)










