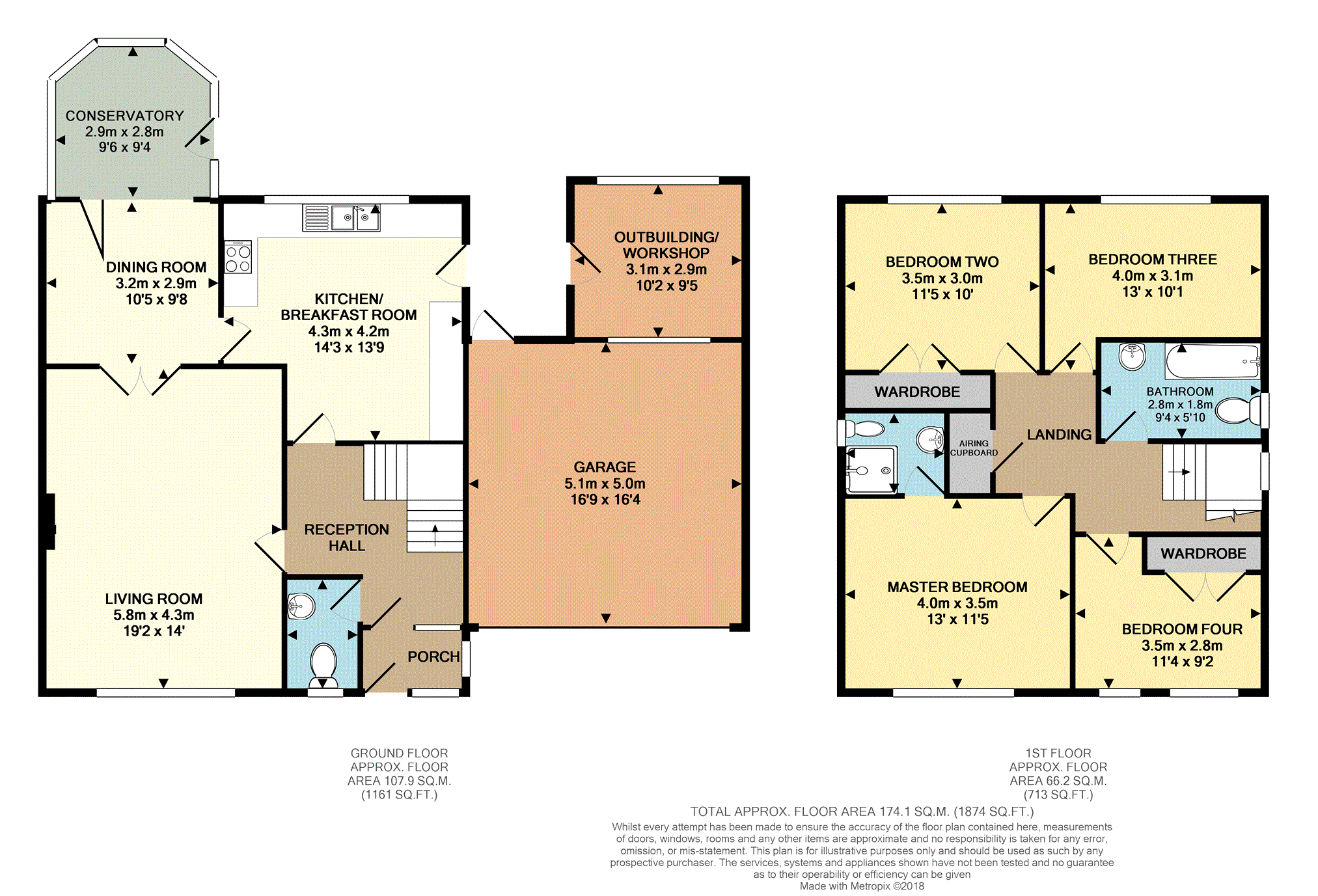4 Bedrooms Detached house for sale in Home Farm Way, Westoning MK45 | £ 485,000
Overview
| Price: | £ 485,000 |
|---|---|
| Contract type: | For Sale |
| Type: | Detached house |
| County: | Bedfordshire |
| Town: | Bedford |
| Postcode: | MK45 |
| Address: | Home Farm Way, Westoning MK45 |
| Bathrooms: | 1 |
| Bedrooms: | 4 |
Property Description
Updated and well maintained by the current owners is this spacious four bedroom detached house, situated in a sought after cul-de-sac location boasting double garage, en-suite, outbuilding, fabulous kitchen/breakfast room, close to local amenities and in excellent school catchment. This property must be viewed to be fully appreciated.
In the full the property comprises entrance hall, cloakroom, kitchen/breakfast room, living room, dining room and conservatory. On the first floor are four generous bedrooms, en-suite to master and family bathroom with under floor heating. Outside is a double garage, enclosed rear garden outbuilding and parking to the front.
Entrance Hall
Fitted carpet.
Downstairs Cloakroom
Double glazed window to front, fitted with a two piece suite comprising wash hand basin and w.C. Amtico flooring.
Kitchen/Breakfast
14'3" x 13'9"
Double glazed window to rear, fitted with a matching range of base and eye level units with granite work top space over, fitted sink, Smeg oven with hob and extractor hood, integrated dishwasher and space for washing machine and fridge/freezer. Door to garden, tiled flooring.
Living Room
19'2" x 14'0"
Double glazed window to front, fitted carpet, electric led fire set in feature surround. Double doors to dining room.
Dining Room
10'5" x 9'8"
Fitted carpet, bi fold doors to conservatory. Door to kitchen.
Conservatory
9'6" x 9'4"
Double glazed conservatory, double doors to garden, carpet tiled flooring.
Landing
Double glazed window to side, fitted carpet, loft hatch with ladder, fully boarded loft with power, lighting and houses boiler. Door to airing cupboard with megaflo system.
Master Bedroom
13'0" x 11'5"
Double glazed window to front, fitted carpet, door to en-suite.
Master En-Suite
Double glazed window to side, fitted with a three piece suite comprising tiled shower unit, wash hand basin and w.C. Tiled flooring.
Bedroom Two
11'5" x 10'0"
Double glazed window to rear, fitted carpet, large built in wardrobes.
Bedroom Three
13'0" x 10'1"
Double glazed window to rear, fitted carpet.
Bedroom Four
11'4" x 9'2"
Double glazed windows to front, fitted carpet, large built in wardrobes.
Bathroom
Double glazed window to side, fitted with a three piece suite comprising bath with hand shower attachment, wash hand basin and w.C.. Tiled flooring and under floor heating.
Garden
Enclosed rear garden mainly laid to lawn with 2 patio areas, flower/shrub borders, garden pond and doors to garage and outbuilding
Double Garage
Double Garage with up and over door, power, lighting and plumbing for washing machine.
Outbuildings
Outbuilding/workshop, window to rear, power and lighting.
Parking
Parking on driveway to front of property and garage.
Property Location
Similar Properties
Detached house For Sale Bedford Detached house For Sale MK45 Bedford new homes for sale MK45 new homes for sale Flats for sale Bedford Flats To Rent Bedford Flats for sale MK45 Flats to Rent MK45 Bedford estate agents MK45 estate agents



.png)










