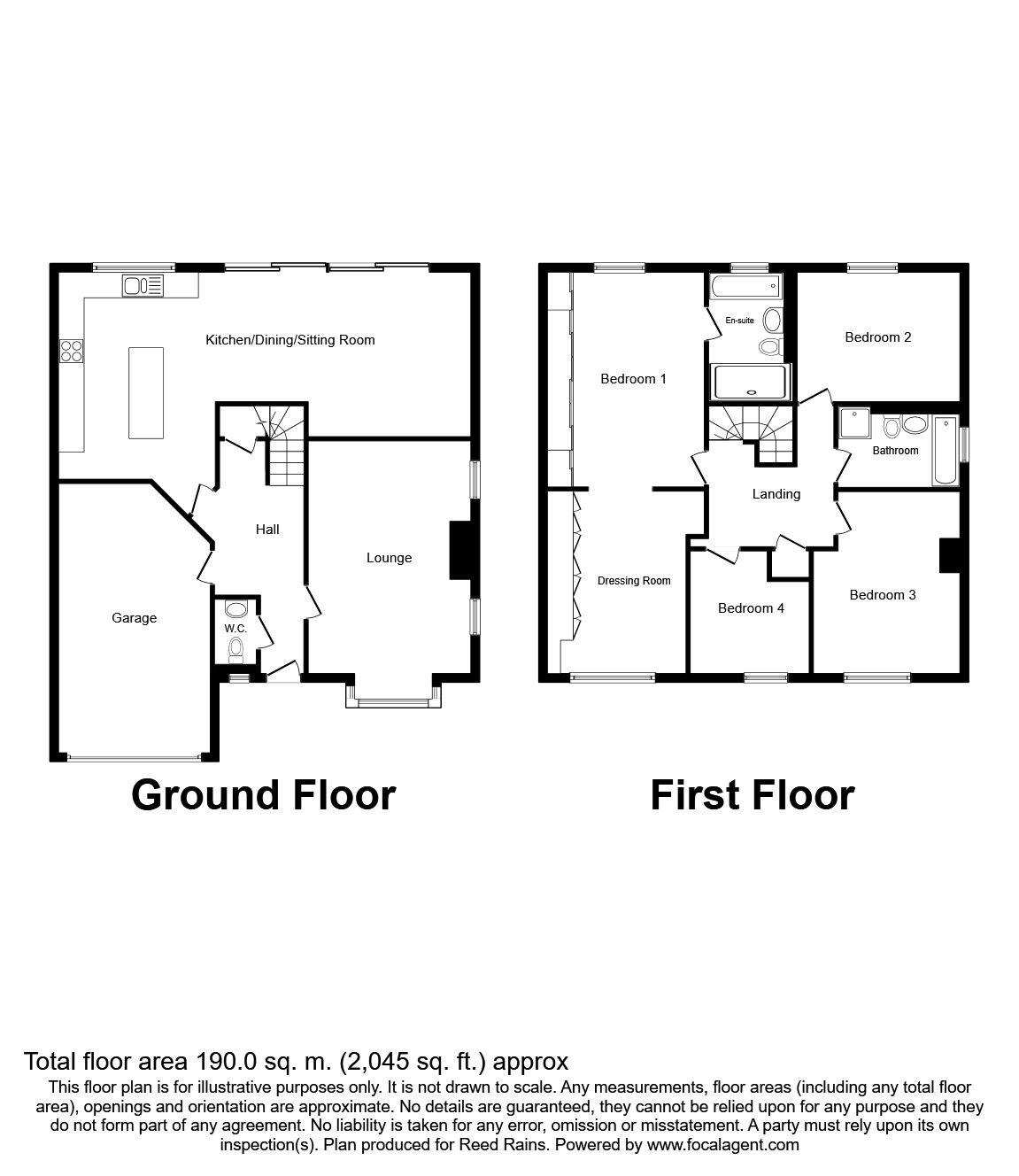4 Bedrooms Detached house for sale in Homelands Court, Fulwood, Preston PR2 | £ 485,000
Overview
| Price: | £ 485,000 |
|---|---|
| Contract type: | For Sale |
| Type: | Detached house |
| County: | Lancashire |
| Town: | Preston |
| Postcode: | PR2 |
| Address: | Homelands Court, Fulwood, Preston PR2 |
| Bathrooms: | 3 |
| Bedrooms: | 4 |
Property Description
This exclusive home has been finished to exacting specifications throughout within a gated development consisting of four homes of a similar nature.
The open plan layout makes the most of modern living and finished to exacting standards throughout being pleasing to the eye with a soft colour palette and is a credit to the current owner who has skillfully enhanced the internal decor with clever interior design to create a warm and relaxing ambiance.
Homelands Court is found on Walker Lane, one of Fulwoods most sought after addresses. Ideally located to access various amenities locally, including reputable schools, leisure centre, cricket club, rugby club, public houses and restaurants.
Access onto the motorway is just a 5 minute drive, making Homelands Court a great place to live for those who commute.
A spacious and easy layout comprises of an entrance hall, ground floor w.C, lounge and kitchen open to the dining area and sitting room with bi-folding doors. To the first floor you will find a large landing, master suite with large bedroom, dressing room and four piece en-suite bathroom, three further bedrooms and a four piece family bathroom complete the internal accommodation.
Externally the property has a good sized driveway providing off road parking leading to the integral garage, a lawned area completes the front. To the rear you will find a large garden, mainly laid to lawn with a patio area providing the perfect setting for enjoying those warm summer evenings.
Contact the office to arrange a viewing of this special home.
Entrance Hallway
Entrance door. Storage cupboard. Doors to W.C, lounge and kitchen, dining area and sitting room. Stairs rising to the first floor.
Downstairs WC
Fitted with a two piece suite comprising wash hand basin and W.C. Window to the front aspect. Partially tiled elevations and tiled flooring.
Lounge (3.92m x 5.46m)
Bay window to the front aspect and a further two windows to the side aspect. Feature inset fire. Under floor heating.
Kitchen Dining Sitting Room (4.86m x 9.68m)
A truly stunning open plan space with under floor heating, a modern, contemporary fitted kitchen comprising a comprehensive range of wall, base and drawer units with matching island and complementary granite work surfaces incorporating a sink and drainer with mixer tap over. Electric hob with extractor hood over and a range of integral appliances. Tiled splash backs and flooring. Inset spot lighting. Window to the rear aspect. The dining area and sitting room benefits from large bi-folding doors and a continuation of the stunning tiled flooring.
Landing
Bedroom (3.50m x 5.04m)
Fitted wardrobes. Window to the rear aspect. Central heating radiator.
Dressing Room (3.16m x 4.33m)
Fitted with a range of fitted wardrobes, drawers and dressing table. Window to the front aspect. Central heating radiator.
En-Suite
Fitted with a beautiful four piece suite comprising wash hand basin, W.C, bath and shower cubicle. Fully tiled elevations and tiled flooring. Inset spotlighting. Window to the rear aspect.
Bedroom 2 (3.51m x 4.26m)
Window to the front aspect. Central heating radiator.
Bedroom 3 (3.04m x 3.96m)
Window to the rear aspect. Central heating radiator.
Bedroom 4 (2.39m x 2.73m)
Window to the front aspect. Central heating radiator.
Family Bathroom
Fitted with a stunning four piece suite comprising wash hand basin, W.C, bath and shower cubicle. Fully tiled elevations and tiled flooring. Inset spotlighting. Window to the side aspect.
Exterior
Externally the property has a good sized driveway providing off road parking leading to the integral garage, a lawned area completes the front. To the rear you will find a large garden, mainly laid to lawn with a patio area providing the perfect setting for enjoying those warm summer evenings.
Important note to purchasers:
We endeavour to make our sales particulars accurate and reliable, however, they do not constitute or form part of an offer or any contract and none is to be relied upon as statements of representation or fact. Any services, systems and appliances listed in this specification have not been tested by us and no guarantee as to their operating ability or efficiency is given. All measurements have been taken as a guide to prospective buyers only, and are not precise. Please be advised that some of the particulars may be awaiting vendor approval. If you require clarification or further information on any points, please contact us, especially if you are traveling some distance to view. Fixtures and fittings other than those mentioned are to be agreed with the seller.
/8
Property Location
Similar Properties
Detached house For Sale Preston Detached house For Sale PR2 Preston new homes for sale PR2 new homes for sale Flats for sale Preston Flats To Rent Preston Flats for sale PR2 Flats to Rent PR2 Preston estate agents PR2 estate agents



.png)










