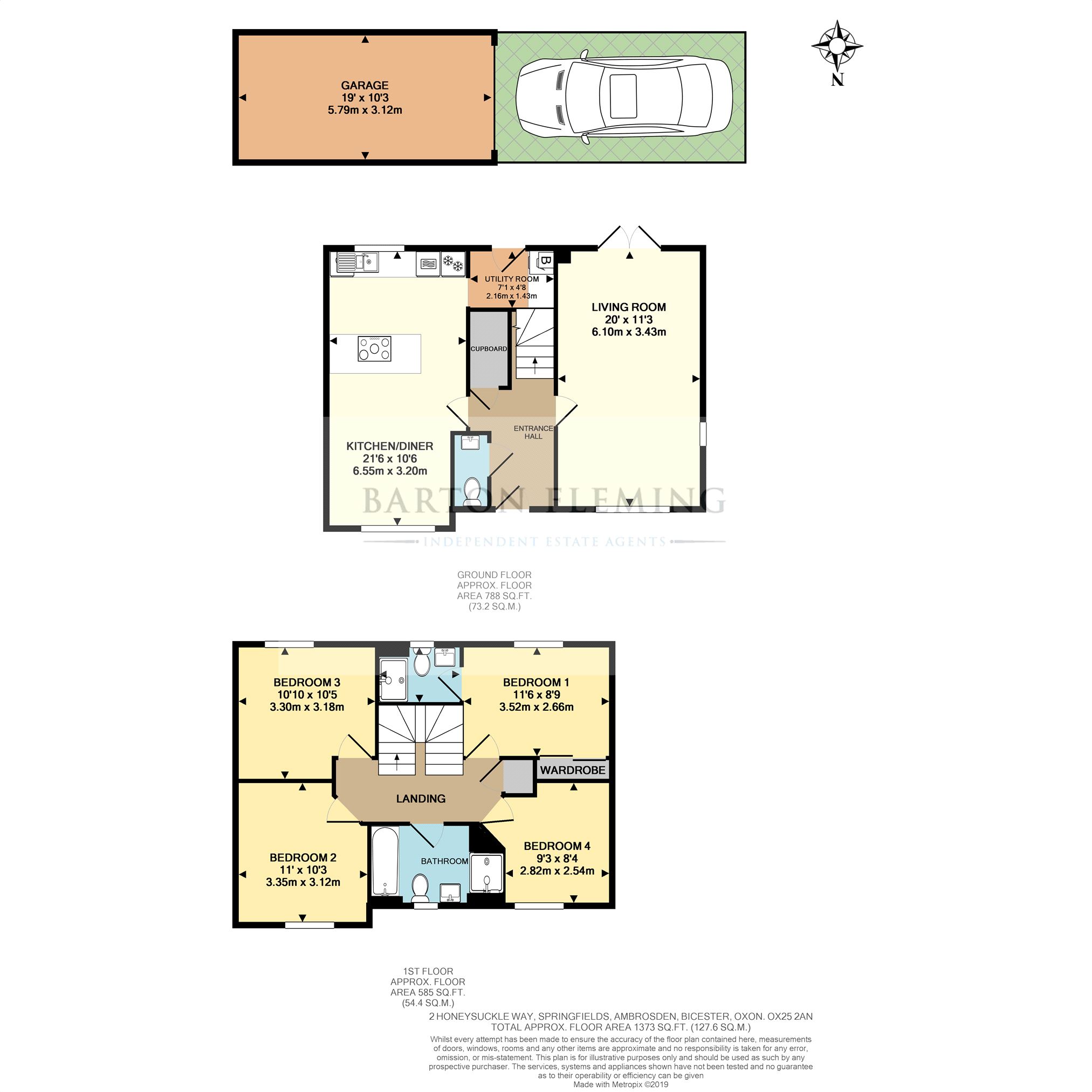4 Bedrooms Detached house for sale in Honeysuckle Way, Ambrosden, Bicester OX25 | £ 430,000
Overview
| Price: | £ 430,000 |
|---|---|
| Contract type: | For Sale |
| Type: | Detached house |
| County: | Oxfordshire |
| Town: | Bicester |
| Postcode: | OX25 |
| Address: | Honeysuckle Way, Ambrosden, Bicester OX25 |
| Bathrooms: | 2 |
| Bedrooms: | 4 |
Property Description
Four bedroom detached house with 21½ft kitchen diner, utility room, 20ft living room, bathroom and en-suite, good sized garden, 19ft X 10ft garage & driveway
Ground Floor:
Porch:
Outside courtesy light, part glazed security front door to:
Entrance hall:
Plain plaster ceiling, ‘Karndean’ flooring, understairs cupboard, turning staircase, thermostat (controlling ground floor), rcd fuse box, alarm pad, alarm service box, telephone point.
Cloakroom: 5’9 x 2’10
Plain plaster ceiling, extractor fan, radiator, ‘Karndean’ flooring, dual flush close coupled WC, wall mounted wash hand basin.
Kitchen diner: 21’6 x 10’6
Front aspect PVC window, rear aspect PVC window, plain plaster ceiling, downlighting, ‘Karndean’ flooring, breakfast bar, radiator. Range of base and eye level units, square edge laminate worksurfaces, laminate upstands, 600mm pan drawers, 900mm cutlery and pan drawers, further 600mm pan drawers, integrated dishwasher, 1½ bowl sink, wine rack, fan oven/oven grill, 50:50 fridge freezer.
Utility room: 7’1 x 4’8
Half glazed rear aspect security door, plain plaster ceiling, extractor fan, ‘Karndean’ flooring, integrated washer/dryer, worksurface, space for tumble dryer, wall mounted boiler.
Living room: 20’0 x 11’3
Rear aspect PVC French doors, front & side aspect PVC windows, plain plaster ceiling, two radiators, TV and satellite connections.
First Floor:
Landing:
Plain plaster ceiling, access to loft space (270mm insulation), airing cupboard.
Bathroom: 11’6 x 8’9.
Front aspect PVC window, plain plaster ceiling, downlighting, extractor fan, ‘Karndean’ flooring, shower enclosure with thermostatic shower, sliding head support, wash hand basin and drawer under, close coupled WC, panel enclosed bath with mixer tap, tiled surrounds, heated towel rail.
Bedroom one: 11’6 x 8’9 plus wardrobes
Rear aspect PVC window, plain plaster ceiling, built in wardrobe, TV and telephone points, thermostat (controlling first floor).
En-suite: 7’0 x 4’7
Rear aspect PVC window, plain plaster ceiling, extractor fan, downlighting, ‘Karndean’ flooring, fully tiled walls, shower enclosure with thermostatic shower and sliding head support, dual flush close coupled WC, wall mounted wash hand basin, shaver socket.
Bedroom two: 11’0 x 10’3
Front aspect PVC window, plain plaster ceiling, radiator, fitted wardrobes.
Bedroom three: 10’10 x 10’5
Side and rear aspect PVC windows, pain plaster ceiling, fitted wardrobe, TV point.
Bedroom four: 9’3 x 8’4
Front aspect PVC window, plain plaster ceiling, radiator, TV point.
Outside:
Front garden: Refer to photograph
rear garden: Refer to photographs
Good sized garden, rear gate.
Garage: 19’0 x 10’3
Up and over door, light and power, eaves storage.
Four bedroom detached house with 21½ft kitchen diner, utility room, 20ft living room, bathroom and en-suite, good sized garden, 19ft X 10ft garage & driveway
Ground Floor:
Porch:
Outside courtesy light, part glazed security front door to:
Entrance hall:
Plain plaster ceiling, ‘Karndean’ flooring, understairs cupboard, turning staircase, thermostat (controlling ground floor), rcd fuse box, alarm pad, alarm service box, telephone point.
Cloakroom: 5’9 x 2’10
Plain plaster ceiling, extractor fan, radiator, ‘Karndean’ flooring, dual flush close coupled WC, wall mounted wash hand basin.
Kitchen diner: 21’6 x 10’6
Front aspect PVC window, rear aspect PVC window, plain plaster ceiling, downlighting, ‘Karndean’ flooring, breakfast bar, radiator. Range of base and eye level units, square edge laminate worksurfaces, laminate upstands, 600mm pan drawers, 900mm cutlery and pan drawers, further 600mm pan drawers, integrated dishwasher, 1½ bowl sink, wine rack, fan oven/oven grill, 50:50 fridge freezer.
Utility room: 7’1 x 4’8
Half glazed rear aspect security door, plain plaster ceiling, extractor fan, ‘Karndean’ flooring, integrated washer/dryer, worksurface, space for tumble dryer, wall mounted boiler.
Living room: 20’0 x 11’3
Rear aspect PVC French doors, front & side aspect PVC windows, plain plaster ceiling, two radiators, TV and satellite connections.
First Floor:
Landing:
Plain plaster ceiling, access to loft space (270mm insulation), airing cupboard.
Bathroom: 11’6 x 8’9.
Front aspect PVC window, plain plaster ceiling, downlighting, extractor fan, ‘Karndean’ flooring, shower enclosure with thermostatic shower, sliding head support, wash hand basin and drawer under, close coupled WC, panel enclosed bath with mixer tap, tiled surrounds, heated towel rail.
Bedroom one: 11’6 x 8’9 plus wardrobes
Rear aspect PVC window, plain plaster ceiling, built in wardrobe, TV and telephone points, thermostat (controlling first floor).
En-suite: 7’0 x 4’7
Rear aspect PVC window, plain plaster ceiling, extractor fan, downlighting, ‘Karndean’ flooring, fully tiled walls, shower enclosure with thermostatic shower and sliding head support, dual flush close coupled WC, wall mounted wash hand basin, shaver socket.
Bedroom two: 11’0 x 10’3
Front aspect PVC window, plain plaster ceiling, radiator, fitted wardrobes.
Bedroom three: 10’10 x 10’5
Side and rear aspect PVC windows, pain plaster ceiling, fitted wardrobe, TV point.
Bedroom four: 9’3 x 8’4
Front aspect PVC window, plain plaster ceiling, radiator, TV point.
Outside:
Front garden: Refer to photograph
rear garden: Refer to photographs
Good sized garden, rear gate.
Garage: 19’0 x 10’3
Up and over door, light and power, eaves storage.
Property Location
Similar Properties
Detached house For Sale Bicester Detached house For Sale OX25 Bicester new homes for sale OX25 new homes for sale Flats for sale Bicester Flats To Rent Bicester Flats for sale OX25 Flats to Rent OX25 Bicester estate agents OX25 estate agents



.png)











