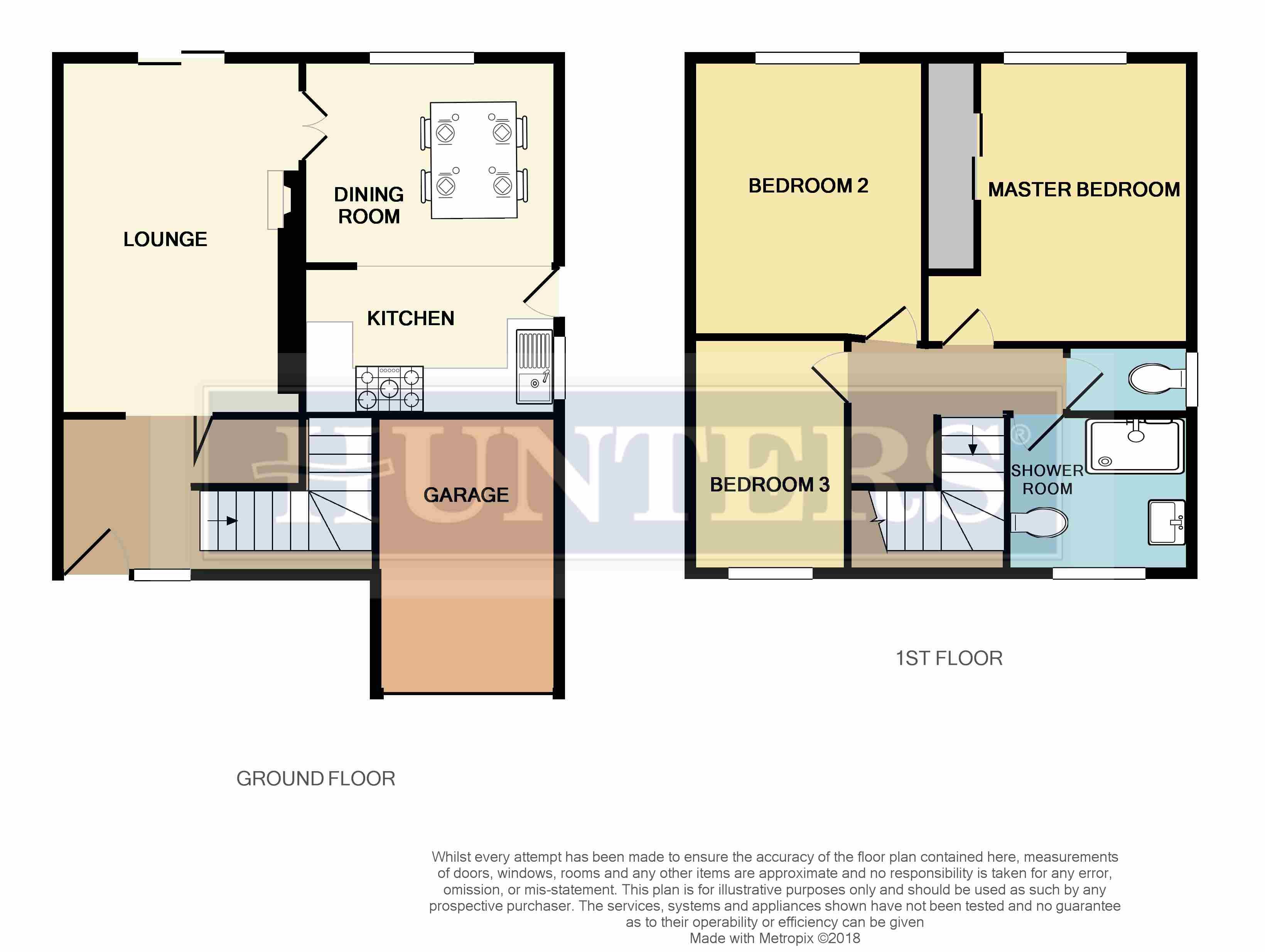3 Bedrooms Detached house for sale in Hoober View, Wombwell S73 | £ 160,000
Overview
| Price: | £ 160,000 |
|---|---|
| Contract type: | For Sale |
| Type: | Detached house |
| County: | South Yorkshire |
| Town: | Barnsley |
| Postcode: | S73 |
| Address: | Hoober View, Wombwell S73 |
| Bathrooms: | 0 |
| Bedrooms: | 3 |
Property Description
**** guide price £160,000 to £165,000 ****
step inside this spectacular three bedroom detached family home within wombwell located within A sought after leafy estate. Boasting no upward chain, fully alarmed and providing CCTV, three good sized bedrooms with ample off road parking and well maintained enclosed rear garden. Close to all local amenities with Wombwell town centre only a short distance away offering supermarkets, local business and public houses, surrounded by reputable schools with good transport links to Barnsley, Rotherham, Doncaster and Sheffield with via road or rail. Property briefly comprises of living room, kitchen/diner, three bedrooms, shower room and WC.
Cloakroom
3.12m (10' 3") X 1.52m (5' 0")11
Through a uPVC front entrance door this leads into the roomy hallway having staircase rising to first floor landing with under storage ideal for coats and shoes, wall mounted radiator, uPVC frosted window to the front with beautiful pine by-folding doors opening into the living room and adding more open space to this area.
Living room
4.65m (15' 3") X 3.33m (10' 11")
Bright and airy living space with uPVC sliding doors to the rear filling this room with natural light, neutrally decorated with open brick work over chimney breast having a decorative gas fire in place giving this room not only a focal point but a cosy feel, wall mounted radiator, telephone and aerial points in place with matching pine double doors leading to the kitchen/diner.
Kitchen dining room
4.62m (15' 2") X 3.33m (10' 11")
Ideal space to entertain family and friends this open plan kitchen/diner has an array of wall and base units providing storage with contrasting work surface over, integrated five ring gas hob with extractor fan over and electric oven, stainless steel sink, drainer and mixer tap, splash back tiles to walls, uPVC windows to both the side and rear elevations with further uPVC barn style side door, breakfast bar in place with added sockets while still leaving plenty of room for a dining table making this the all round family room.
Landing
From the sizeable landing all doors lead to bedrooms, shower room and WC.
Master bedroom
3.58m (11' 9") X 3.33m (10' 11") narrow to 2.67m (8' 9")
Generously sized master bedroom with fitted wardrobes providing that storage space we all crave, uPVC window to the rear, wall mounted radiator and telephone point in place.
Bedroom two
3.58m (11' 9") X 3.23m (10' 7")
Further double bedroom with plenty of room to add storage if needed with aerial point in place, wall mounted radiator and uPVC window to the rear.
Bedroom three/office
2.90m (9' 6") X 2.08m (6' 10")
Good sized single room or office space if needed with wall mounted radiator, wooden shelving and uPVC window to the front.
WC
1.63m (5' 4") X 0.91m (3' 0")
Great addition to any home this separate WC is ideal for when family and friends stay over comprising of low flush WC, splash back tiles to walls with a tiles floor for easy clean, wall mounted radiator and uPVC frost window to the side elevation.
Shower room
2.49m (8' 2") X 1.88m (6' 2")
A vast family shower room with plenty of room to change or add a bath if needed, comprising of double shower unit, low flush WC and wash hand basin, heated towel rail and frosted uPVC window to the front.
Garage
To the front of the property is the access for the integral garage, with electric up and over doors, proving not only extra secure parking but storage space, having plumbing for washing machine, electrical points/sockets and lighting.
Exterior
To the front of the property is a well maintained paved driveway offering off road parking for 3 or more cars, access to the garage and front door, with pathways down each side of the property both leading to the rear, which are currently protected by security grills/gates that can be locked and unlocked when needed.
At the rear of the property stands a split level garden with a paved patio area to the bottom ideal for seating in the summer months, steps then rise to a partly lawn area and brick built fish pond with further space to add seating if wanted, having established flowers, tress and shrubs to the boarders adding not only privacy but a splash of colour, fully enclosed by fencing and having wooden built shed for extra room in this already spacious family home.
Property Location
Similar Properties
Detached house For Sale Barnsley Detached house For Sale S73 Barnsley new homes for sale S73 new homes for sale Flats for sale Barnsley Flats To Rent Barnsley Flats for sale S73 Flats to Rent S73 Barnsley estate agents S73 estate agents



.png)











