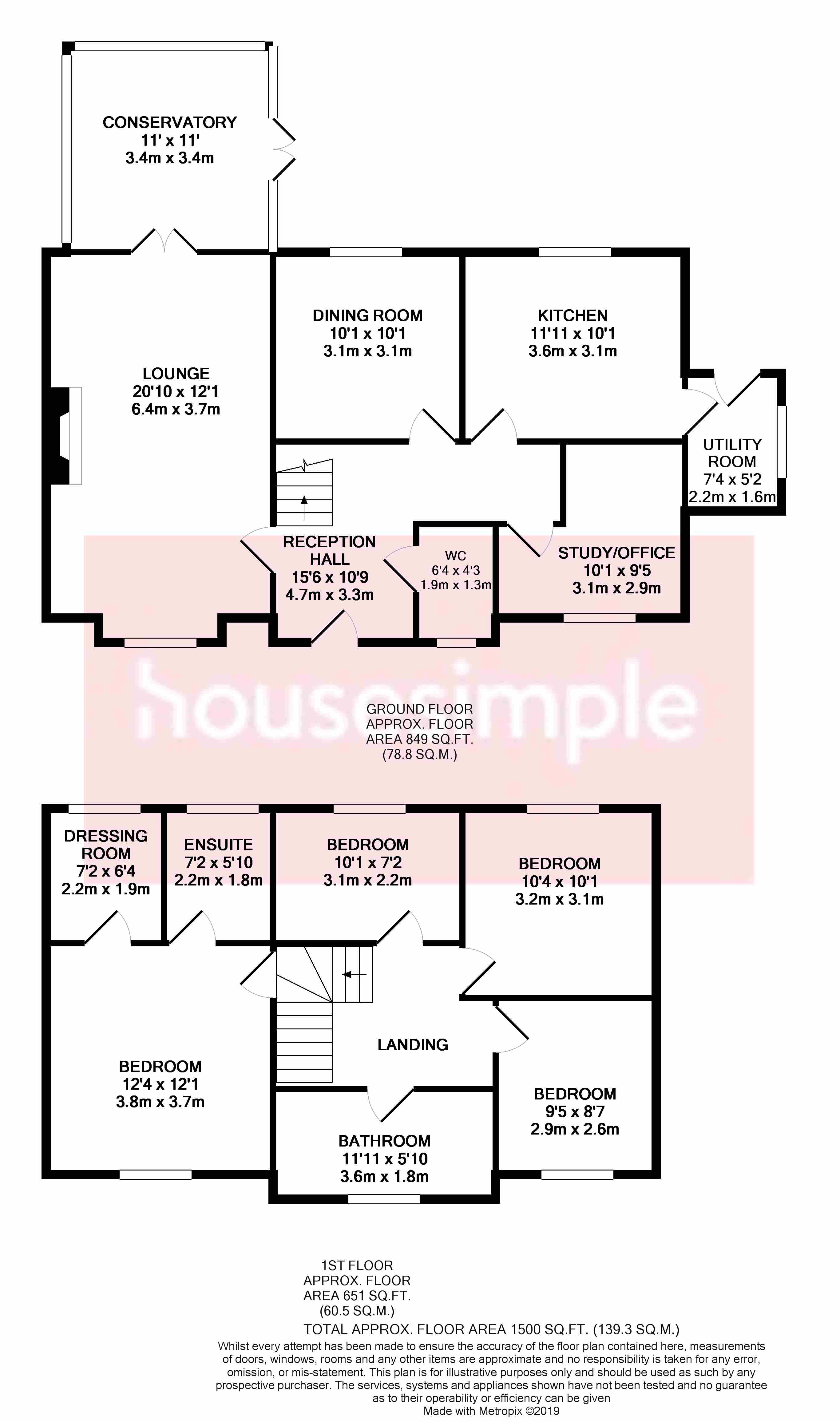4 Bedrooms Detached house for sale in Hood Croft, Haxey, Doncaster DN9 | £ 275,000
Overview
| Price: | £ 275,000 |
|---|---|
| Contract type: | For Sale |
| Type: | Detached house |
| County: | South Yorkshire |
| Town: | Doncaster |
| Postcode: | DN9 |
| Address: | Hood Croft, Haxey, Doncaster DN9 |
| Bathrooms: | 2 |
| Bedrooms: | 4 |
Property Description
Stunning family home with three reception rooms, four generous sized bedrooms, master with en suite and dressing room and a conservatory. No chain
A beautifully presented family sized detached home in the popular village of Haxey, with an abundance of endeering features. The house sits at the heart of this traditional village, close to all local amenities including shops, post office, primary school, playing fields and a coffee shop. The rural village setting means the property is surrounded by numerous footpaths and bridleways and also offers good access to towns and cities across the region including Doncaster, Scunthorpe, Sheffield and Leeds and furthermore is just a short drive to Doncaster Sheffield Airport.
Spacious Entrance Hall
A spacious hallway with an l-shaped staircase rising to the first floor landing. A front facing wooden door and front facing double glazed window. Alarm keypad, a telephone point and central heating radiator. Doors from the hall offer access to ground floor accommodation and understairs storage cupboard.
Downstairs Wc
With a front facing double glazed window, and central heating radiator. Fitted with a low flush wc and wash hand basin with splash back tiling.
Study/Third Reception Room
With a front facing double glazed window and central heating radiator.
Lounge
A delightful twin aspect lounge with a large double glazed bay window to the front elevation and double glazed french doors to the rear elevation, offer access to the conservatory. A feature brick fireplace adorned with a solid oak beam provides a stunning focal point. There are two central heating radiators and TV aerial point.
Conservatory
With double glazed windows overlooking the rear gardens and french doors leading to an outdoor patio area. Also featuring a remote control air conditioning unit for ambient temperature regulation.
Dining Room
With a double glazed window to the rear elevation and a central heating radiator.
Breakfast Kitchen
A double glazed window offers views of the rear garden. The kitchen is fitted with a range of wall and base units with coordinating work surfaces and an inset one and a half bowl sink and drainer. There is complimentary splashback tiling, fully tiled floor, and an extractor hood above a range cooker. The kitchen has a breakfast bar and an integral dishwasher and refrigerator. A central heating radiator and TV aerial point. Door leads into the
Utility Room
With a double glazed external door leading to the rear garden and a double glazed window to the side elevation. The ultility room is fitted with a range of units, has coordinating worktop and stainless steel sink with drainer and mixer tap. There is complimentary splashback tiling and a fully tiled floor. Gas fired combination boiler to the wall. Space and plumbing for a washing machine alongside space for freezer or tumble dryer.
1st Floor Landing
An L shaped staircase rises from the ground floor to the galleried landing. Access to each of the four bedrooms and the family bathroom. A central heating radiator.
Master Bedroom
A spacious light and airy master bedroom with a front facing double glazed window and a central heating radiator. Telephone and TV aerial point. Doors leads to:
Dressing Room
With a rear facing double glazed obscure window and a central heating radiator.
En Suite Shower Room
A rear facing obscure double glazed window to the rear elevation. Comprising of a shower cubicle with shower, pedestal wash hand basin with chrome mixer tap and low level wc. Featuring fully tiled walls, a central heating radiator and an extractor fan.
Bedroom Two
A double room with double glazed window to the rear elevation and a central heating radiator. Access to loft area.
Bedroom Three
A double room with a double glazed window to the front elevation and central heating radiator.
Bedroom Four
Spacious single bedroom with a double glazed window to the rear elevation and a central heating radiator.
Family Bathroom
An obscure double glazed window to the front elevation. Fitted with a with a three piece suite comprising of a pedestal wash hand basin with chrome mixer tap, low level wc and bath. Spacious P shaped whirlpool bath with mixer tap and shower attachment, thermostatic shower above is enclosed by a curved glass shower screen. Chrome heated towel rail and an extractor fan.
Outside
The front of the property is an easy maintenance buffer garden gated from the road. A driveway to the rear of the property provides gated off road parking and in turn leads to the detached brick built garage with remote electric door, light and power. To the rear elevation is an enclosed garden, lawned area and large raised patio area. Outside power and water tap.
Viewing Essential
Property Location
Similar Properties
Detached house For Sale Doncaster Detached house For Sale DN9 Doncaster new homes for sale DN9 new homes for sale Flats for sale Doncaster Flats To Rent Doncaster Flats for sale DN9 Flats to Rent DN9 Doncaster estate agents DN9 estate agents



.png)











