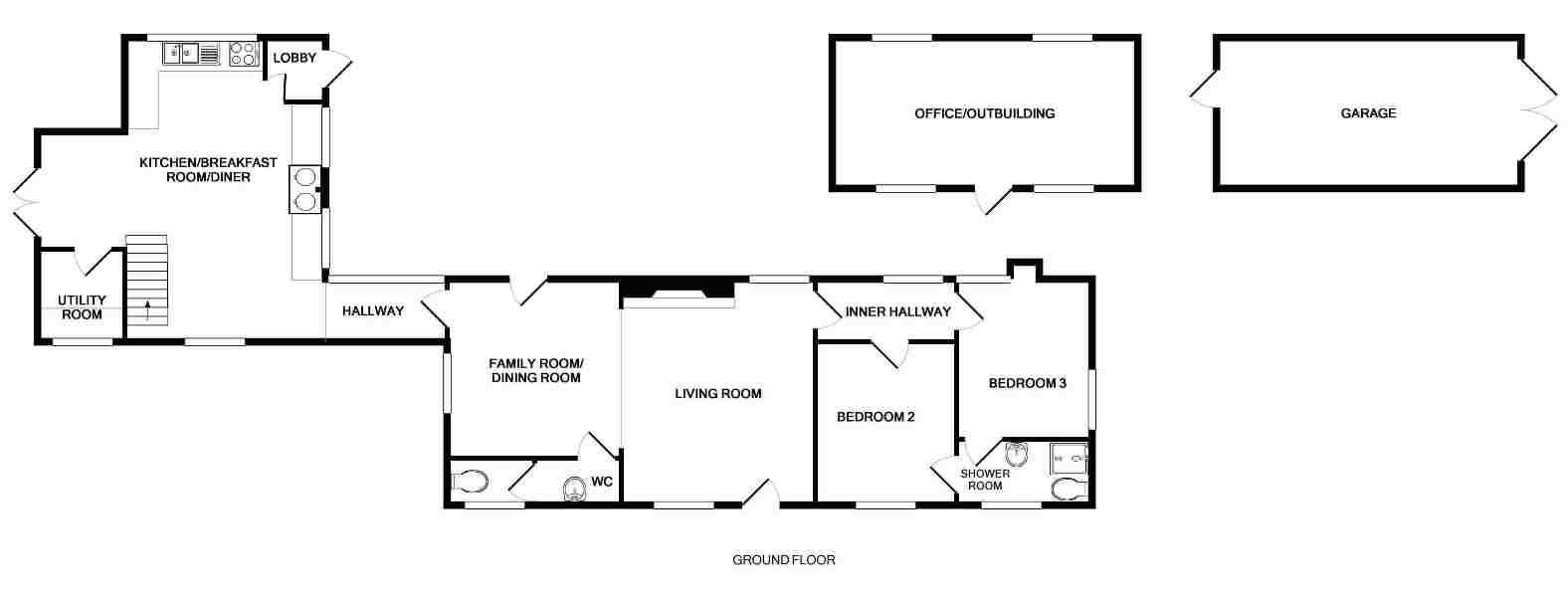4 Bedrooms Detached house for sale in Hook Road, Greywell, Hook RG29 | £ 795,000
Overview
| Price: | £ 795,000 |
|---|---|
| Contract type: | For Sale |
| Type: | Detached house |
| County: | Hampshire |
| Town: | Hook |
| Postcode: | RG29 |
| Address: | Hook Road, Greywell, Hook RG29 |
| Bathrooms: | 2 |
| Bedrooms: | 4 |
Property Description
Charlton Grace are delighted to present to the market this rare opportunity to acquire a superb Grade II listed extended detached house which has been subject to much mprovement by the present owners and must be viewed, situated within a large mature garden and backing onto open farmland.
Charlton Grace are delighted to present to the market this rare opportunity to acquire a superb Grade II listed extended detached house which has been subject to much improvement by the present owners and must be viewed, situated within a large mature garden and backing onto open farmland. The property is located in a highly desirable leafy lane in the North Hampshire village of Greywell. The accommodation offers large refitted kitchen/diner/breakfast room with doors to garden, utility room, rear lobby/boot room, family room, elegant living room with exposed wall and ceiling timbers and inglenook fireplace, refitted cloakroom, inner hallway leading to: Bedroom two and bedroom three both with access to refitted shower room. The first floor offers master bedroom with beautiful views overlooking farmland and access to luxury ensuite bathroom, bedroom four.Externally there are large delightful gardens with views overlooking farmland and an additional side terrace. A shingle driveway provides private parking and access to detached garage and outbuilding/office.
Location
Hook 2 miles, Basingstoke 7 miles, Farnham 10 miles, M3 (Junction 5) 3 miles, London Waterloo via Basingstoke Station from 44 minutes (All distances and times are pproximate). Old Pound Cottage is situated withinthe village conservation area and is also a Site of Special Scientific Interest. Greywell is an un-spoilt picturesque village set amongst gently undulating countryside between Farnham and Basingstoke. There are extensive country walks over the many footpaths which are directly accessible from the village. The village is well placed, lying within easy distance of Basingstoke and Farnham with local shopping nearby at Odiham and Hook. The M3 passes to the north of the village and is accessible via Junction 5 and there is a local station at Hook or a faster mainline service from Basingstoke for London commuters.
Ground floor
Door to:
Large kitchen/breakfast/dining room. 21'10" x 19'2" (6.65m x 5.84m) Triple aspect windows, double butler sink, work tops, matching eye and floor level units with drawers, three door Aga, built in oven and hob, space for dish washer, part tiled walls, wooden flooring, ceiling inset lights, stairs to first floor, doors to garden.
Utility room. 6'0" x 6'0" (1.83m x 1.83m) Window, work tops, space for appliances, wooden flooring.
Rear lobby/boot room. Wall mounted boiler, door to garden.
Hallway. Floor to ceiling glass window, door to:
Family room/dining room. 11'2" x 11'2" (3.40m x 3.40m) Windows, door to garden, exposed wall and ceiling timbers, wall mounted light points, Door to:
Modern cloakroom. Window, low level WC, wash hand basin, exposed wall and ceiling timbers, access to loft.
Elegant living room. 15'0" x 12'4" (4.57m x 3.76m) Windows, door to front garden, exposed wall and ceiling timbers and inglenook fireplace, wall mounted lights, radiator. Door to:
Inner hallway. Window, exposed wall and ceiling timbers. Doors to:
Bedroom three/study. 10'8" x 9'4" (3.25m x 2.84m) Windows, exposed wall and ceiling timbers, fireplace, radiator. Door to:
Modern shower room. Window, low level WC, wash hand basin, shower cubicle, exposed wall and ceiling timbers, ceiling inset lights, heated towel rail. Door to:
Bedroom two. 11'2" x 9'10" (3.40m x 3.00m) Window, exposed wall and ceiling timbers, radiator.
First floor
Landing. Exposed wall and ceiling timbers, ceiling inset lights. Doors to:
Master bedroom. 15'0" x 12'6" (4.57m x 3.81m) Windows with great views overlooking farmland, exposed wall and ceiling timbers, built in wardrobes, radiator. Door to:
Luxury bathroom. Window, low level WC, wash hand basin, enclosed panelled bath with mixer taps and hand held shower attachment, walk-in shower cubicle, tiled walls, tiled flooring, exposed wall and ceiling timbers, ceiling inset lights.
Bedroom four. 10'0" x 7'6" (3.05m x 2.29m) Window with great views, exposed wall and ceiling timbers, radiator.
Outside
Grounds. Old Pound Cottage is set behind picket fencing and densely planted borders. It is approached via a flag and brick path to the thatchedporch. A path leads around to the stable door opening to the kitchen. Lawn with well stocked borders and greenhouse, screened by a shrub border, well, small pond and soft fruit bed. The gravelled In and out drive provides ample parking and gives access to the detached garage and utbuilding/officebeyond.
Outbuilding/office. 20'0" x 13'0" (6.10m x 3.96m) Windows, access to loft, light and power, wall heaters.
Detached garage 20'0" x 10'0" (6.10m x 3.05m) Wooden doors, light and power, storage in the eaves, rear access.
Property Location
Similar Properties
Detached house For Sale Hook Detached house For Sale RG29 Hook new homes for sale RG29 new homes for sale Flats for sale Hook Flats To Rent Hook Flats for sale RG29 Flats to Rent RG29 Hook estate agents RG29 estate agents



.png)











