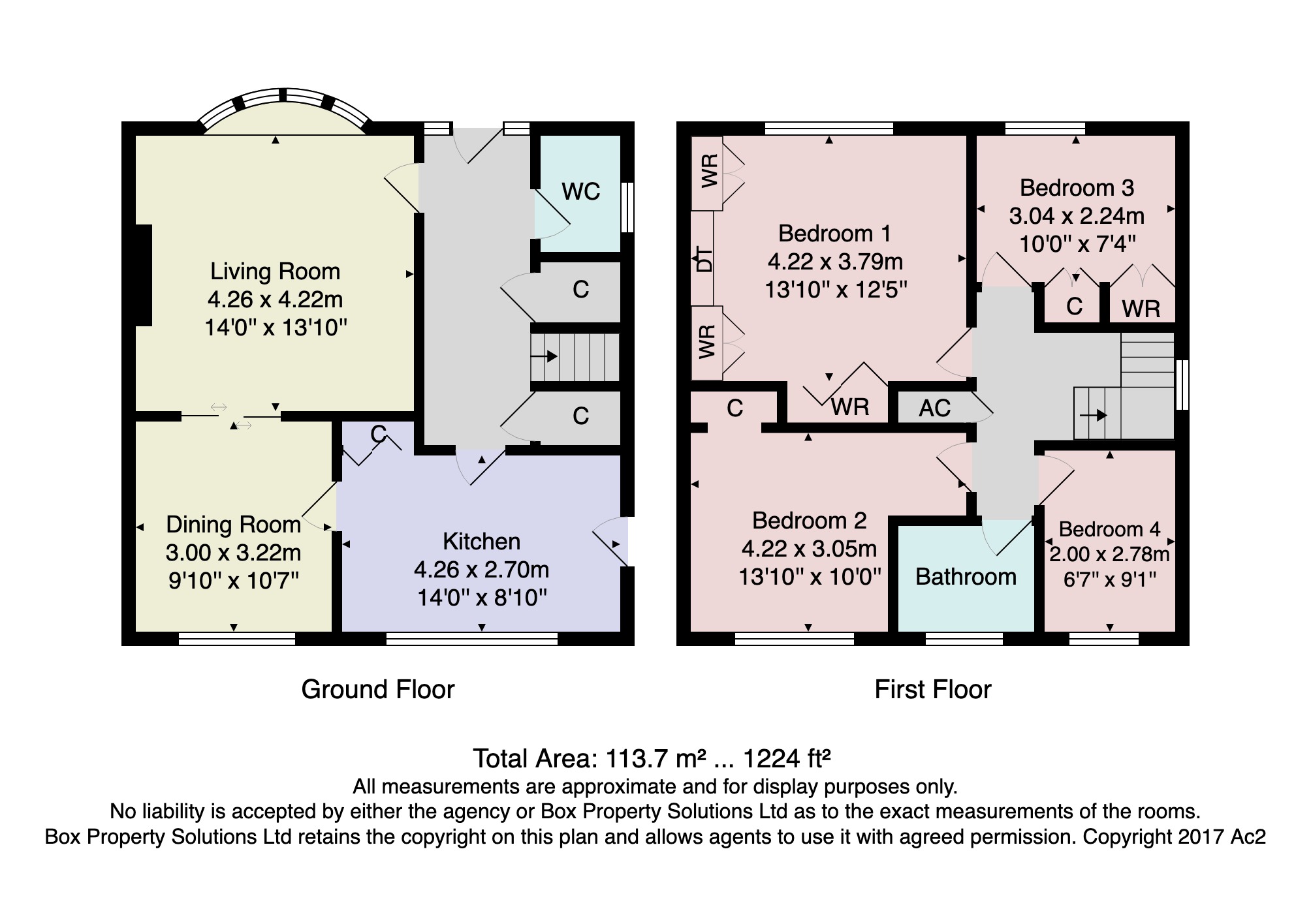4 Bedrooms Detached house for sale in Hookstone Oval, Harrogate HG2 | £ 415,000
Overview
| Price: | £ 415,000 |
|---|---|
| Contract type: | For Sale |
| Type: | Detached house |
| County: | North Yorkshire |
| Town: | Harrogate |
| Postcode: | HG2 |
| Address: | Hookstone Oval, Harrogate HG2 |
| Bathrooms: | 1 |
| Bedrooms: | 4 |
Property Description
A good-sized four-bedroomed detached family house with considerable potential for improvements, occupying a larger-than-average plot in a quiet and select residential crescent. This super property has been well maintained and is in fairly original condition, but is now in need of some upgrading and / or extension. However, the accommodation has gas central heating and double glazing, and the property occupies an excellent plot with a large garden to the rear.
Highly convenient residential location on the southeastern outskirts of Harrogate, within easy walking distance of well-regarded primary and secondary schools. The property is available with no onward chain and an early inspection is strongly recommended.
Ground floor
entrance hall Under-stairs storage cupboard and fitted cupboard housing the central heating boiler.
Cloakroom Low-flush WC and pedestal washbasin. Double-glazed window to side.
Lounge (14'1 x 13'10) Double-glazed bay window to front. Fireplace with marble inset and hearth and living-flame gas fire. Coved ceiling. Glazed sliding double doors lead to -
dining room (10'7 x 9'10) Double-glazed window to rear.
Kitchen (14' x 8'10) Double-glazed window to rear and uPVC exterior door to side. Range of fitted base cupboards with work surfaces above having inset single-drainer white enamel sink with tiled splashbacks and matching wall-mounted units. Gas hob with extractor above, plus split-level oven and grill. Plumbing for dishwasher. Fitted breakfast bar and shelved pantry cupboard.
First floor
spacious landing Airing cupboard housing hot-water cylinder. Double-glazed window to side.
Bedroom 1 (13'10 max x 12'5) Double-glazed window to front and coved ceiling. Two fitted double wardrobes with built-in dressing table and storage cupboards above. Further large fitted wardrobe.
Bedroom 2 (10'1 x 10') Double-glazed window to rear and fitted recessed storage cupboard.
Bedroom 3 (10' x 7'4) Double-glazed window to front. Fitted double wardrobe and fitted shelved storage cupboard.
Bedroom 4 (9'1 x 6'7) Double-glazed window to rear.
Bathroom (6'10 x 5'4) Double-glazed window to rear. Three-piece suite with shower above bath and folding shower screen adjacent. Fully tiled walls and heated towel rail.
Outside Landscaped forecourt garden to front. Driveway providing ample parking leads to a detached single garage. A particular feature of the property is the larger-than-average rear garden with lawn, flower borders, specimen shrubs and bushes etc, patio area, gazebo and greenhouse.
Property Location
Similar Properties
Detached house For Sale Harrogate Detached house For Sale HG2 Harrogate new homes for sale HG2 new homes for sale Flats for sale Harrogate Flats To Rent Harrogate Flats for sale HG2 Flats to Rent HG2 Harrogate estate agents HG2 estate agents



.png)









