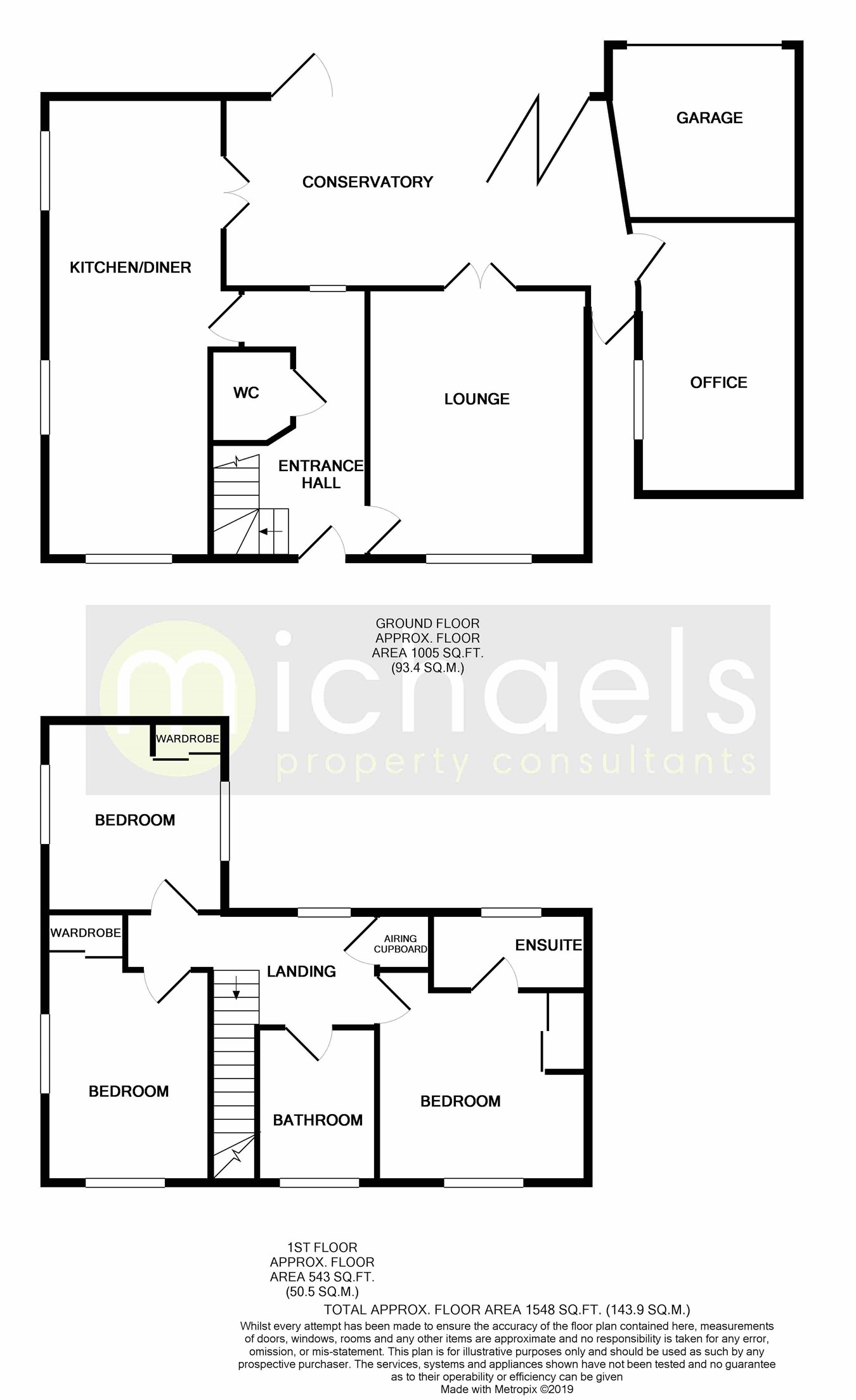4 Bedrooms Detached house for sale in Hooper Avenue, Colchester CO2 | £ 395,000
Overview
| Price: | £ 395,000 |
|---|---|
| Contract type: | For Sale |
| Type: | Detached house |
| County: | Essex |
| Town: | Colchester |
| Postcode: | CO2 |
| Address: | Hooper Avenue, Colchester CO2 |
| Bathrooms: | 0 |
| Bedrooms: | 4 |
Property Description
A well presented and spacious detached family home located within a highly sought after area to the south of Colchester offering good access to the A12, well served bus routes to Colchester town centre & mainline train station to London Liverpool Street and within popular primary & secondary school catchments. The property boasts three double bedrooms, en-suite to master, lounge, 25ft kitchen/diner, 22ft conservatory with bi-folding doors to garden, office, family bathroom and cloakroom, low maintenance rear garden, garage and off road parking.
Ground floor
entrance hall
With window to rear, radiator, stairs rising to first floor and doors to.
Cloakroom
With tiled floor, radiator, close coupled WC, wash hand basin.
Lounge
14' 11" x 12' 0" (4.55m x 3.66m) With window to front, french doors to rear, two radiators.
Kitchen/diner
25' 8" x 8' 11" (7.82m x 2.72m) With two windows to side, window to front, two radiators, a range of matching eye level and base units with drawers and worktops over, inset sink and drainer, integrated fridge/freezer, slimline dishwasher and washing machine, electric oven with hob and extractor hood over, french doors to conservatory.
Conservatory
22' 7" x 9' 0" (6.88m x 2.74m) With Bi-folding doors to rear, tiled floor with heating under, door to office, door to courtyard, French doors to lounge.
Office/bedroom four
14' 11" x 9' 7" (4.55m x 2.92m) With window to side, radiator, wood floor, loft access.
First floor
landing
With window to rear, loft access, airing cupboard and doors to.
Bedroom one
11' 7" x 11' 0" (3.53m x 3.35m) With window to front, radiator, built in wardrobes, door to.
En-suite
With obscure window to rear, tiled floor, close coupled WC, wash hand basin, shower cubicle.
Bedroom two
12' 8" x 8' 3" (3.86m x 2.51m) With window to front and side, radiator, built in wardrobes.
Bedroom three
10' 6" x 9' 0" (3.20m x 2.74m) With window to both sides, radiator, built in wardrobes.
Bathroom
With obscure window to front, radiator, spotlights, close coupled WC, wash hand basin, bath with shower over.
Outside
rear garden
A low maintenance rear garden enclosed by brick walling with gated rear access, predominantly patio with a decking area with space for hot tub, summer house to remain. Further courtyard area access via conservatory with garden shed to remain and gated access from the front.
There are solar panels on the roof to the front of the property.
Garage
With up and over door to front.
Driveway
In front of garage providing off road parking.
Property Location
Similar Properties
Detached house For Sale Colchester Detached house For Sale CO2 Colchester new homes for sale CO2 new homes for sale Flats for sale Colchester Flats To Rent Colchester Flats for sale CO2 Flats to Rent CO2 Colchester estate agents CO2 estate agents



.png)











