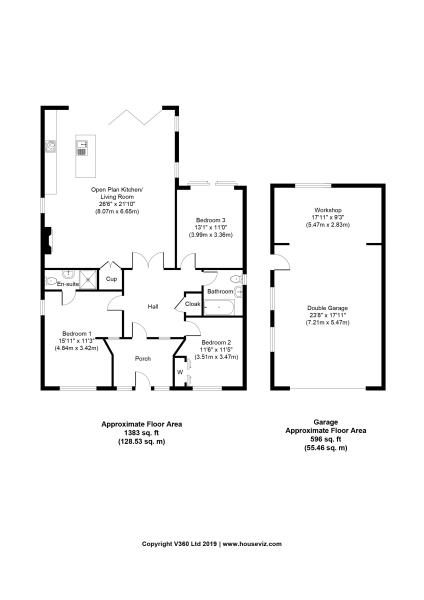3 Bedrooms Detached house for sale in Hooton Road, Willaston CH64 | £ 450,000
Overview
| Price: | £ 450,000 |
|---|---|
| Contract type: | For Sale |
| Type: | Detached house |
| County: | Cheshire |
| Town: | Neston |
| Postcode: | CH64 |
| Address: | Hooton Road, Willaston CH64 |
| Bathrooms: | 2 |
| Bedrooms: | 3 |
Property Description
This is a fantastic detached bungalow and modernised to the highest of standard throughout. The home occupies a great sized plot and offers everything that is required for modern day living. Willaston is an excellent location with routes to the motorway network on your doorstep, Hooton train station within easy reach and the village itself has many local amenities to include a spar and butchers, two public houses that are very family oriented and an excellent primary school. The village also has a number of points where access to the Wirral Way can be gained and there is also a park and playing field. This house is beautiful and together with the very popular location sets the basis for a perfect family home.
The property itself comprises of an entrance porch leading to an entrance hallway. The home opens up into a family room across the rear of the bungalow to include the sitting area, dining area and kitchen. The bungalow also offers 3 bedrooms, the main with ensuite and a a main family bathroom. The property further benefits from gas central heating, double glazing, ample parking to the front, a garage and large rear garden. Internal inspection is highly recommended.
Entrance porch:
Aluminium glazed front porch, tiled flooring, glass panelling to the sides and a door to the entrance hallway.
Entrance hallway:
This is a lovely bright hallway with Oak wooden flooring, access to all rooms, storage cupboard and one radiator.
Lounge/kitchen/dining room 26.5 X 22.3
wow! This is a fantastic room and has to be viewed to be appreciated. The room has aluminium bi-fold doors stretching across the rear of the room providing views of the garden. The room benefits from attractive Oak flooring throughout and a log burner with hearth to the living space. The room is open plan and the kitchen area includes a range of fitted wall and base units with complimentary granite sparkle work surfaces to incorporate an electric induction hob with extractor fan over, integrated electric oven, sink inset with mixer tap over and integrated microwave. There is a breakfast bar area also providing the divide in the room from the kitchen to the rest of the living space. The room also includes a TV point and access to a storage cupboard which houses the washing machine point. This room has under floor heating. As stated the room has to be seen to be fully appreciated.
Main bedroom 15.4 X 14.5
Double glazed window to the front and side of the property and one radiator.
Ensuite:
The ensuite comprises of a 3 piece suite to include a shower cubicle, sink and Wc. The ensuite is enhanced by attractive splash back tiling.
Bedroom 13.10 X 11.0
Patio windows to the rear garden and one radiator.
Bedroom 11.3 X 10.4
Double glazed window to the front of the property, fitted modern wardrobes to one wall and one radiator.
Main bathroom:
Double glazed window to the side of the property. The bathroom comprises of a 3 piece suite incorporating a bath with shower over, vanity sink unit and WC. The bathroom is enhanced by tiled elevations and flooring with under floor heating and a chrome towel rail with spot lighting to compliment.
Outside:
To the front of the property is a stunning tree lined entrance with a tarmac driveway with brick edge border. To the rear is a decked patio area leading down to a York stone patio with flower bed and further steps to the lawn. The lawn is a very spacious area with fruit trees to compliment and a hedge border. The garden is south facing. To the rear there is also a detached double garage.
This house is stunning throughout and the view of the garden is beautiful. All in all this really is a fantastic and idyllic setting.
Please note: Any extensions and alterations that have been carried out on this property will have to be verified by the purchaser licensed conveyancer.
Property Location
Similar Properties
Detached house For Sale Neston Detached house For Sale CH64 Neston new homes for sale CH64 new homes for sale Flats for sale Neston Flats To Rent Neston Flats for sale CH64 Flats to Rent CH64 Neston estate agents CH64 estate agents



.png)











