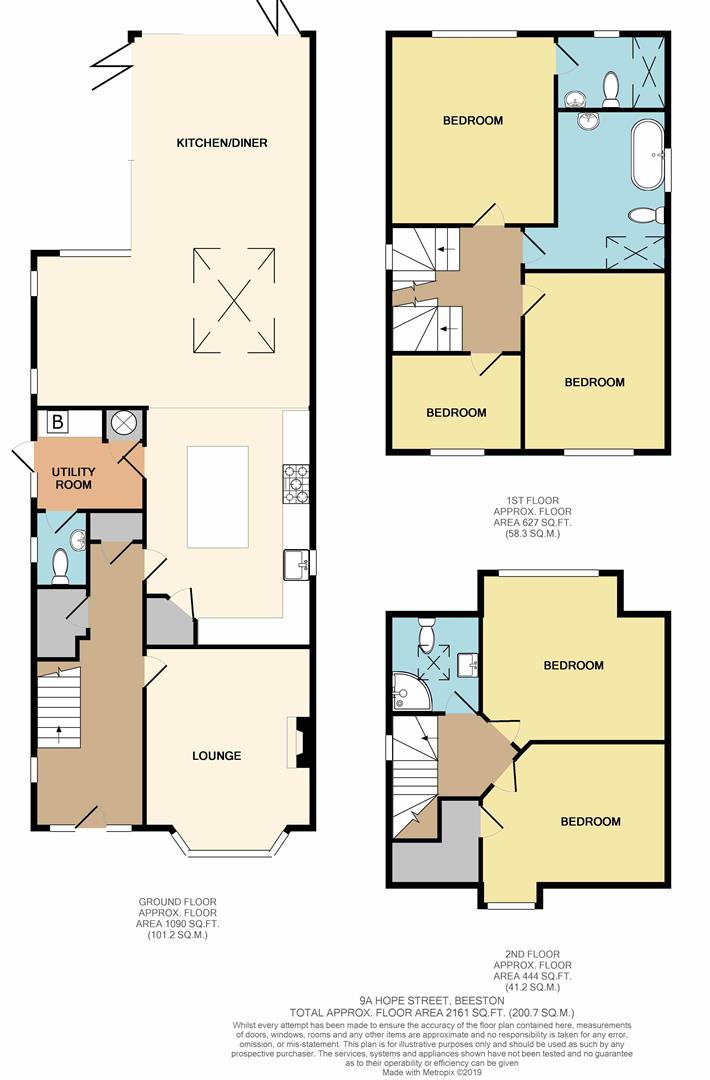5 Bedrooms Detached house for sale in Hope Street, Beeston, Nottingham NG9 | £ 745,000
Overview
| Price: | £ 745,000 |
|---|---|
| Contract type: | For Sale |
| Type: | Detached house |
| County: | Nottingham |
| Town: | Nottingham |
| Postcode: | NG9 |
| Address: | Hope Street, Beeston, Nottingham NG9 |
| Bathrooms: | 2 |
| Bedrooms: | 5 |
Property Description
An outstanding, five bedroom, detached house with quality accommodation arranged over three floors, including a particularly impressive open plan kitchen diner with bi-fold doors and a feature roof lantern, as well as an excellent garden room that can be utilised for a number of purposes.
A high quality, five bedroom, new build, detached house, constructed by maltby homes.
This stylish and individual property beautifully blends traditional design with modern, contemporary style, to produce a most appealing bright and versatile living space, with a particularly appealing open plan kitchen diner to the rear.
In brief, the impressive interior comprises spacious entrance hall with useful storage cupboards, sitting room, W.C, an impressive open plan kitchen diner with bi-fold doors and feature kitchen lantern and a utility to the ground floor, to the first floor there is a master en-suite bedroom, two further bedrooms and a family bathroom and to the second floor there are two further bedrooms and a shower room.
Outside, the property has parking to the front, and to the rear there is a landscaped garden with a versatile garden room/study which can be used for a number of purposes.
Occupying a highly desirable location within north-west Beeston, surround by attractive period properties, this fantastic house simply must be viewed to be fully appreciated.
A wooden double glazed entrance door with flanking windows leads to a spacious:-
Hallway
With underfloor heating, double glazed sash window to the side, useful under stairs cupboard, further storage cupboard and stairs off to the first floor landing.
W.C.
Wooden double glazed sash window, tiled flooring with underfloor heating, W.C, wash hand basin and extractor fan.
Sitting Room (4.05 x 3.77 (13'3" x 12'4"))
Underfloor heating, double glazed sash window to the front and a solid fuel burner.
Open Plan Kitchen Diner (3.7 x 5.81 decreasing to 3.77 (12'1" x 19'0" decre)
Being of particular generous proportions with a impressive range of fitted wall and base units, integrated appliances, an island, tiled flooring with underfloor heating, inset ceiling spotlights, a feature lantern light, twin aluminium double glazed bi-fold doors and further aluminium double glazed windows to the side.
Utility (2.47 x 2.3 (8'1" x 7'6"))
Fitted base units, work surfacing, wall mounted Ideal boiler for domestic hot water and heating, double glazed window and door to the exterior, tiled flooring, inset ceiling spotlights and an airing cupboard housing the hot water cylinder.
First Floor Landing
Radiator, double glazed wooden window to the side and inset ceiling spotlights.
Master Bedroom (4.13 x 3.8 (13'6" x 12'5"))
Aluminium double glazed window, inset ceiling spotlights and a radiator.
En-Suite
With a three piece suite comprising W.C, wash hand basin, double shower cubicle, tiled flooring with underfloor heating, tiled walls, aluminium double glazed window, inset ceiling spotlights and an extractor fan.
Bedroom 2 (4.03 x 3.26 (13'2" x 10'8"))
Double glazed sash wooden window, radiator and inset ceiling spotlights.
Bedroom 3 (3.0 x 2.22 (9'10" x 7'3"))
Double glazed sash window and radiator.
Bathroom
With a four piece suite comprising wash hand basin, bath, W.C, double shower cubicle, part tiled walls, tiled flooring underfloor heating, wall mounted heated towel rail, inset ceiling spotlights, extractor fan and a double glazed wooden window.
Second Floor Landing
Double glazed window.
Bedroom 4 (4.2 reducing to 3.12 x 3.97 (13'9" reducing to 10')
Double glazed wooden window, radiator, storage cupboard and inset ceiling spotlights.
Bedroom 5 (4.17 x 3.21 (13'8" x 10'6"))
Radiator, aluminium double glazed window and inset ceilings spotlights.
Shower Room
W.C, wash hand basin, shower cubicle, tiled floor, tiled walls, Velux window, wall mounted heated towel rail, extractor fan and inset ceiling spotlights.
Outside
To the front, the property has a drive and gated access to the rear garden. To the rear, the property has a landscaped garden with a patio, raised border and a lawn area. The property also benefits from a particularly impressive garden room/study that can be utilised for a number of purposes.
Garden Room
With a W.C, entrance door and further double glazed aluminium double bi-fold door.
N.B The property is currently under construction so these details are a guide only and there may be some inaccuracies.
An outstanding, five bedroom, detached house with quality accommodation arranged over three floors, including a particularly impressive open plan kitchen diner with bi-fold doors and a feature roof lantern, as well as an excellent garden room that can be utilised for a number of purposes.
Property Location
Similar Properties
Detached house For Sale Nottingham Detached house For Sale NG9 Nottingham new homes for sale NG9 new homes for sale Flats for sale Nottingham Flats To Rent Nottingham Flats for sale NG9 Flats to Rent NG9 Nottingham estate agents NG9 estate agents



.png)











