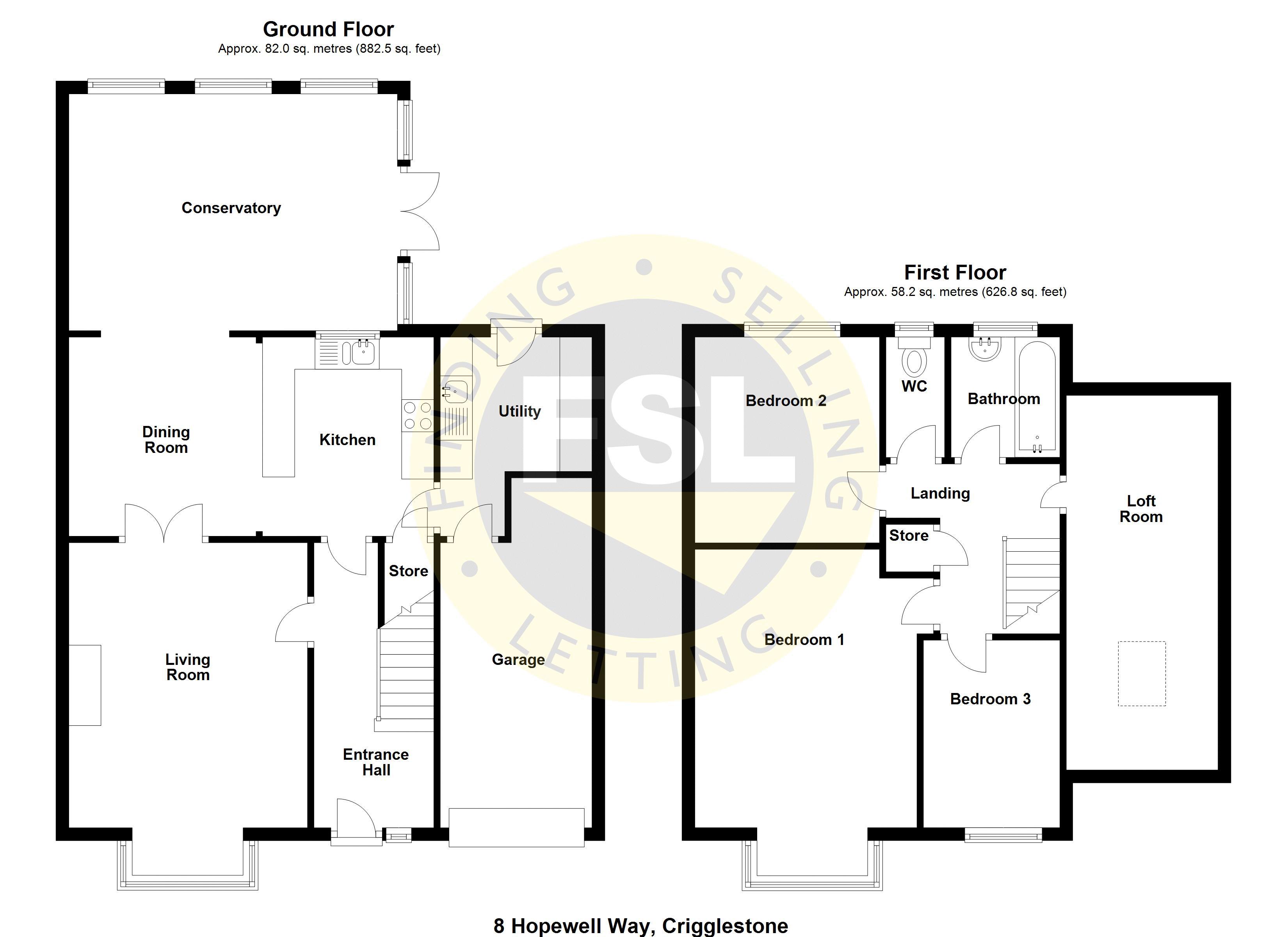3 Bedrooms Detached house for sale in Hopewell Way, Crigglestone, Wakefield WF4 | £ 249,995
Overview
| Price: | £ 249,995 |
|---|---|
| Contract type: | For Sale |
| Type: | Detached house |
| County: | West Yorkshire |
| Town: | Wakefield |
| Postcode: | WF4 |
| Address: | Hopewell Way, Crigglestone, Wakefield WF4 |
| Bathrooms: | 1 |
| Bedrooms: | 3 |
Property Description
*** no chain *** Immaculately presented detached 3 bed family home with fantastic conservatory extension and scope to add a 4th bedroom - New combi boiler with 5 year warranty - Popular village location with excellent commuter links - call fsl estate agents to view
Property Details
Offered for sale with no onward chain is this immaculately presented modern detached family home with fantastic conservatory extension to the rear. The 3 bed property also features a loft room above the integral garage which could be further adapted to form a 4th bedroom subject to obtaining the necessary planning and building control consents. The property also benefits from UPVC double glazed windows and doors, plus an energy efficient gas central heating system with newly installed Ideal Esprit Eco condensing boiler which has a 5 year warranty. The property is predicted to have wide appeal and is presented ready for any new occupier to move straight in. For further details and arrange a viewing call fsl Estate Agents on .
Location
The property is situated on Hopewell Way within the popular village of Crigglestone. This well regarded village location is within easy reach of Wakefield City Centre and has a good range of amenities, facilities and schools nearby. This is also a position which offers excellent central Yorkshire commuter access via the M1 and M62 motorway networks and is within 4 miles of Wakefield Westgate Railway Station on the East Coast Main Line.
Accommodation
Accommodation briefly comprises on the ground floor; entrance hall, living room, kitchen / dining room, conservatory, utility room and integral garage. On the first floor; landing, 3 good sized bedrooms, bathroom, separate WC and loft room. Outside, enclosed gardens to front and rear.
Entrance Hall
A bright and welcoming entrance hall with UPVC entrance door and open staircase leading up to the first floor.
Living Room (14' 6'' x 12' 2'' (4.424m x 3.718m))
Attractively presented living room with feature box bay window and fireplace with living flame gas fire. Double doors lead through to the dining room.
Kitchen / Dining Room (18' 9'' x 10' 3'' (5.721m x 3.113m))
A spacious open plan kitchen and dining room with ample space for family dining. The kitchen area is fitted with an extensive range of base and wall units with contrasting work surfaces. Integrated electric oven, gas hob and extractor plus under counter space for a freestanding dishwasher and fridge freezer. There is also a useful under stairs storage cupboard.
Conservatory (16' 9'' x 12' 1'' (5.106m x 3.687m))
A spacious high quality conservatory which is open plan to the kitchen / dining room. The conservatory benefits from central heating and double glazed roof allowing for all year round use.
Utility Room (10' 3'' x 7' 7'' (3.117m x 2.323m))
Fitted with a range of units matching those within the kitchen and having space and plumbing for a freestanding washing machine. Newly installed wall mounted gas condensing boiler with warranty. A rear entrance door leads out to the garden and patio area to the rear of the property.
Integral Garage
A single car garage with internal access from the utility room and an external up and over garage door.
Landing
On the first floor. With loft access hatch and useful storage cupboard.
Bedroom 1 (14' 4'' x 11' 3'' (4.381m x 3.430m))
A large double bedroom with feature box bay window.
Bedroom 2 (10' 6'' x 9' 5'' (3.203m x 2.874m))
A second double bedroom.
Bedroom 3 (9' 11'' x 7' 4'' (3.015m x 2.232m))
A good sized third bedroom fitted with a captains bed and range of storage cupboards.
Bathroom (6' 2'' x 5' 10'' (1.880m x 1.788m))
Part tiled and fitted with a modern white suite comprising a pedestal wash basin and P shaped shower bath with electric shower and curved glazed screen.
WC (6' 2'' x 3' 0'' (1.880m x 0.906m))
Part tiled and fitted with a low flush WC and wash basin.
Loft Room (19' 3'' x 7' 8'' (5.873m x 2.325m))
A usable loft room with restricted headroom which benefits from a Velux style roof window and access from the first floor landing.
Outside
To the front there is a well maintained lawned garden with specimen tree and laurel hedging. A concrete driveway provides off road parking. To the rear there is an enclosed private lawned garden and timber decked patio area.
Tenure
Freehold.
Council Tax
Band C.
Viewings
For further information and to arrange a viewing contact our friendly team on . Please note that viewings are strictly by prior appointment only
Important Information
These particulars are intended only as general guidance. The Company therefore gives notice that none of the material issued or visual depictions of any kind made on behalf of the Company can be relied upon as accurately describing any of the Specified Matters prescribed by any Order made under the Property Misdescriptions Act 1991. Nor do they constitute a contract, part of a contract or a warranty.
Property Location
Similar Properties
Detached house For Sale Wakefield Detached house For Sale WF4 Wakefield new homes for sale WF4 new homes for sale Flats for sale Wakefield Flats To Rent Wakefield Flats for sale WF4 Flats to Rent WF4 Wakefield estate agents WF4 estate agents



.png)










