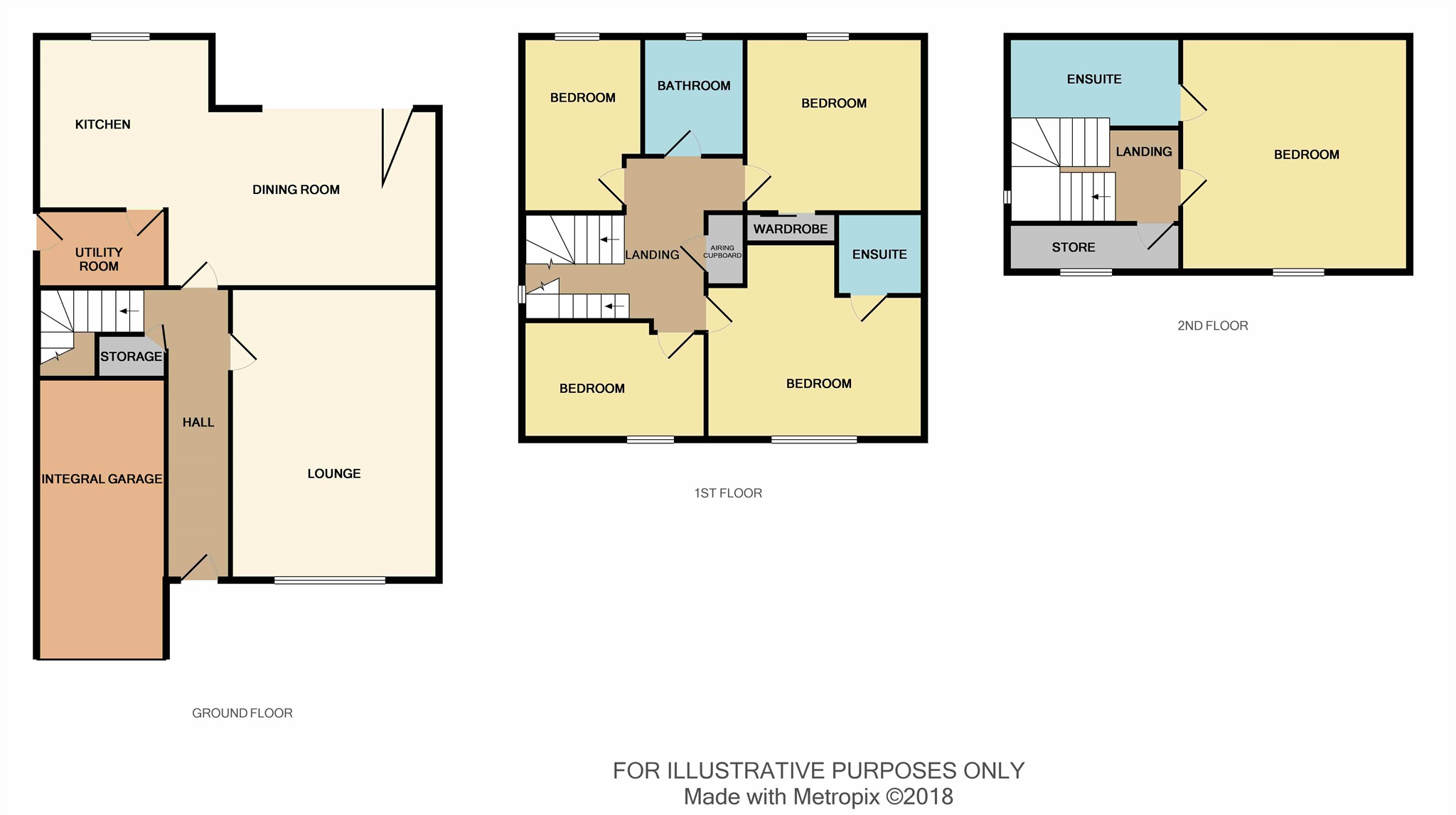4 Bedrooms Detached house for sale in Hopley Road, Anslow, Burton-On-Trent DE13 | £ 500,000
Overview
| Price: | £ 500,000 |
|---|---|
| Contract type: | For Sale |
| Type: | Detached house |
| County: | Staffordshire |
| Town: | Burton-on-Trent |
| Postcode: | DE13 |
| Address: | Hopley Road, Anslow, Burton-On-Trent DE13 |
| Bathrooms: | 2 |
| Bedrooms: | 4 |
Property Description
Summary
rare opportunity to purchase a stunning executive family home on the outskirts of burton in A Hugely desirable location. This four bedroom home will sit with openviews to the front on a generous plot. Call us today to find out more
description
Great Opportunity to purchase one of four executive homes on this fantastic new development in a hugely desirable location, this home has 4 double bedrooms with ensuite to master, the ground floor has a stunning kitchen diner at the rear with bifolds out to the garden, great family living room space and integral garage. These homes are not to be missed call us today to find out more.
Brief Specification
- Each property will be completed to an exceptionally high standard looking to achieve Level 4 (code for sustainable homes)
- Argon filled double glazed windows
- Energy efficient Lighting
- A rated Worcester Bosch boiler
- Comprehensive fitted kitchen/utility room with A rated appliances including electric double oven, gas hob, extractor hood, integrated fridge freezer, washing machine, granite work surfaces, pelmet lighting and recessed ceiling lighting.
- High quality white sanitary ware in the Bathrooms, glass shower screen, half tiled walls and fully tiled flooring, with shaver points.
- Oak effect internal doors with brass or chrome handles
- Torus moulded skirting and architrave's
- Wired telephone points to lounge, study, kitchen and master bedroom
- Wired television points to lounge, study, kitchen, all bedrooms including wiring for satellite and data.
- Wiring for external lights at all doors
- Hard and soft Landscaping to front and rear gardens with screen walls and fences
Above is a guide to the properties offered, due to the developer's policy of continuous improvements, specifications are subject to change without prior notice. All specifications will be confirmed at exchange of contracts.
Entrance Hall
Having stairs rising to first floor, doors off to Lounge, Sitting Room and Kitchen/Diner/Family Room
1. Money laundering regulations - Intending purchasers will be asked to produce identification documentation at a later stage and we would ask for your co-operation in order that there will be no delay in agreeing the sale.
2. These particulars do not constitute part or all of an offer or contract.
3. The measurements indicated are supplied for guidance only and as such must be considered incorrect.
4. Potential buyers are advised to recheck the measurements before committing to any expense.
5. Burchell Edwards has not tested any apparatus, equipment, fixtures, fittings or services and it is the buyers interests to check the working condition of any appliances.
6. Burchell Edwards has not sought to verify the legal title of the property and the buyers must obtain verification from their solicitor.
Property Location
Similar Properties
Detached house For Sale Burton-on-Trent Detached house For Sale DE13 Burton-on-Trent new homes for sale DE13 new homes for sale Flats for sale Burton-on-Trent Flats To Rent Burton-on-Trent Flats for sale DE13 Flats to Rent DE13 Burton-on-Trent estate agents DE13 estate agents














