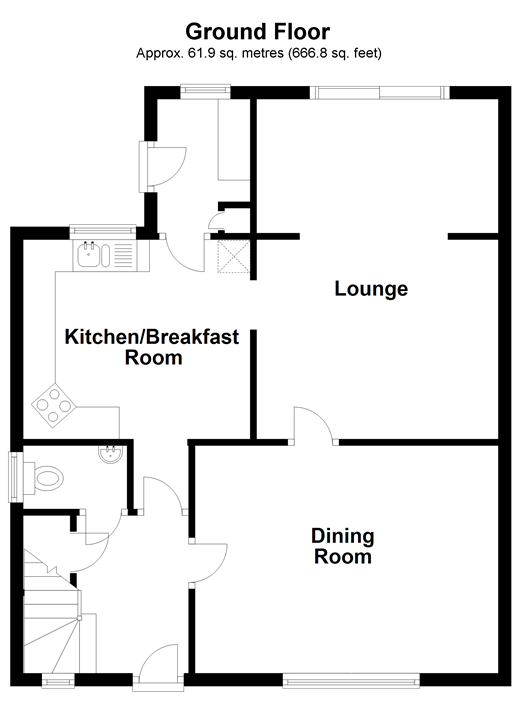4 Bedrooms Detached house for sale in Hormare Crescent, Storrington, Pulborough, West Sussex RH20 | £ 439,950
Overview
| Price: | £ 439,950 |
|---|---|
| Contract type: | For Sale |
| Type: | Detached house |
| County: | West Sussex |
| Town: | Pulborough |
| Postcode: | RH20 |
| Address: | Hormare Crescent, Storrington, Pulborough, West Sussex RH20 |
| Bathrooms: | 1 |
| Bedrooms: | 4 |
Property Description
Situated on the popular Hormare development, this detached house offers more than 1,200 sq ft of living space, within sight of the glorious South Downs.
The extended accommodation offers a family-friendly layout, with a kitchen/breakfast room and utility room. There is a good sized lounge which opens onto the south facing rear garden, plus a large dining/family room ideal for children to play or do their homework in, whilst adults relax in the lounge. Three of the four bedrooms are doubles, the fourth currently used as a study. The driveway provides parking for two or three cars and a detached garage offers useful additional storage. There is scope for the next owner to further extend and modernise the property, subject to the relevant consents being obtained.
Storrington primary school is less than half a mile away and the bustling village centre is just a little further and has a range of shops, pubs, cafes and restaurants, plus a Waitrose supermarket. Nearby Amberley and Pulborough railway stations offer direct routes to London and Gatwick.
Room sizes:
- Entrance Hall
- Cloakroom
- Lounge 18'0 x 12'4 (5.49m x 3.76m)
- Dining Room 15'6 x 11'9 (4.73m x 3.58m)
- Kitchen/Breakfast Room 11'7 x 10'1 (3.53m x 3.08m)
- Utility Room
- Landing
- Bedroom 1 12'0 x 11'1 (3.66m x 3.38m)
- Bedroom 2 11'2 x 8'9 (3.41m x 2.67m)
- Bedroom 3 11'1 x 9'0 (3.38m x 2.75m)
- Bedroom 4 7'9 x 7'7 (2.36m x 2.31m)
- Bathroom
- Garage
- Driveway
- Front and Rear Gardens
The information provided about this property does not constitute or form part of an offer or contract, nor may be it be regarded as representations. All interested parties must verify accuracy and your solicitor must verify tenure/lease information, fixtures & fittings and, where the property has been extended/converted, planning/building regulation consents. All dimensions are approximate and quoted for guidance only as are floor plans which are not to scale and their accuracy cannot be confirmed. Reference to appliances and/or services does not imply that they are necessarily in working order or fit for the purpose.
Property Location
Similar Properties
Detached house For Sale Pulborough Detached house For Sale RH20 Pulborough new homes for sale RH20 new homes for sale Flats for sale Pulborough Flats To Rent Pulborough Flats for sale RH20 Flats to Rent RH20 Pulborough estate agents RH20 estate agents



.jpeg)






