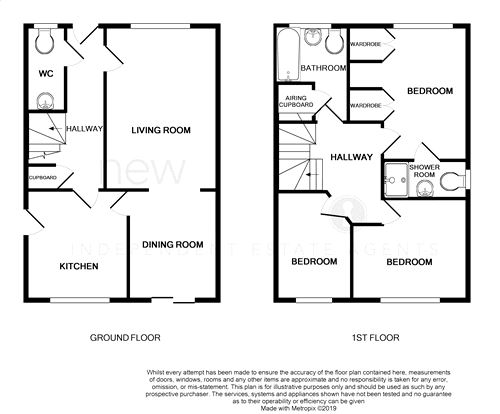3 Bedrooms Detached house for sale in Hornbeam Avenue, Bexhill-On-Sea, East Sussex TN39 | £ 319,950
Overview
| Price: | £ 319,950 |
|---|---|
| Contract type: | For Sale |
| Type: | Detached house |
| County: | East Sussex |
| Town: | Bexhill-on-Sea |
| Postcode: | TN39 |
| Address: | Hornbeam Avenue, Bexhill-On-Sea, East Sussex TN39 |
| Bathrooms: | 0 |
| Bedrooms: | 3 |
Property Description
A very well presented 3 bedroom detached house built approximately 13 years ago. Notable features include ground floor WC, refitted ensuite shower room, ceiling spotlighting, westerly facing garden, garage and private driveway. EPC - C
Entrance Hall
Double glazed front door with double glazed side screens leading to entrance hall with radiator, under stairs storage cupboard.
Ground Floor Cloakroom
With low level WC, wash hand basin, radiator, circular double glazed window.
Living Room
15' 11" x 10' 8" (4.85m x 3.25m) With radiator, ceiling spotlighting, double glazed window with outlook to front, archway to dining room.
Dining Room
10' 6" x 8' 8" (3.20m x 2.64m) With radiator, ceiling spotlighting, double glazed sliding patio door leading onto rear garden.
Kitchen
10' 2" x 9' 1" (3.10m x 2.77m) Comprising; single drainer stainless steel sink unit with mixer tap and cupboard under, further range of cupboards and drawers with solid wooden working surfaces over, range of matching wall mounted cupboards, space for range cooker with splash back and cooker hood over, space for washing machine and fridge freezer, built in and concealed dishwasher, radiator, tiled floor, cupboard concealing wall mounted gas boiler, ceiling spotlighting, under unit lighting, double glazed window with outlook over rear garden.
First Floor Landing
Stairs rising from ground floor entrance hall to first floor landing, with hatch to loft space, ceiling spotlighting, double glazed window to side.
Bedroom 1
12' 10" x 11' 5" (3.91m x 3.48m) With range of fitted wardrobes running along one wall, radiator, TV aerial point, ceiling spotlighting, double glazed window with outlook to front.
En Suite Shower Room
Shower cubicle having chrome fittings with over head shower and additional hand shower, pedestal wash hand basin, low level WC, ladder radiator, ceiling spotlighting, extractor fan, tiled floor, double glazed frosted glass window.
Bedroom 2
10' 2" x 8' 5" (3.10m x 2.57m) With radiator, double glazed window with outlook to rear, ceiling spot lights.
Bedroom 3
10' 6" x 9' 8" (3.20m x 2.95m) With radiator, double glazed window with outlook to rear, ceiling spotlights.
Bathroom
With white suite comprising; panelled bath with mixer taps and shower attachment, concertina shower screen, pedestal wash hand basin, low level WC, part tiling to walls, radiator, shaver point, ceiling spotlighting, door to airing cupboard with shelving, frosted glass double glazed window.
Outside
The rear garden, facing in a westerly direction with large patio area, leading to a mainly lawned area of garden, timber shed, outside tap, gated access onto the private driveway with space for two cars leading up to a detached single garage.
Garage
Accessed via metal up and over door.
Property Location
Similar Properties
Detached house For Sale Bexhill-on-Sea Detached house For Sale TN39 Bexhill-on-Sea new homes for sale TN39 new homes for sale Flats for sale Bexhill-on-Sea Flats To Rent Bexhill-on-Sea Flats for sale TN39 Flats to Rent TN39 Bexhill-on-Sea estate agents TN39 estate agents



.png)






