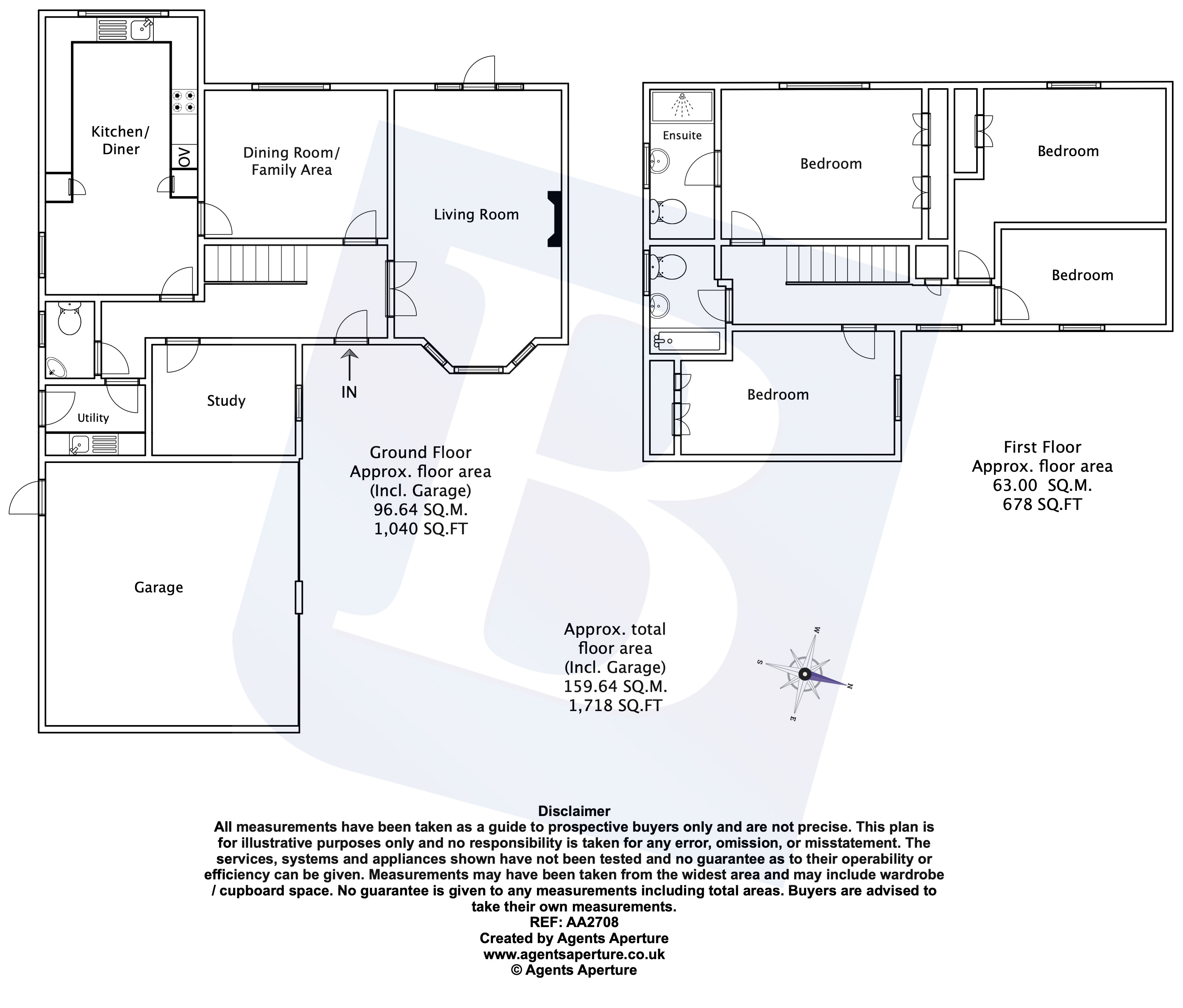4 Bedrooms Detached house for sale in Hornbeam Chase, South Ockendon, Essex RM15 | £ 550,000
Overview
| Price: | £ 550,000 |
|---|---|
| Contract type: | For Sale |
| Type: | Detached house |
| County: | Essex |
| Town: | South Ockendon |
| Postcode: | RM15 |
| Address: | Hornbeam Chase, South Ockendon, Essex RM15 |
| Bathrooms: | 2 |
| Bedrooms: | 4 |
Property Description
***guide price £550,000 - £575,000***
Offered for sale with the added advantage of no onward chain we are pleased to offer for sale this four bedroom detached family home, which in our opinion has been maintained to a high standard. The ground floor accommodation comprises of a 20' lounge, 11' dining room, 18' kitchen/breakfast room with integrated appliances, study, cloakroom/wc and utility room. Whilst the first floor benefits from a master bedroom with en-suite and fitted wardrobes, three further bedrooms and a family bathroom/wc. Externally the property boasts a 41' x 36' rear garden, ample off street parking and a detached double garage. Located on the frequently requested Brandon Groves Development, which is ideally located for village amenities and Ockendon c2c station providing easy access into London Fenchurch Street.
Entrance Door To Entrance Hall
18'7 x 6'3.
Stairs to first floor, radiator, laminate flooring, smooth ceiling with cornice coving, doors to accommodation.
Lounge
20' x 10'9.
Double glazed bay window to front, double glazed door leading to garden, double glazed windows to rear, radiator, feature gas fireplace, laminate flooring, smooth ceiling with cornice coving.
Study
9'8 x 7'7.
Double glazed window to side, radiator, laminate flooring, smooth ceiling with cornice coving.
Dining Room
11'6 x 9'6.
Double glazed window to rear, radiator, tiled flooring, smooth ceiling with cornice coving.
Kitchen/Breakfast Room
18'2 x 9'8.
Double glazed windows to front and side, range of eye and base level units with work surfaces over, inset stainless steel one and a half sink drainer unit with mixer tap, integrated eye level Hotpoint electric oven and grill, separate aeg gas hob with extractor hood over, integrated fridge/freezer, integrated Bosch dishwasher, radiator, tiled flooring, part tiled walls, smooth ceiling with inset spotlights.
Utility Room
6'2 x 5'3.
Glazed door to side, range of eye and base level units with work surfaces over, inset stainless steel sink drainer unit with mixer tap, space for washing machine, wall mounted Baxi boiler, radiator, tiled flooring, part tiled walls, smooth ceiling.
Ground Floor Cloakroom
4'3 x 2'6.
Double glazed window to side. Suite comprising: Wall mounted corner wash hand basin with mixer tap and tiled splash back, low level wc. Heated towel rail, tiled flooring, smooth ceiling.
First Floor Landing
18'3 x 2'7.
Double glazed window to front, access to loft, radiator, smooth ceiling with cornice coving, doors to accommodation.
Master Suite
Bedroom:
13'3 x 9'9.
Double glazed window to rear, fitted wardrobes, radiator, smooth ceiling with cornice coving, door to:
En-suite:
Double glazed window to side. Suite comprising: Walk-in shower cubicle, wall mounted wash hand basin with mixer tap, low level wc. Tiled flooring, part tiled walls, smooth ceiling.
Bedroom Two
14'4 x 8'2.
Double glazed window to side, fitted wardrobes, radiator, smooth ceiling with cornice coving.
Bedroom Three
11' x 9'8.
Double glazed window to rear, fitted wardrobes, radiator, smooth ceiling with cornice coving.
Bedroom Four
10' x 6'4.
Double glazed window to front, radiator, smooth ceiling with cornice coving.
Family Bathroom/wc
7'8 x 5'4.
Double glazed window to side. Suite comprising: Tiled panelled bath with mixer tap shower attachment, pedestal wash hand basin with mixer tap, low level wc. Tiled flooring, complementary tiling, smooth ceiling with inset spotlights.
Rear Garden
36'3 x 41' wide.
Commencing patio area, further patio area to side, paved pathway to rear, tree and shrub borders, summerhouse to remain.
Front Of Property
Part lawn area, shrubs, off street parking leading to:
Attached Double Garage
17’7 x 16’2.
Two up and over doors, door to rear.
Property Location
Similar Properties
Detached house For Sale South Ockendon Detached house For Sale RM15 South Ockendon new homes for sale RM15 new homes for sale Flats for sale South Ockendon Flats To Rent South Ockendon Flats for sale RM15 Flats to Rent RM15 South Ockendon estate agents RM15 estate agents



.png)







