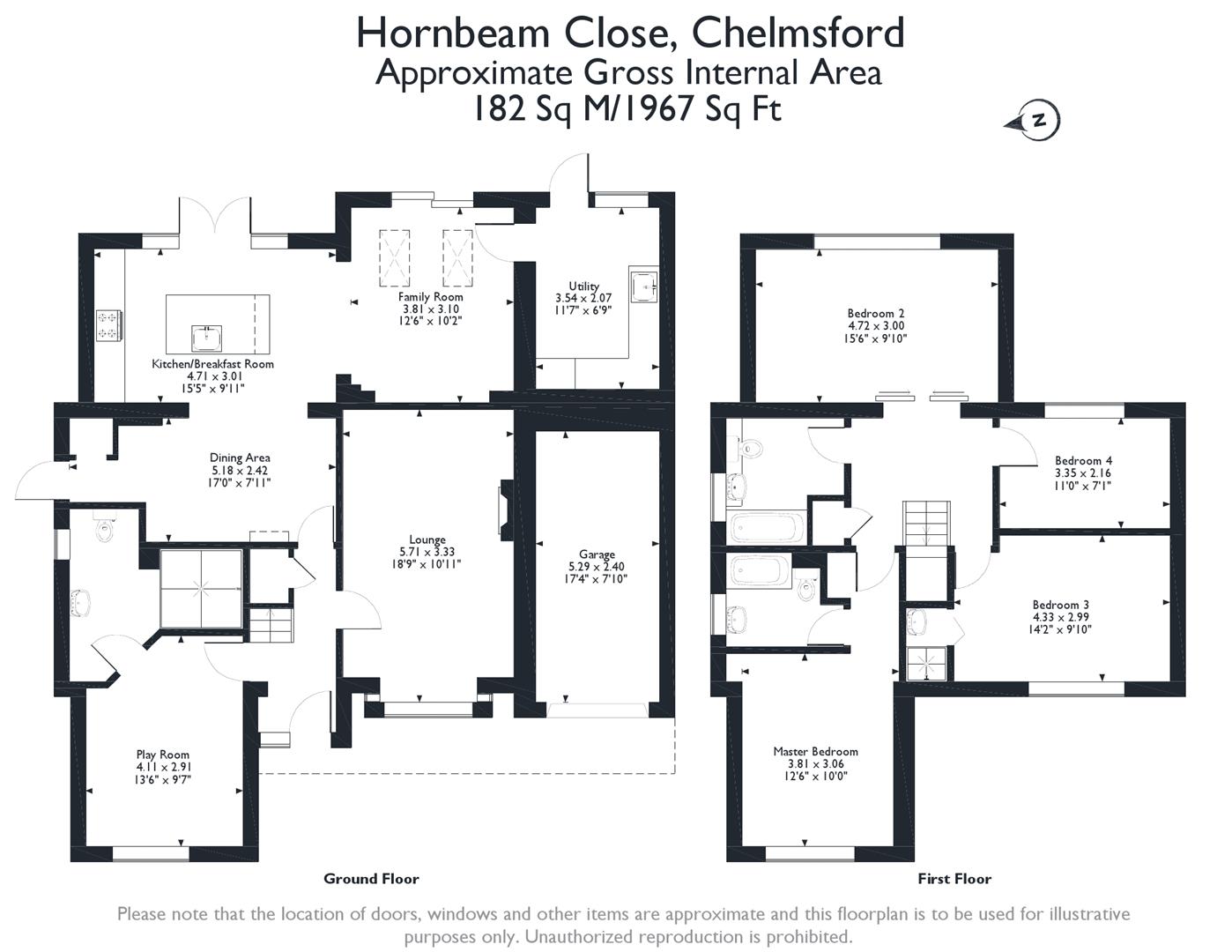4 Bedrooms Detached house for sale in Hornbeam Close, Tile Kiln, Chelmsford CM2 | £ 700,000
Overview
| Price: | £ 700,000 |
|---|---|
| Contract type: | For Sale |
| Type: | Detached house |
| County: | Essex |
| Town: | Chelmsford |
| Postcode: | CM2 |
| Address: | Hornbeam Close, Tile Kiln, Chelmsford CM2 |
| Bathrooms: | 4 |
| Bedrooms: | 4 |
Property Description
An impressive detached family home, situated in a quiet cul-de-sac just 1.5 miles from Chelmsford City Centre. Approached via a meandering driveway providing off-street parking for numerous vehicles, giving access to the garage and rear gardens.
Having well appointed and balanced family accommodation offering approximately 2000sq ft of living space and decorated with a contemporary feel, the home offers amazing flexibility both internally and externally.
The accommodation begins with a large and welcoming entrance hall with stairs to the first floor. Ground floor accommodation offers a playroom / ground floor bedroom with adjoining shower / wet room. The main lounge boasts a bay window to the front with a feature open fire. The kitchen is open plan and now offers a dining area with side door, leading through to the main kitchen / breakfast room with adjacent family room giving access to the utility room, both with doors to the rear garden. There is under floor heating to the kitchen / dining area.
A galleried landing gives access to all first floor rooms. There are four good size bedrooms, two with en-suite shower rooms, a well presented family bathroom and lovely views from the two rear bedrooms over the garden.
Externally the property boasts a 100ft rear garden offering complete privacy. To the front there is access to the garage and ample parking.
Entrance Hall
Lounge (5.72m x 3.33m (18'9 x 10'11))
Playroom / Siting Room (4.11m x 2.92m (13'6 x 9'7))
Shower Room
Kitchen / Breakfast Room (4.70m x 3.02m (15'5 x 9'11))
Dining Area (5.18m x 2.41m (17'0 x 7'11))
Family Room (3.81m x 3.10m (12'6 x 10'2))
Utility Room (3.53m x 2.06m (11'7 x 6'9))
First Floor Landing
Master Bedroom (3.81m x 3.05m (12'6 x 10'0))
En-Suite Shower Room
Bedroom Two (4.72m x 3.00m (15'6 x 9'10))
Bedroom Three (4.32m x 3.00m (14'2 x 9'10))
En-Suite Shower Room
Bedroom Four (3.35m x 2.16m (11'0 x 7'1))
Family Bathroom
Rear Garden
Garage (5.28m x 2.39m (17'4 x 7'10))
Property Location
Similar Properties
Detached house For Sale Chelmsford Detached house For Sale CM2 Chelmsford new homes for sale CM2 new homes for sale Flats for sale Chelmsford Flats To Rent Chelmsford Flats for sale CM2 Flats to Rent CM2 Chelmsford estate agents CM2 estate agents



.png)











