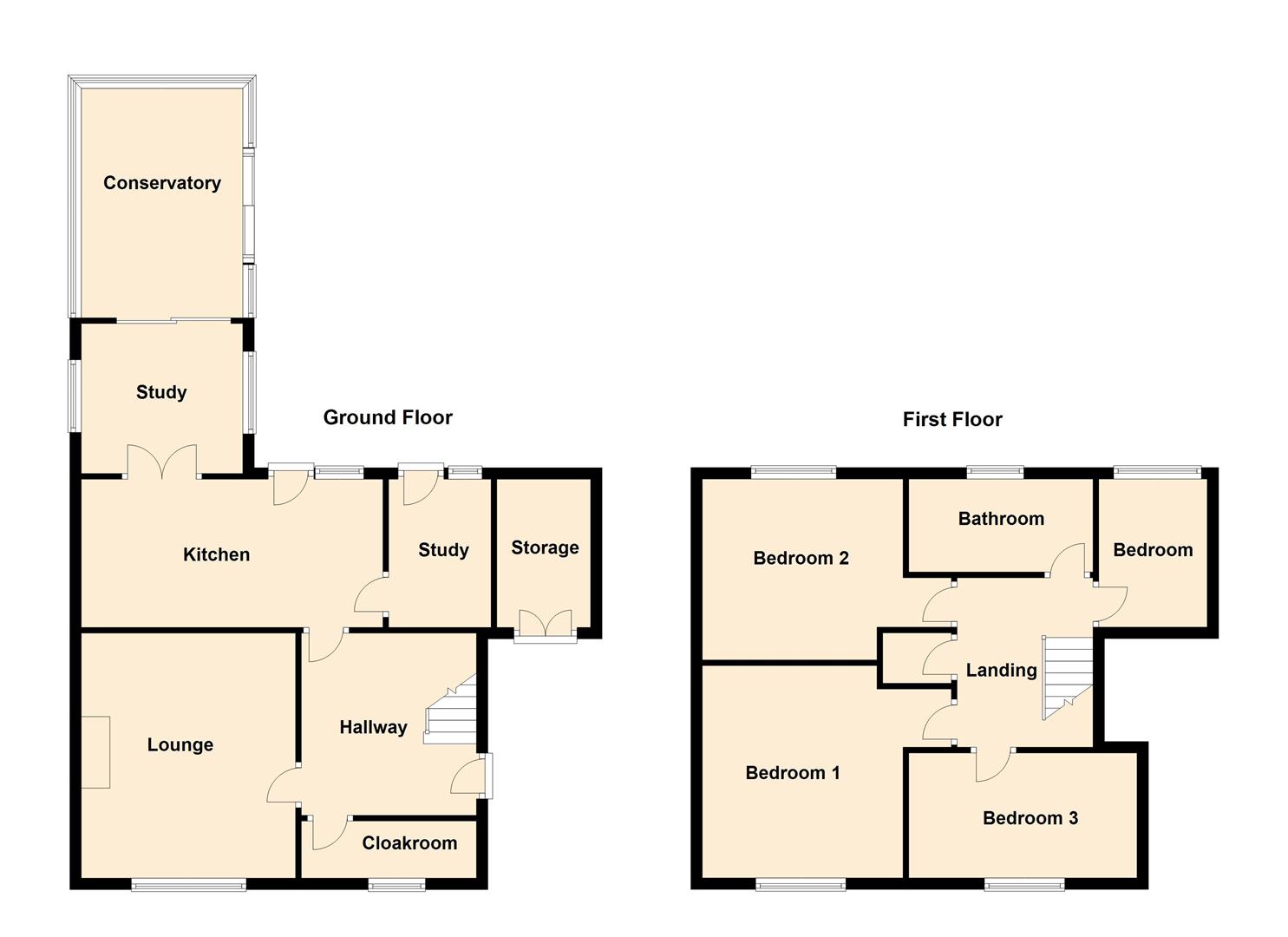4 Bedrooms Detached house for sale in Hornbeams, Benfleet SS7 | £ 445,000
Overview
| Price: | £ 445,000 |
|---|---|
| Contract type: | For Sale |
| Type: | Detached house |
| County: | Essex |
| Town: | Benfleet |
| Postcode: | SS7 |
| Address: | Hornbeams, Benfleet SS7 |
| Bathrooms: | 2 |
| Bedrooms: | 4 |
Property Description
If you want A big property with four reception rooms, this is for you!
£445,000-£450,000
four double bedroom detached property in A quiet-cul-de-sac in hornbeams, benfleet
Accommodation comprises of a ground floor cloakroom, lounge, large fitted kitchen, dining room, study, brick-based conservatory, four double bedrooms on the first floor with modern four-piece family bathroom.
The rear garden is mainly laid to lawn with patio area.
The garage has been converted and offers space for storage and power; ideal for a utility room.
To the front is a secure metal fence with gate; good for secure parking. The property does come with solar panels (owned).
This property has been maintained to a very high level and offers fantastic living space on both floors. It has four separate reception rooms on the ground floor and four double bedrooms on the first. This is a perfect family home and offers good value for money. The solar panels, which are owned are an extra bonus as is the secure parking.
Please call to arrange a viewing.
Entrance Hall
Enter via a double glazed door into entrance hall. Radiator, stairs to first floor. Doors to:
Lounge
UPVC double glazed window to front. Carpet, television point.
Fitted Kitchen
Eye and low level cupboards, sink-drainer unit. Integral kitchen appliances, space for further appliances (range cooker). Tiled floor. Entrance to dining room, entrance to study area.
Ground Floor Cloakroom
Low level W/C, wash hand basin.
Dining Area/Reception Room
Wood effect flooring, radiator. UPVC double glazed window and door to rear.
Study Area
Tiled Floor, radiator. Television and data points. Doors leading to conservatory.
Conservatory (3.91m x 2.69m (12'10 x 8'10))
Tiled floor, radiator. UPVC door to rear garden.
Bedroom One (3.86m x 2.90m (12'8 x 9'6))
Built-in wardrobes. Television point, radiator. UPVC double glazed windows to front.
Bedroom Two (3.73m x 2.51m (12'3 x 8'3))
UPVC double glazed window to rear. Radiator, loft access.
Bedroom Three (3.15m x 2.90m (10'4 x 9'6))
UPVC double glazed window to rear, radiator.
Bedroom Four (3.15m x 2.44m (10'4 x 8'0))
UPVC double glazed window to rear, radiator.
Four-Piece Family Bathroom
Modern four piece family bathroom comprising of shower cubicle with power shower, bath, low level W/C and wash hand basin. Tiled floor.
Rear Garden
Nice, tidy rear garden with mainly laid to lawn area and patio.
Front Garden/Driveway
The front garden is surrounded by a secure metal gate. Part hard-standing which offers space for parking.
Property Location
Similar Properties
Detached house For Sale Benfleet Detached house For Sale SS7 Benfleet new homes for sale SS7 new homes for sale Flats for sale Benfleet Flats To Rent Benfleet Flats for sale SS7 Flats to Rent SS7 Benfleet estate agents SS7 estate agents



.png)








