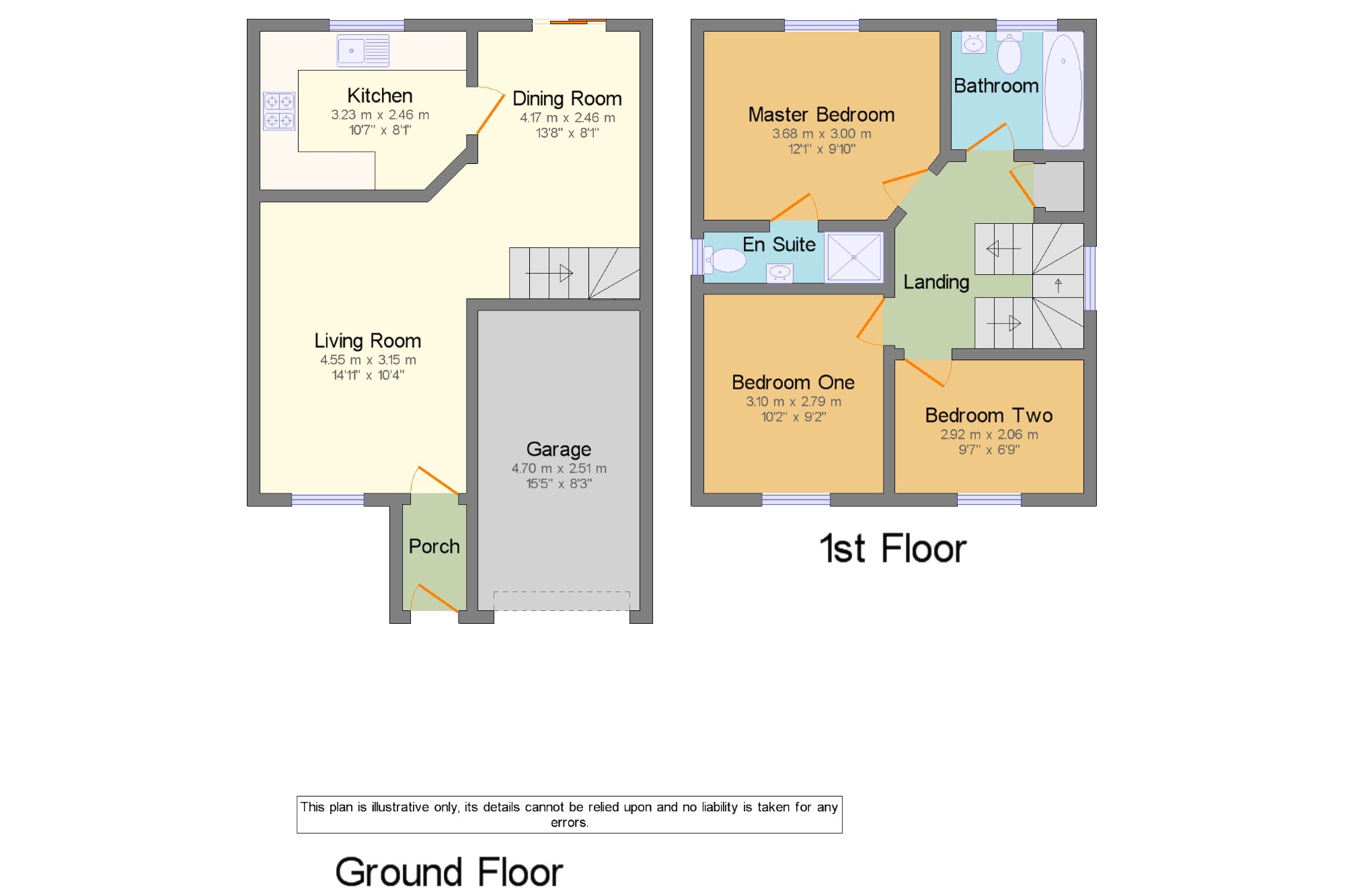3 Bedrooms Detached house for sale in Hornby Chase, Liverpool, Merseyside L31 | £ 215,000
Overview
| Price: | £ 215,000 |
|---|---|
| Contract type: | For Sale |
| Type: | Detached house |
| County: | Merseyside |
| Town: | Liverpool |
| Postcode: | L31 |
| Address: | Hornby Chase, Liverpool, Merseyside L31 |
| Bathrooms: | 1 |
| Bedrooms: | 3 |
Property Description
Coming to the market and offered with no onward chain, Entwistle Green are please to offer this stunning three bedroom house for sale. The detached plot is tucked away at end of a quiet cul-de-sac and is presented in immaculate condition. The house is situated within a few minutes of major travel links and local amenities, as well as a number of local, reputable schools. In brief, the property comprises of; Entrance hallway, Living room, Dining room and Kitchen. Upstairs there are three bedrooms, an en-suite to the master bedroom and a family bathroom. There is an integral garage downstairs, off-road parking and a large rear garden
Three bedrooms
Detached
No-onward chain
Modern kitchen and bathrooms
Integral garage
Sitiated on a quiet cul-de-sac
Porch 3'3" x 5'5" (1m x 1.65m).
Living Room 14'11" x 10'4" (4.55m x 3.15m). Wooden door, uPVC window unit, ceiling light fixture, wooden flooring, wall radiator. Fireplace with surround and mantelpiece.
Dining Room 13'8" x 8'1" (4.17m x 2.46m). Sliding door leading to garden, ceiling light fixture, wooden flooring, wall radiator.
Kitchen 10'7" x 8'1" (3.23m x 2.46m). UPVC window unit, ceiling spotlights, tiled flooring, . Modern wall and base units, built-in oven unit with hob and extractor hood with stainless steel splashback. Tiled mosaic splashbacks. Stainless steel sink with mixer tap. Built-in washer/dryer machine, built-in dishwasher, built-in fridge freezer.
Garage 15'5" x 8'3" (4.7m x 2.51m).
Master Bedroom 12'1" x 9'10" (3.68m x 3m). Wooden door, uPVC window unit, ceiling light fixture, carpeted flooring, wall radiator.
En Suite 9'3" x 2'7" (2.82m x 0.79m).
Landing 9'8" x 6'5" (2.95m x 1.96m).
Bedroom One 10'2" x 9'2" (3.1m x 2.8m). Wooden door, uPVC window unit, ceiling light fixture, carpeted flooring, wall radiator.
Bedroom Two 9'7" x 6'9" (2.92m x 2.06m). Wooden door, uPVC window unit, ceiling light pendant, carpeted flooring, wall radiator.
Bathroom 6'9" x 6'1" (2.06m x 1.85m). Wooden door, uPVC window unit, ceiling spotlights, tiled flooring, wall radiator. Ceramic sink with pedestal, stainless steel sink and wooden vanity cabinet. Toilet unit. Bath unit with curved shower screen and shower.
Property Location
Similar Properties
Detached house For Sale Liverpool Detached house For Sale L31 Liverpool new homes for sale L31 new homes for sale Flats for sale Liverpool Flats To Rent Liverpool Flats for sale L31 Flats to Rent L31 Liverpool estate agents L31 estate agents



.png)











