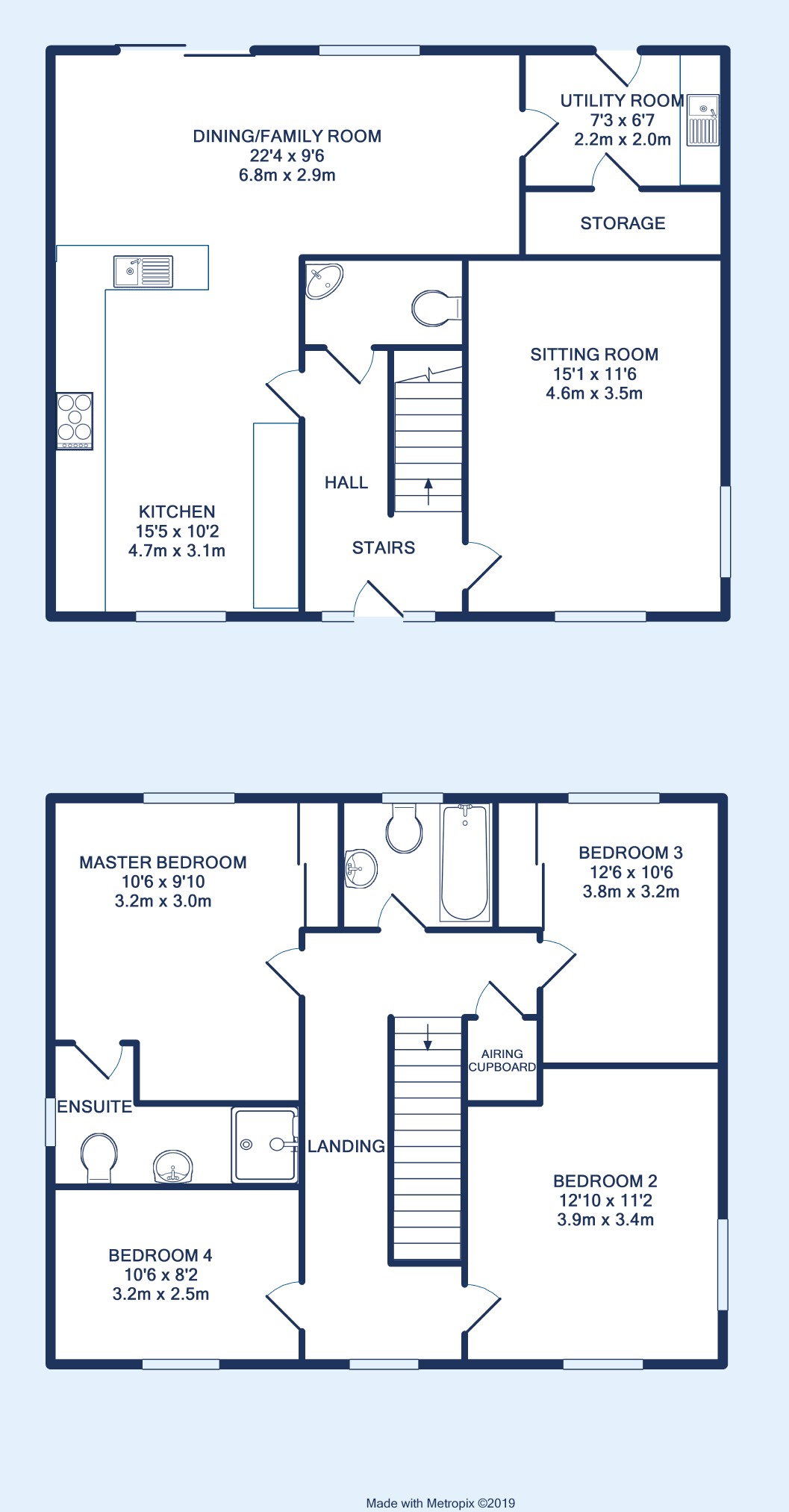4 Bedrooms Detached house for sale in Horse Leaze Road, Cheswick Village, Bristol BS16 | £ 565,000
Overview
| Price: | £ 565,000 |
|---|---|
| Contract type: | For Sale |
| Type: | Detached house |
| County: | Bristol |
| Town: | Bristol |
| Postcode: | BS16 |
| Address: | Horse Leaze Road, Cheswick Village, Bristol BS16 |
| Bathrooms: | 3 |
| Bedrooms: | 4 |
Property Description
An impressive modern built detached home offering a converted double detached garage located in the sought after estate of 'Cheswick Village'. The home benefits from a great location as you can find shops, schools and amenities within the immediate area. Surrounded by large employers such as MoD, uwe, Aviva and more. In addition you can find major transportation links nearby such as Parkway Station, Metro Bus Links and access to the M32 leading to a M4/M5 interchange. A sought after address in a friendly neighbourhood offering all the above nearby. This property is a 'Harrogate' built by Redrow homes in 2014 and profits from a valid NHBC.
The accommodation is spacious and has an excellent layout complimented by natural light. To the ground floor you can find an entrance hall, cloakroom, separate sitting room, kitchen area opening up to the dining & family room leading to a utility with storage. The floor above offers 4 bedrooms which are generous in size, en-suite to the master and a family bathroom. Furthermore, the home benefits from gas central heating, double-glazed windows, off street parking for 4/5 cars, converted double garage and rear garden with extra patio slabs and a variety of fruit trees.
A welcoming home which offers a beautiful open-plan kitchen opening to the dining and family room. A wonderful position and aspect within 'Horse Leaze Road'.
Sitting Room (4.6 x 3.5 (15'1" x 11'6"))
Dual aspect windows with a carpet finish
Kitchen (4.7 x 3.1 (15'5" x 10'2"))
Granite worktop, high quality stainless steel double sink with adjustable tap, ceramic tiled floor, 'Neff' double oven and 'Bosch' in-built dishwasher
Dining/Family Room (6.8 x 3.0 (22'4" x 9'10"))
Open plan, ceramic tiled floor, double sliding patio door opening to the back garden
Utility (2.3 x 2.0 (7'7" x 6'7"))
Ceramic tiled floor, sink, access to garden and storage cupboard
Master Bedroom (3.2 x 3.0 (10'6" x 9'10"))
Double Bedroom, carpet finish and wardrobe
En-Suite (3.2 x 1.9 (10'6" x 6'3"))
3 piece suite with basin, toilet and shower
Bedroom Two (3.9 x 3.4 (12'10" x 11'2"))
Double bedroom, carpet finish and dual aspect windows
Bedroom Three (3.2 x 2.5 (10'6" x 8'2"))
Double bedroom, carpet finish and wardrobe
Bedroom Four (3.2 x 2.5 (10'6" x 8'2"))
Bedroom with a carpet finish
Bathroom (2.1 x 1.9 (6'11" x 6'3"))
3 piece suite with basin, toilet and bath with shower
Double Detached Garage
Converted to a gym/playroom or home office. Offering a side door, specialist gym floor, extra power points, 100mm insulation, boarded loft with in-built extendable ladder
You may download, store and use the material for your own personal use and research. You may not republish, retransmit, redistribute or otherwise make the material available to any party or make the same available on any website, online service or bulletin board of your own or of any other party or make the same available in hard copy or in any other media without the website owner's express prior written consent. The website owner's copyright must remain on all reproductions of material taken from this website.
Property Location
Similar Properties
Detached house For Sale Bristol Detached house For Sale BS16 Bristol new homes for sale BS16 new homes for sale Flats for sale Bristol Flats To Rent Bristol Flats for sale BS16 Flats to Rent BS16 Bristol estate agents BS16 estate agents



.png)











