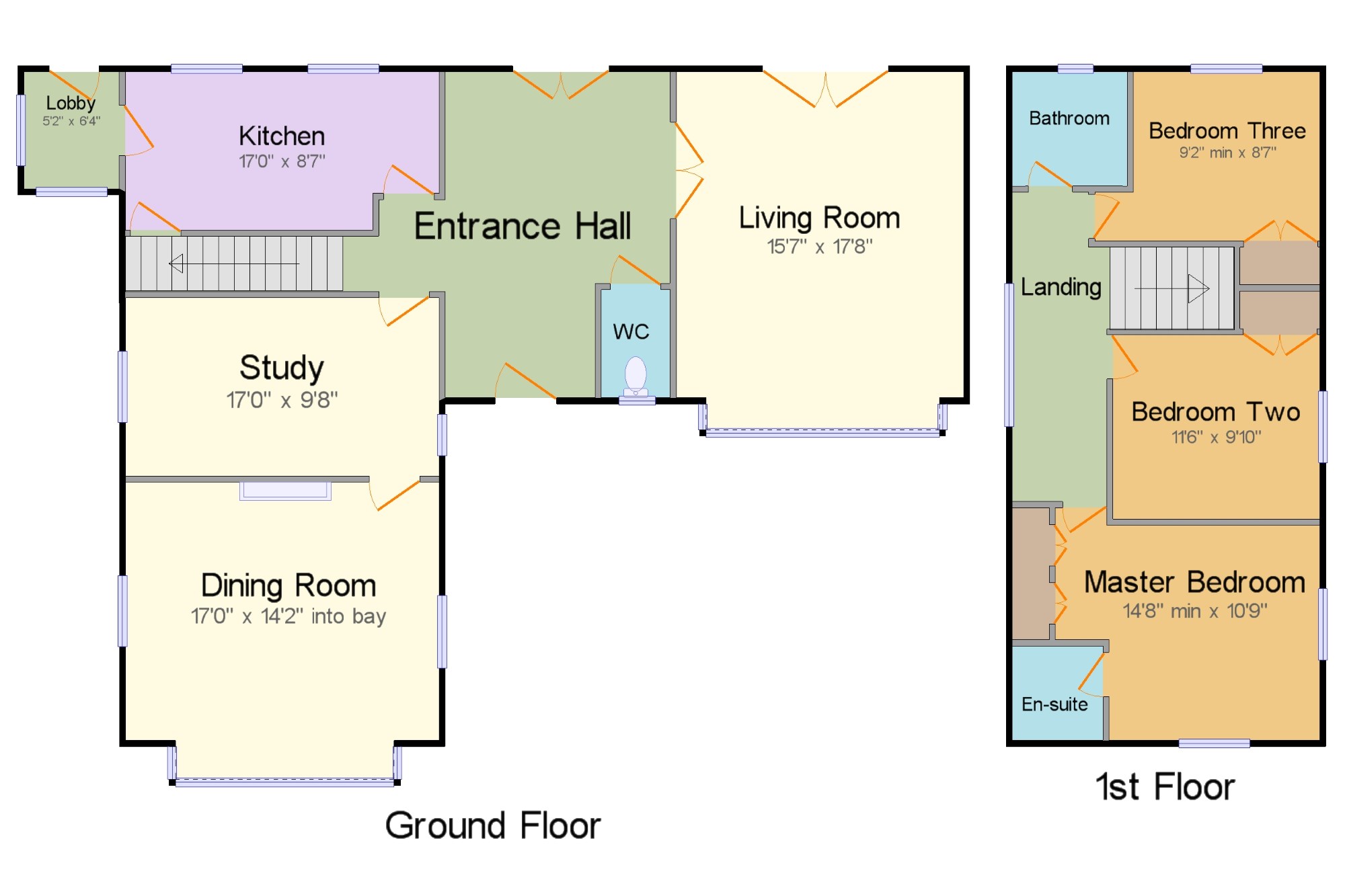3 Bedrooms Detached house for sale in Horsecastles Lane, Sherborne DT9 | £ 480,000
Overview
| Price: | £ 480,000 |
|---|---|
| Contract type: | For Sale |
| Type: | Detached house |
| County: | Dorset |
| Town: | Sherborne |
| Postcode: | DT9 |
| Address: | Horsecastles Lane, Sherborne DT9 |
| Bathrooms: | 1 |
| Bedrooms: | 3 |
Property Description
Spacious individual detached property with good size garden and ample parking, double garage and large workshop. Local town amenities within easy walking distance. Situated within a small residential close. Particular features include a Gas Central heating system and Double Glazing. Accommodation provide three double bedrooms, including a Master Bedroom with en-suite. Bathroom. Reception/Entrance hall, Large Sitting Room. Study. Dining Room. Kitchen with walk in larder, side Lobby/Utility. Cloaks/WC. Outside there is ample parking, excellent double Garage/Workshop with loft over. Good size gardens.
Entrance Hall/Reception Room x . French doors to garden, staircase off
WC x . Low level WC, hand basin
Living Room15'7" x 17'8" (4.75m x 5.38m). Large bay window, French doors to Garden, glazed double doors to hall.
Kitchen17' x 8'7" (5.18m x 2.62m). On and a quarter bowl sink unit, work surfaces with cupboard and drawer under, gas boiler, plumbing for washing machine and dishwasher, built in cupboard, walk in larder.
Study17' x 9'8" (5.18m x 2.95m).
Dining Room17' x 14'2" (5.18m x 4.32m). Large bay window. Feature open fireplace.
Lobby5'2" x 6'4" (1.57m x 1.93m).
Landing x . Airing cupboard with hot water cylinder
Master Bedroom14'8" x 10'9" (4.47m x 3.28m). Two double built in wardrobes.
En-suite x . Vanity hand basin, low level WC, panelled bath.
Bedroom Two11'6" x 9'10" (3.5m x 3m). Double built in wardrobe
Bedroom Three9'2" x 8'7" (2.8m x 2.62m). Double built in wardrobe
Bathroom x . Vanity hand basin with cupboard under, low level WC, panelled bath, part tiled walls.
Double Garage x . 22'6" x 16'5". Two up and over doors, side door, electric light and power. Part boarded loft over.
Outside x . Double entrance gate with side gate gibing access to a wide entrance driveway/ample parking area. Good size gardens with lawn area, paved patio, flower beds, shrubs and trees, pathways and garden store.
Property Location
Similar Properties
Detached house For Sale Sherborne Detached house For Sale DT9 Sherborne new homes for sale DT9 new homes for sale Flats for sale Sherborne Flats To Rent Sherborne Flats for sale DT9 Flats to Rent DT9 Sherborne estate agents DT9 estate agents



.png)






