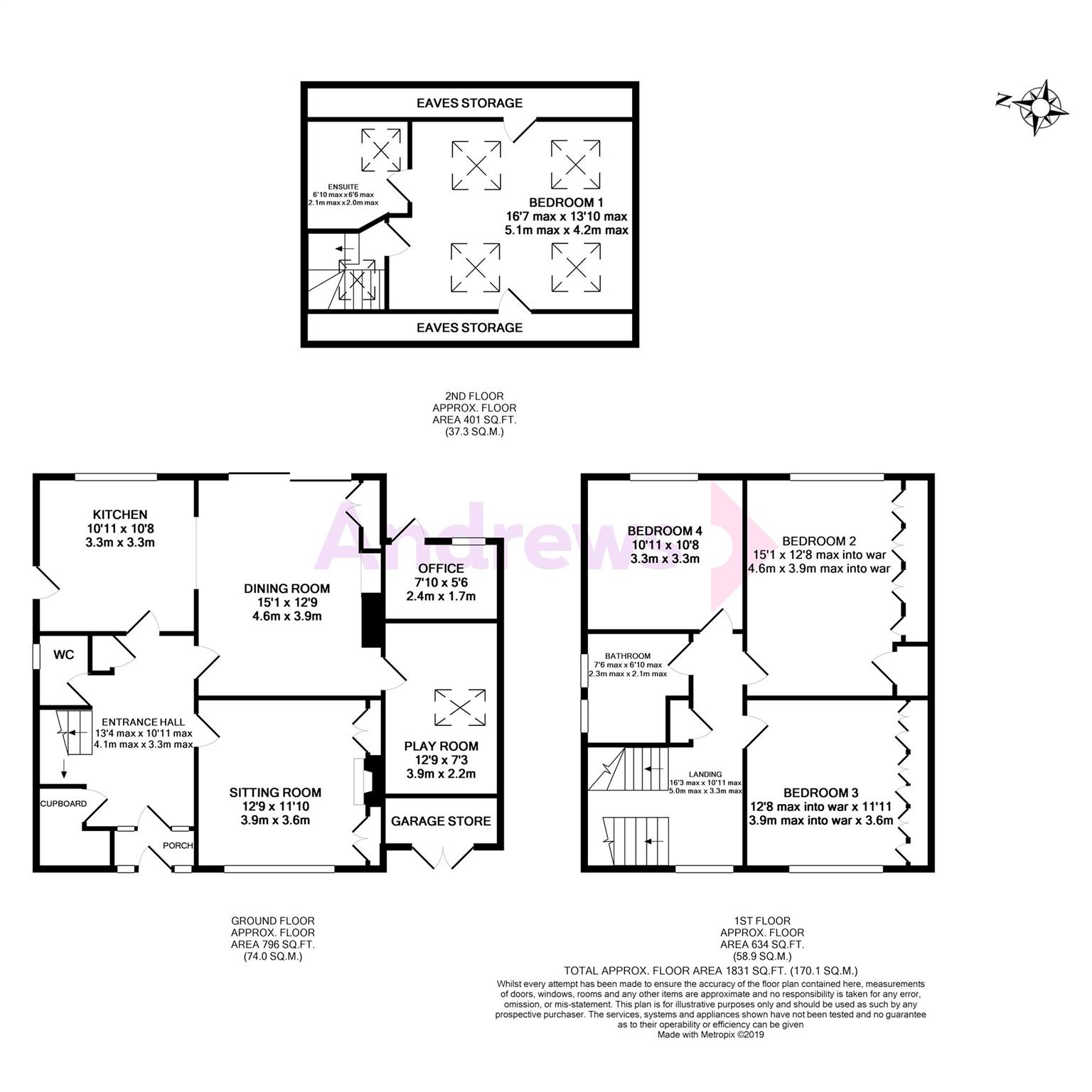4 Bedrooms Detached house for sale in Horsecombe Grove, Bath, Somerset BA2 | £ 780,000
Overview
| Price: | £ 780,000 |
|---|---|
| Contract type: | For Sale |
| Type: | Detached house |
| County: | Bath & N E Somerset |
| Town: | Bath |
| Postcode: | BA2 |
| Address: | Horsecombe Grove, Bath, Somerset BA2 |
| Bathrooms: | 2 |
| Bedrooms: | 4 |
Property Description
This detached family home offers extended accommodation over three floors, which includes an impressive en-suite loft conversion and open plan kitchen dining area overlooking the garden.
The property begins with a porch that leads into the entrance hall. This welcoming space enjoys light through the part glazed, oak framed doors that lead off to the kitchen, dining and sitting rooms. To the rear, the kitchen and dining room have an open plan contemporary feel with sliding patio doors in the dining room that lead out to the decked area and rear garden. A playroom, accessed from the dining room, adjoins both an externally accessed office and a storage space that forms the remainder of the garage conversion.
Up on the first floor, the landing offers access to bedrooms two, three and four along with the family bathroom. Steps lead up to an impressive loft conversion which offers a master en-suite bedroom with eaves storage to front and rear.
To the front, the walled garden with its mature shrub and tree border, offers an enclosed space and includes a gated 66ft off road driveway parking area.
The rear garden has been divided into two areas, a decked area for dining and enjoying the view and an open lawn with shrub and plant borders.
Horsecombe Grove is a no through road in Combe Down on the Southern fringe of Bath. The proximity to the city centre, rural walks and scenic views over Horsecombe Vale and Valley, allow you to enjoy both a city and country lifestyle in this property. Combe Down offers a range amenities including a Delicatessen, Coop, Doctors surgery, Dental practice and Garage. Combe Down C of E Primary and Ralph Allen comprehensive schools are within 0.6 miles and 1.3 miles respectively.
Porch (1.85m x 0.84m)
Entrance Hall (4.06m max x 3.33m max)
Wooden flooring. Radiator. Phone and power points. Coved ceiling. Staircase with cupboard under. Alarm panel. Storage cupboard.
WC (1.47m x 1.12m)
Double glazed window to side. Low level WC. Hand basin. Tiled floor. Radiator.
Sitting Room (3.89m x 3.61m)
Double glazed window to front. Radiator. Wooden flooring. Alcove storage cupboards. Coved ceiling. Fireplace with gas flame fire. TV and power points.
Dining Room (4.60m x 3.89m)
Wooden flooring. Radiator. Built in shelving units. Opening to Kitchen. Coved ceiling. Power points. Double glazed sliding doors to Rear Garden.
Kitchen (3.33m x 3.25m)
Double glazed window to rear. Part tiling to wall. One and a half bowl inset sink unit with cupboards under. Range of base units, cupboards and drawers. Laminate worktops. Plumbed for washing machine. Integrated dishwasher. Inset gas hob. Extractor fan. Fitted electric oven and grill. Power points. Tiled floor Door to side return.
Playroom (3.89m x 2.21m)
Double glazed velux window to side. Vaulted ceiling. Eaves storage. TV and power points.
Office (2.39m x 1.68m)
Double glazed window to rear. Radiator. Power points. Door to Rear Garden.
Bedroom Two (4.60m x 3.86m into fitted wardrobe)
Double glazed window to rear. Coved ceiling. Radiator. Power points. Fitted wardrobes and shelving. Boiler cupboard.
Bedroom Three (3.63m x 3.86m into fitted wardrobe)
Double glazed window to front. Range of fitted wardrobes and cupboards. Coved ceiling. Radiator. Power points.
Bedroom Four (3.33m x 3.25m)
Double glazed window to rear. Coved ceiling. Radiator. Power points.
Bathroom (2.29m max x 2.08m max)
Two double glazed windows to side. Panelled bath with shower and screen over. Tiled walls and floor. Heated towel rail. Hand basin. Low level WC.
Bedroom One (5.05m max x 4.22m max)
Two double glazed velux windows to front and rear. Eaves storage. Radiator. Power points.
En Suite (2.08m max x 1.98m)
Double glazed velux window to rear. Vinyl flooring. Extractor fan. Hand basin. Shower cubicle. Heated towel rail. Shaver point. Low level WC. Part tiled walls.
Front Garden (20.73m max x 12.50m max)
Walling to front and sides. Fencing to side. Lawn. Trees and shrubs. 26'1 x 4'3 gated side return.
Rear Garden (14.45m x 12.19m)
Fencing to sides and rear. Lawn. Plant and shrub beds. Trees and shrubs. External light. External power sockets. Decking.
Driveway (20.12m x 3.63m)
Gated, hard standing driveway. 21'2 x 2'2 gated side return.
Garage Store (2.44m x 1.14m)
Garage store with double doors.
Property Location
Similar Properties
Detached house For Sale Bath Detached house For Sale BA2 Bath new homes for sale BA2 new homes for sale Flats for sale Bath Flats To Rent Bath Flats for sale BA2 Flats to Rent BA2 Bath estate agents BA2 estate agents



.png)











