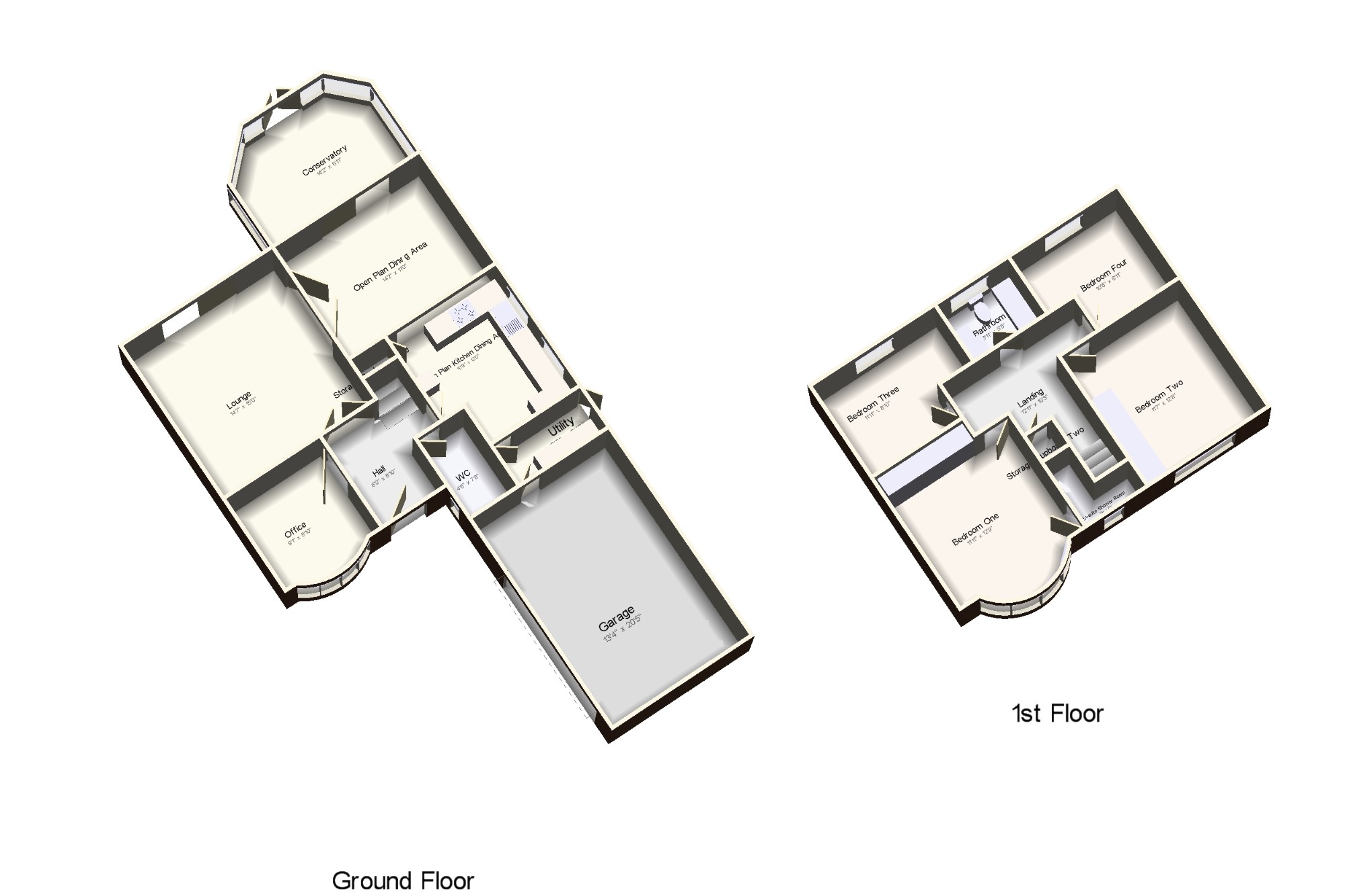4 Bedrooms Detached house for sale in Horsham Close, Westhoughton, Bolton, Greater Manchester BL5 | £ 325,000
Overview
| Price: | £ 325,000 |
|---|---|
| Contract type: | For Sale |
| Type: | Detached house |
| County: | Greater Manchester |
| Town: | Bolton |
| Postcode: | BL5 |
| Address: | Horsham Close, Westhoughton, Bolton, Greater Manchester BL5 |
| Bathrooms: | 2 |
| Bedrooms: | 4 |
Property Description
Sold in one week before hitting the internet! For A free valuation please call *** gorgeous characterful bay fronted detached property, spacious corner plot, beautiful open plan kitchen/ dining AREAThis stunning family home is finished to the finest detail and brimming with character - with its beautiful curved stained glass bay windows, real oak flooring to the lounge, hall and office, beautiful open plan kitchen and dining area and show home standard bathroom. The significant plot boasts a double garage with access from the utility room, along with a spacious rear garden. The kitchen is equipped with an expanse of base units in cream gloss, textured matt worktops, vertical radiator, feature lighting and kitchen island with central hob and breakfast bar. This sits open plan to the dining the first floor, the property boasts four good sized double bedrooms with en suite to the master and a gorgeous executive finish bathroom with marbled matt grey tiles and modern white suite.
Beautiful bay fronted detachedFour bedrooms
double garage
spacious plot
en suite and downstairs WC
Utility 8'6" x 3'10" (2.6m x 1.17m). Hardwood double glazed door. Radiator, laminate flooring, ceiling light. Roll top work surface, wall and base units, single sink and with mixer tap with drainer, space for washing machine, dryer.
Open Plan Dining Area 14'2" x 11' (4.32m x 3.35m). Aluminium sliding double glazed door. Radiator, vinyl flooring, ceiling light.
Office 9'1" x 8'10" (2.77m x 2.7m). Double glazed uPVC bay window facing the front. Radiator, engineered wood flooring, ceiling light.
WC 4'6" x 7'8" (1.37m x 2.34m). Vinyl flooring, ceiling light. Low level WC, semi-pedestal sink.
Lounge 14'7" x 15' (4.45m x 4.57m). Sliding double glazed door, opening onto decking. Double glazed aluminium window facing the side overlooking the garden. Radiator and gas fire, engineered wood flooring, ceiling light.
Conservatory 14'2" x 6'11" (4.32m x 2.1m).
Open Plan Kitchen Dining Area 10'8" x 12' (3.25m x 3.66m). Radiator, vinyl flooring, tiled splashbacks, spotlights. Roll top work surface, base units, single sink and with mixer tap with drainer, integrated, electric oven, electric hob, over hob extractor. Breakfast bar with feature extractor and feature pendant lights
Hall 6' x 8'10" (1.83m x 2.7m). Radiator, engineered wood flooring, ceiling light.
Bedroom One 11'11" x 12'9" (3.63m x 3.89m). Double glazed uPVC bay window with stained glass. Radiator, carpeted flooring, a built-in wardrobe, ceiling light.
Storage Cupboard Two 2'5" x 2'4" (0.74m x 0.71m).
Bedroom Two 11'7" x 12'8" (3.53m x 3.86m). Double glazed uPVC window with stained glass. Radiator, carpeted flooring, a built-in wardrobe, ceiling light.
Bedroom Three 11'11" x 8'10" (3.63m x 2.7m). Double glazed uPVC window overlooking the garden. Radiator, carpeted flooring, a built-in wardrobe, ceiling light.
Bedroom Four 10'5" x 8'11" (3.18m x 2.72m). Double glazed uPVC window overlooking the garden. Radiator, carpeted flooring, ceiling light.
Bathroom 6'11" x 5'5" (2.1m x 1.65m). Heated towel rail, vinyl flooring, tiled walls, ceiling light. Low level WC, panelled bath with mixer tap, wall-mounted sink and vanity unit with mixer tap.
En-suite Shower Room 5'9" x 6'1" (1.75m x 1.85m). Double glazed uPVC window. Radiator, vinyl flooring, ceiling light. Low level WC, single enclosure shower, semi-pedestal sink and porcelain sink.
Property Location
Similar Properties
Detached house For Sale Bolton Detached house For Sale BL5 Bolton new homes for sale BL5 new homes for sale Flats for sale Bolton Flats To Rent Bolton Flats for sale BL5 Flats to Rent BL5 Bolton estate agents BL5 estate agents



.png)











