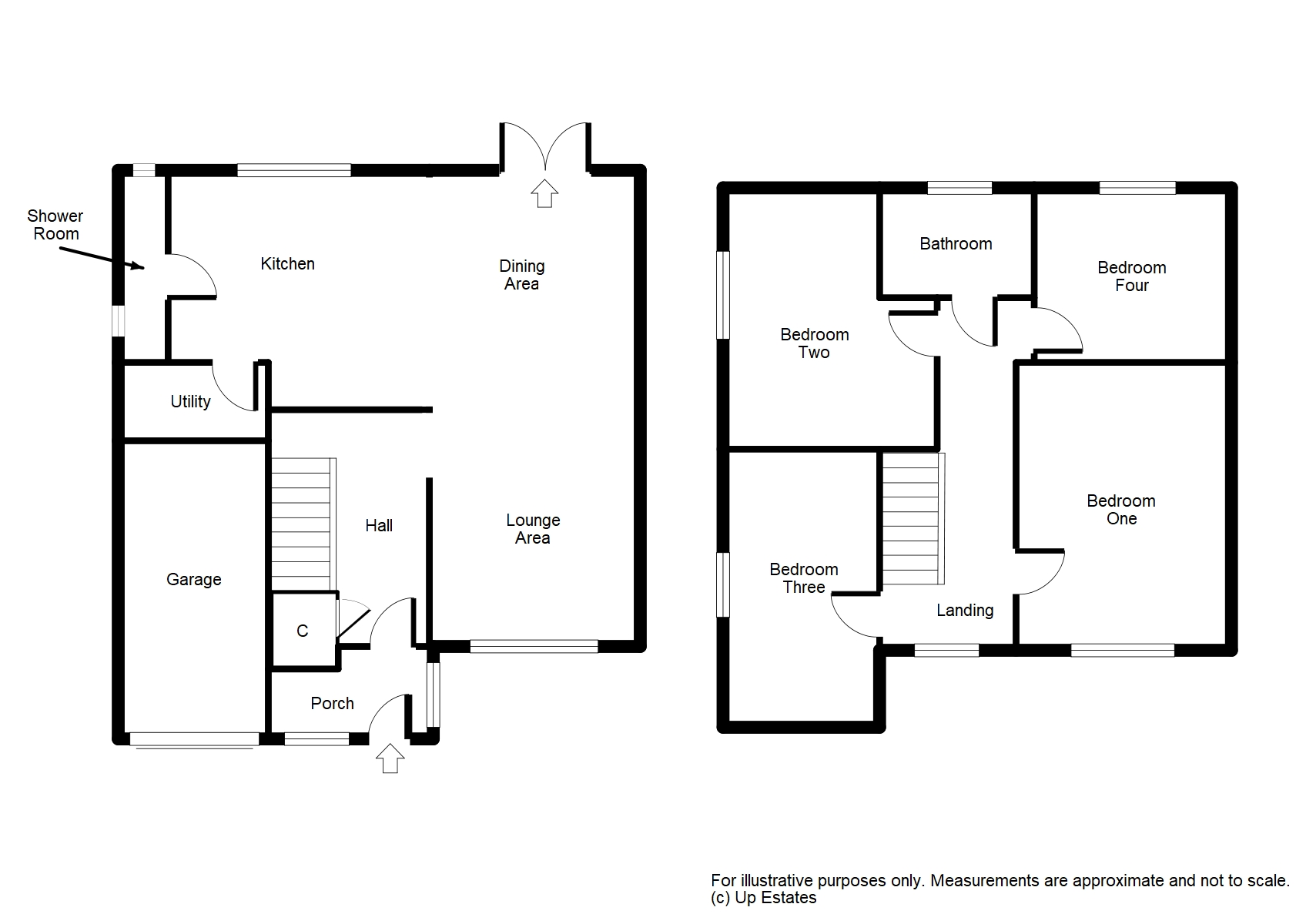4 Bedrooms Detached house for sale in Hospital Lane, Bedworth CV12 | £ 350,000
Overview
| Price: | £ 350,000 |
|---|---|
| Contract type: | For Sale |
| Type: | Detached house |
| County: | Warwickshire |
| Town: | Bedworth |
| Postcode: | CV12 |
| Address: | Hospital Lane, Bedworth CV12 |
| Bathrooms: | 2 |
| Bedrooms: | 4 |
Property Description
This stunning, modern, four double bedroom, detached property is fully refurbished and is located in Bedworth, with good access to the M6. Having the potential for a loft conversion, this family home benefits from a stylish, open-plan lounge/diner/kitchen, a downstairs shower room with W/C, a utility room, and ample parking. In brief, this property comprises; porch, hall, lounge, dining area, kitchen, shower room, utility room, family bathroom, and four double bedrooms. Externally the property benefits from open field views, a private rear garden, an integrated garage and a large driveway for three vehicles.
Porch Leading into the hall.
Hall With access to a storage cupboard, stairs ascending to the first floor, and open-plan access into the lounge area.
Lounge 10' 8" x 12' 1" (3.256m x 3.688m) A modern lounge with a double glazed window to the front aspect, a central heated radiator and open-plan access into the dining area and kitchen.
Dining area A social dining area benefitting from a feature fireplace and doors leading out into the rear garden.
Kitchen 15' 1" x 9' 2" (4.6m x 2.817m) A stylish kitchen with a breakfast bar, base mounted units with work surfaces over, a five ring gas hob with an extractor fan over, an integrated double oven, a central heated radiator, a double glazed window to the rear aspect and doors leading to the utility room and the shower room.
Shower room 2' 8" x 9' 1" (0.83m x 2.77m) A partially tiled shower room with a W/C, a hand wash basin, a shower cubicle and double glazed, opaque windows to the side and rear aspects.
Utility room 7' 7" x 3' 11" (2.314m x 1.21m) Having wall and base mounted units with work surfaces over, and plumbing for appliances.
Landing With stairs rising from the ground floor and doors leading to the bathroom and bedrooms.
Bathroom 8' 3" x 5' 5" (2.529m x 1.671m) A modern, partially tiled, family bathroom with a p-shaped bathtub with shower over, a W/C, a vanity hand wash basin and a double glazed, opaque window to the rear aspect.
Bedroom one 10' 8" x 14' 7" (3.26m x 4.452m) The master bedroom having a central heated radiator and a double glazed window to the front aspect.
Bedroom two 11' 1" x 13' 3" (3.388m x 4.041m max) A double bedroom having a double glazed window to the side aspect and a central heated radiator.
Bedroom three 7' 11" x 14' 4" (2.425m x 4.386m) Another double bedroom with a central heated radiator and a double glazed window to the side aspect.
Bedroom four 10' 0" x 9' 3" (3.051m x 2.828m) A fourth double bedroom having a double glazed window to the rear aspect and a central heated radiator.
Front aspect Benefitting from a large driveway for parking multiple vehicles, access to the garage, and having side access to the rear.
Garden An attractive, private rear garden with a paved area, a laid lawn and a decked area to the rear.
Garage An integrated garage with an up-and-over door.
Property Location
Similar Properties
Detached house For Sale Bedworth Detached house For Sale CV12 Bedworth new homes for sale CV12 new homes for sale Flats for sale Bedworth Flats To Rent Bedworth Flats for sale CV12 Flats to Rent CV12 Bedworth estate agents CV12 estate agents



.png)








