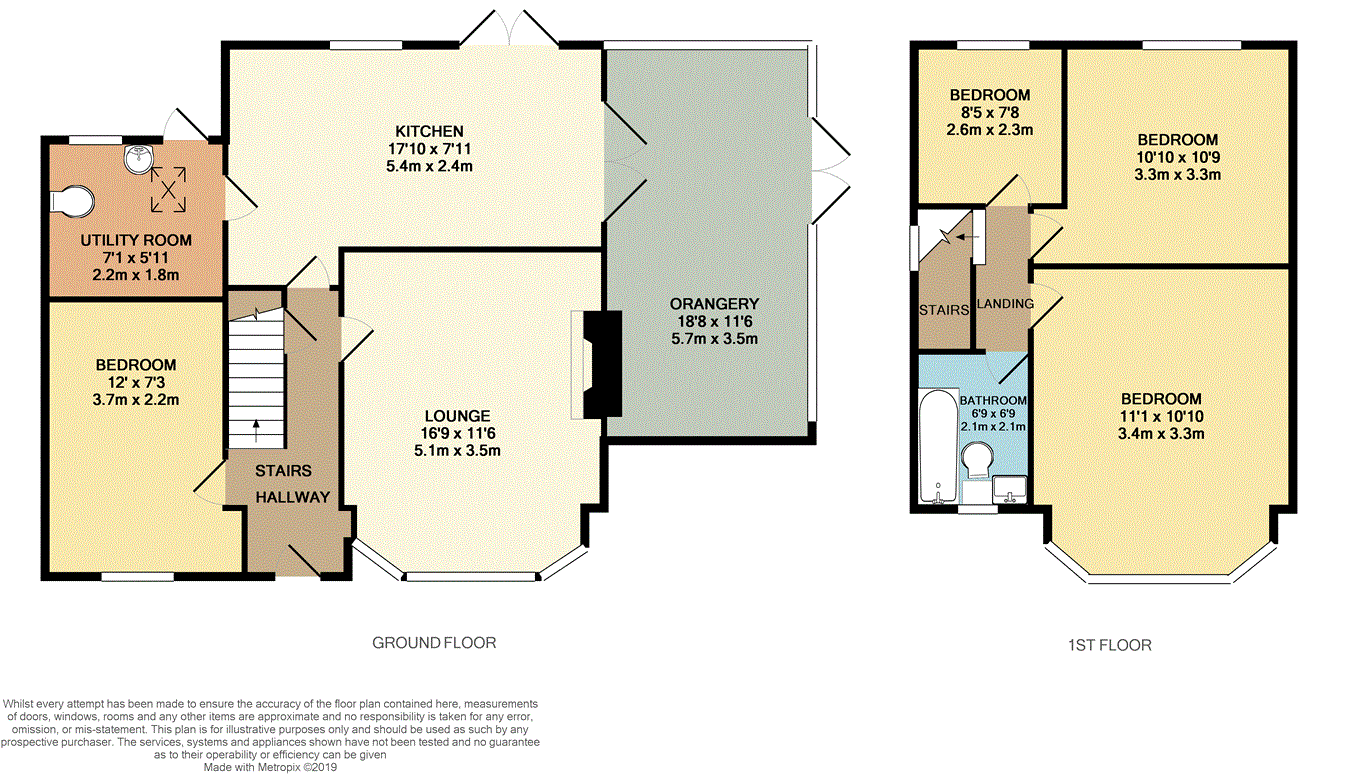4 Bedrooms Detached house for sale in Hough Fold Way, Bolton BL2 | £ 280,000
Overview
| Price: | £ 280,000 |
|---|---|
| Contract type: | For Sale |
| Type: | Detached house |
| County: | Greater Manchester |
| Town: | Bolton |
| Postcode: | BL2 |
| Address: | Hough Fold Way, Bolton BL2 |
| Bathrooms: | 0 |
| Bedrooms: | 4 |
Property Description
Miller Metcalfe Harwood are please to bring to the market this Stunning detached family home located on a corner plot on Hough Fold Way. Situated close to Harwood village centre, local amenities and schools. Accommodation briefly comprising of entrance hallway, Bedroom, lounge, modern kitchen with integrated appliances, utility room with WC, spacious orangery to the side of the property with double doors opening to the Garden. To the first floor there are three bedrooms of which two are double and modern three piece fitted family bathroom. Externally there is plenty off road parking for a number of cars, to the rear of the property there is a paved patio area located at the side offering an ideal area to enjoy entertaining. Also there is a lawned garden to the rear and large storage space to the side offering plenty of potential. The Garden is fully enclosed ideal for a growing family with the potential to utilize the additional space to the side. The property has a fully fitted security system, Worcester combination boiler and UPVC double glazing throughout. Viewing is highly recommended to appreciate what this property has to offer.
Ground floor
entrance hallway
Double glazed UPVC door, Carpeted flooring, Modern vertical radiator and Stairs to the First Floor.
Lounge
5.10m x 3.51m (16' 9" x 11' 6") UPVC double glazed bay window to the front elevation, carpeted floor, Feature Fire Place with coal effect living gas flame fire, spotlights and traditional style column radiator.
Kitchen
5.44m x 2.41m (17' 10" x 7' 11") Modern style fitted kitchen with a range of wall and base units in a high gloss cream finish with stainless steel sink and black sparkle granite worktops with drainage grooves, high gloss grey tiled flooring. Integrated appliances include black Neff double oven and grill, Neff mircowave, Inductions Neff hob with an angled stainless steel extractor fan over and dishwasher. Space for a tall fridge freezer, UPVC double glazed window to the rear elevation, radiator, UPVC double glazed double doors opening to the garden to the rear.
Utility room & guest WC
2.16m x 1.80m (7' 1" x 5' 11") Plumbing for a washing machine, room for a tumble dryer and freezer, work surfaces, Worcester boiler, fitted low level WC, pedestal wash hand basin, UPVC velux skylight, UPVC double glazed frosted window to the rear, radiator and UPVC door leading to the garden.
Orangery
5.69m x 3.5m (18' 8" x 11' 6") UPVC double glazed windows, wood effect laminated flooring, built with a flat solid roof creating a space to be used all year round, radiators and double doors opening to the paved garden area to the side of the property.
Bedroom 4 / playroom
3.65m x 2.21m (12' 0" x 7' 3") UPVC double glazed window to the front elevation, vertical panel radiator and wood effect laminate flooring. Currently being used as a playroom but can be used as a bedroom.
First floor landing
landing and stairs
Carpeted stairs from the entrance hall, UPVC double glazed window to the side, Loft acces with folding wooden ladders this is boarded.
Bathroom
2.06m x 2.06m (6' 9" x 6' 9") Modern style fitted bathroom comprising of bath with stainless steel mixer tap and wall mounted shower over with a glass shower door, wood effect vanity storage cupboard with wash hand basin with fitted white WC, chrome towel radiator, spotlights, fully tiled walls to exposed areas and tiled flooring. UPVC double glazed frosted window to the front elevation.
Bedroom 1
3.39m x 3.30m (11' 1" x 10' 10") UPVC double glazed window to the front elevation, carpeted floor and radiator.
Bedroom 2
3.31m x 3.28m (10' 10" x 10' 9") UPVC double glazed window to the rear elevation, carpeted flooring and radiator.
Bedroom 3
2.56m x 2.34m (8' 5" x 7' 8") UPVC double glazed window to the rear, wood effect laminate flooring and radiator.
Garden
In the garden there is a paved patio area to the side ideal for entertaining and is fully enclosed which makes it ideal for a family to enjoy. There is also a lawned area to the rear of the property and to the other side there is a graveled area with potential to change for extra parking space.
Additional information
We have been informed that the property is a Freehold property but this must be checked with your Solicitor and Council Tax D.
Property Location
Similar Properties
Detached house For Sale Bolton Detached house For Sale BL2 Bolton new homes for sale BL2 new homes for sale Flats for sale Bolton Flats To Rent Bolton Flats for sale BL2 Flats to Rent BL2 Bolton estate agents BL2 estate agents



.png)











