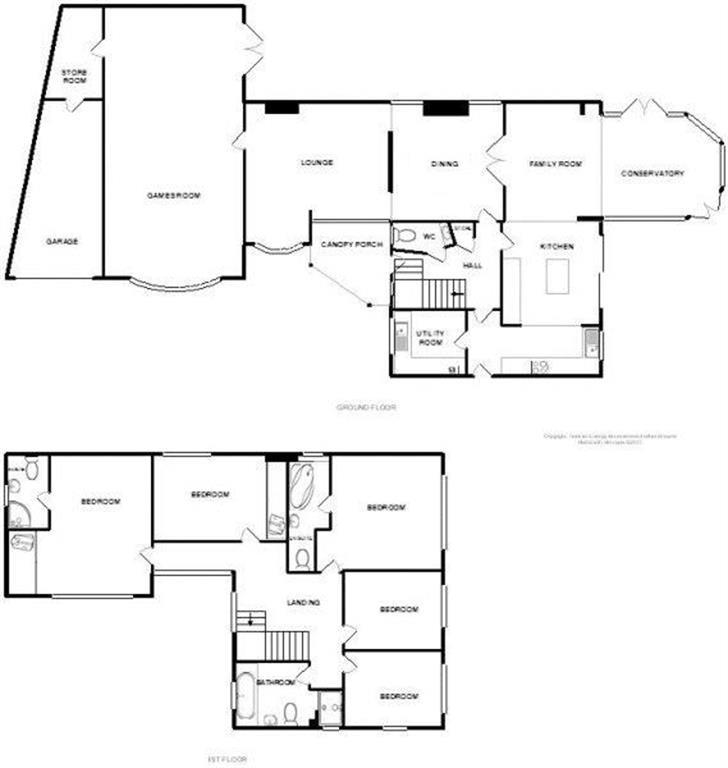5 Bedrooms Detached house for sale in Houndsfield Lane, Wythall, Birmingham B47 | £ 765,000
Overview
| Price: | £ 765,000 |
|---|---|
| Contract type: | For Sale |
| Type: | Detached house |
| County: | West Midlands |
| Town: | Birmingham |
| Postcode: | B47 |
| Address: | Houndsfield Lane, Wythall, Birmingham B47 |
| Bathrooms: | 0 |
| Bedrooms: | 5 |
Property Description
The White House is an elegant, modern home situated in Wythall and Hunters are proud to be bringing this exclusive five bedroom family home to the market. Set within secluded in, out drive, in a sought after location you'll find accommodation consisting of:- canopy porch, welcoming reception hallway, guest cloaks WC, lounge, dining room, conservatory, family room, study, games room, fully refitted breakfast kitchen, master bedroom with en suite, guest bedroom with en suite, three further bedrooms and family bathroom. There is an extensive front driveway and a wrap around garden to the rear.
Approach
Situated back from the road behind a front in and out block paved driveway, flanking a lawn with decorative gravel bordered surround. There is a mature hedgerow screening to the roadside providing additional privacy . The driveway extends, providing access to the:-
canopy porch
Having decorative ‘Georgian’ style support pillars, recessed spotlights to the ceiling and UPVC double glazed door opening to the:-
entrance hall
3.84m (12' 7") x 2.24m (7' 4")
Having staircase rising to first floor accommodation, central heating radiator, ceiling light point, porcelain tiled flooring, cloaks storage cupboard and doors radiating off to dining room, open plan living kitchen and further door to the:-
downstairs W.C.
1.90m (6' 3") x 1.57m (5' 2")
Having UPVC double glazed window to the front, ceiling light point, vanity unit with inset wash hand basin and mid level WC:-
downstairs storage
utility room
2.29m (7' 6") x 2.57m (8' 5")
Having base and wall units with roll edged work surfaces over incorporating sink and drainer, space for tumble drier and space and plumbing for washing machine, ceiling light point, central heating radiator and UPVC double glazed window to the front
open plan living kitchen
4.57m (15' 0")07 (Max) x 9.80m (32' 2") (Max)
Having UPVC double glazed window and sliding patio style doors to the rear garden, ceiling light points, additional recessed ceiling spotlights, featured flooring, UPVC double glazed door to the side, door to the utility room and being fitted with a modern Avanti fitted kitchen comprising of wall and base mounted storage units with work surfaces over incorporating one bowl sink and drainer, integrated electric double oven, gas hob with extractor over and central island unit with space for breakfast stools.
Conservatory
13’4” max x 11’10” max
Having UPVC double glazed windows overlooking the rear garden and double opening doors to the patio area and rear garden
dining room
3.91m (12' 10") x 4.09m (13' 5")
Having two double glazed windows to the side, door return to hall and further double opening doors to the family room, ceiling light point, central heating radiator and feature flooring:-
living room
4.85m (15' 11") x 7.67m (25' 2")
Having feature recessed modern style living flame gas fire, three wall light points, two UPVC double glazed windows to the front, central heating radiator, door to the games room and open access to the:-
games room
4.90m (16' 1") x 9.37m (30' 9")
Having UPVC double glazed bow window to the front and double opening UPVC double glazed doors to the side, ceiling light point and two central heating radiator. Door opening to the storage room.
Stairs leading to first floor
landing
On the first floor landing with loft hatch access, two ceiling light points, UPVC double glazed window to the front, central heating radiator and doors radiating off to five bedroom and family bathroom.
Master bedroom
3.45m (11' 4") x 4.85m (15' 11")
Having UPVC double glazed window to the front, ceiling light point with fan, central heating radiator, fitted mirrored wardrobes and door opening to the
ensuite bathroom
2.51m (8' 3") x 1.50m (4' 11")
Having fully tiled shower enclosure with multi jet power shower, pedestal wash hand basin, low level WC, obscured UPVC double glazed window to the rear, ceiling light point.
Bedroom two
4.11m (13' 6") x 3.91m (12' 10")
Having UPVC double glazed window to the rear, central heating radiator, ceiling light point and door opening to the
ensuite bathroom
1.47m (4' 10") x 4.22m (13' 10") (Max)
Having corner bath, pedestal wash hand basin, low level WC, obscured UPVC double glazed window to the side, ceiling light point and flotex flooring.
Bedroom three
2.74m (9' 0") x 3.45m (11' 4")
Having ceiling light point, central heating radiator and UPVC double glazed window to the rear
bedroom four
3.00m (9' 10") x 3.89m (12' 9")
Having UPVC double glazed window to the side, ceiling light point and central heating radiator
bedroom five
3.43m (11' 3") x 2.67m (8' 9")
Having ceiling light point, central heating radiator and UPVC double glazed window to the rear and side
family bathroom
2.29m (7' 6") x 2.67m (8' 9")
outside
garage
garden
Extending to the side and rear of the house and having ample seating and terrace areas, gated access to the front, well screened lawn timber fence surround, additional gravel terrace area and well stocked flower and shrub beds
Property Location
Similar Properties
Detached house For Sale Birmingham Detached house For Sale B47 Birmingham new homes for sale B47 new homes for sale Flats for sale Birmingham Flats To Rent Birmingham Flats for sale B47 Flats to Rent B47 Birmingham estate agents B47 estate agents



.png)











