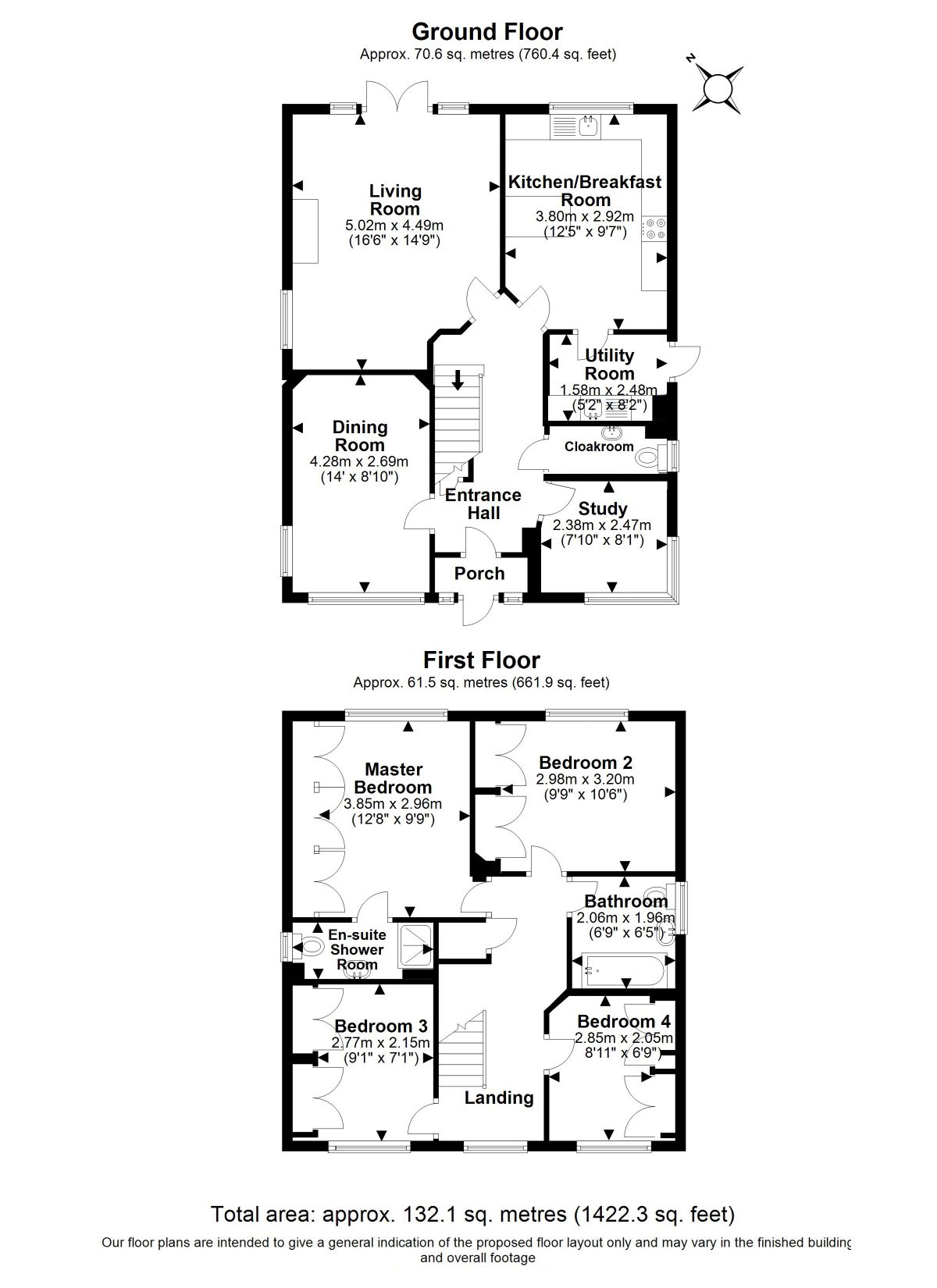4 Bedrooms Detached house for sale in Hoveton Way, Ilford IG6 | £ 650,000
Overview
| Price: | £ 650,000 |
|---|---|
| Contract type: | For Sale |
| Type: | Detached house |
| County: | Essex |
| Town: | Ilford |
| Postcode: | IG6 |
| Address: | Hoveton Way, Ilford IG6 |
| Bathrooms: | 2 |
| Bedrooms: | 4 |
Property Description
A beautifully maintained and spacious four bedroom detached house located on the popular Oakwood Gate development. Positioned in a quiet cul-de-sac and just a stones throw from Claybury Park with acres of conservation land, a lake and play area this really is a perfect place to raise a family. The accommodation on offer provides a bright living room, separate dining room, study, kitchen, utility room, guest cloakroom, four bedrooms with an en suite to the master and a family bathroom. An early viewing is highly recommended.
Location
Hoveton Way, Barkingside is a district of Ilford which falls within the London Borough of Redbridge. Close by you have Claybury park, Fullwell Cross Leisure Centre which includes a modern gym and swimming pool as well as Barkingside High Street having a large selection of shops. There is also a choice of highly regarded schools within the area as well as Fairlop and Barkingside stations nearby making this an ideal place to live.
Noteworthy
Hoveton Way is situated just a short walk from local amenities and travel links being within easy reach of both the Central line underground service, as well as excellent road links to Central London. The property also has further potential to extend (stpp).
Exterior
The exterior benefits from a well-kept rear garden and off-street parking for several vehicles as well as an attached garage.
Porch (0.66m x 1.83m)
Dining Room (2.69m x 4.27m)
Study (2.39m x 2.46m)
Living Room (4.50m x 5.03m)
Kitchen Breakfast Room (2.92m x 3.78m)
Utility Room (1.57m x 2.49m)
Cloakroom (0.97m x 2.31m)
Master Bedroom (2.97m x 3.86m)
En-Suite (1.12m x 2.87m)
Bedroom 2 (2.97m x 3.20m)
Bedroom 3 (2.16m x 2.77m)
Bedroom 4 (2.06m x 2.72m)
Bathroom (1.96m x 2.06m)
Garden (12.19m x 11.84m)
Garage (2.39m x 5.49m)
Courtyard (3.28m x 6.32m)
Important note to purchasers:
We endeavour to make our sales particulars accurate and reliable, however, they do not constitute or form part of an offer or any contract and none is to be relied upon as statements of representation or fact. Any services, systems and appliances listed in this specification have not been tested by us and no guarantee as to their operating ability or efficiency is given. All measurements have been taken as a guide to prospective buyers only, and are not precise. Please be advised that some of the particulars may be awaiting vendor approval. If you require clarification or further information on any points, please contact us, especially if you are traveling some distance to view. Fixtures and fittings other than those mentioned are to be agreed with the seller.
/2
Property Location
Similar Properties
Detached house For Sale Ilford Detached house For Sale IG6 Ilford new homes for sale IG6 new homes for sale Flats for sale Ilford Flats To Rent Ilford Flats for sale IG6 Flats to Rent IG6 Ilford estate agents IG6 estate agents



.png)







