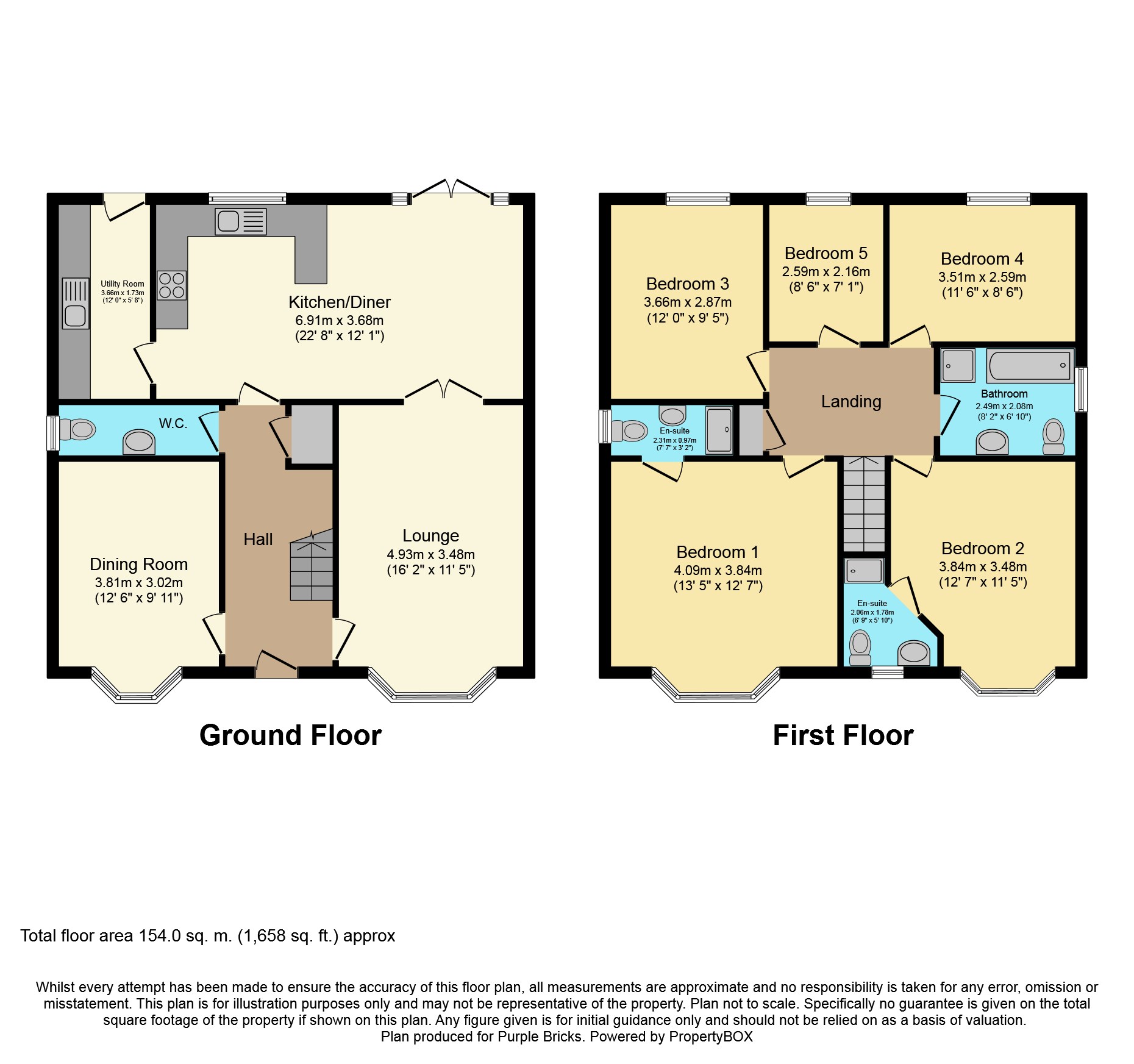5 Bedrooms Detached house for sale in Howden Gardens, Barlby YO8 | £ 375,000
Overview
| Price: | £ 375,000 |
|---|---|
| Contract type: | For Sale |
| Type: | Detached house |
| County: | North Yorkshire |
| Town: | Selby |
| Postcode: | YO8 |
| Address: | Howden Gardens, Barlby YO8 |
| Bathrooms: | 1 |
| Bedrooms: | 5 |
Property Description
Stunning five bedroom detached family home beautifully presented throughout and finished to the highest of standards and offering generous living space. The property is situated in the popular village of Barlby close to local primary and secondary schooling & local amenities including a convenience store, pharmacy and a pub with a more extensive range of retail & leisure facilities available in the nearby town of Selby. With easy access to Leeds, York, Hull and the M62 motorway network, Selby also has a mainline railway station with direct links to Manchester & London making this the ideal choice for growing families & commuters.
The accommodation comprises of an entrance hall, lounge, dining room, downstairs W.C., kitchen/diner & utility room to the ground floor and five bedrooms, two with en-suites and a four piece family bathroom suite to the first floor. The property is UPVC double glazed with gas central heating throughout.
To the outside there is a gated driveway providing off-road parking for several cars leading to a double detached garage. The front garden is well maintained and mostly laid to lawn with mature shrubs and the rear garden is equally well kept and mostly laid to lawn with mature shrubs and a paved patio area perfect for outdoor entertaining. The property is tucked away within the small prestige area known as Howden Gardens being one of four properties built, this property benefits from the privacy and secluded position at the end of the development.
Early internal viewing is an absolute must in order to fully appreciate the size & quality of accommodation on offer.
Entrance Hall
UPVC double glazed window & entrance door to the front, access to lounge, dining room, downstairs W.C. & kitchen/diner, Lime Oaked wooden flooring, radiator, under stairs storage cupboard, stairs to first floor.
Lounge
16'2” x 11'5”
UPVC double glazed bay window to the front, log burner with wooden mantle above, coving to the ceiling, radiator, double doors to kitchen/diner.
Dining Room
12'6” x 9'11”
UPVC double glazed bay window to the front, coving to the ceiling, radiator.
W.C.
9'11” x 3’2”
UPVC double glazed frosted window to the side, two piece suite comprising of low level W.C. & vanity wash hand basin, tiled flooring, radiator.
Kitchen/Diner
22'8” x 12'1”
UPVC double glazed window to the rear, fitted with a range of wood effect wall & base units, complimentary work surfaces, space for range style cooker, stainless steel extractor hood, sink/drainer & mixer tap, integrated dishwasher, space for American style fridge/freezer, dining area, family seating area, tiled flooring, spotlights, radiator, access to utility room, UPVC double glazed windows & french doors to rear garden.
Utility Room
12'0” x 5'8”
Fitted with a range of wood effect wall & base units, complimentary work surfaces, sink/drainer & mixer tap, plumbed for washing machine, space for tumble dryer, tiled flooring, spotlights, radiator, UPVC double glazed door to rear garden.
Bedroom One
13'5” x 12'7”
UPVC double glazed bay window to the front, double bedroom, coving to the ceiling, radiator, access to en-suite.
En-Suite One
7’7” x 3'2”
UPVC double glazed window to the side, three piece suite comprising of double shower cubicle, low level W.C. & wash hand basin, part tiled walls, chrome heated towel rail.
Bedroom Two
12’7” x 11'5”
UPVC double glazed bay window to the front, double bedroom, coving to the ceiling, radiator, access to en-suite.
En-Suite Two
6’9” x 5'10”
UPVC double glazed window to the front, three piece suite comprising of double shower cubicle, low level W.C. & wash hand basin, part tiled walls, tiled flooring, chrome heated towel rail.
Bedroom Three
12'0” x 9'5”
UPVC double glazed window to the rear, double bedroom, coving to the ceiling, radiator.
Bedroom Four
11'6” x 8’6”
UPVC double glazed window to the rear, double bedroom, coving to the ceiling, radiator.
Bedroom Five
8'6” x 7’1”
UPVC double glazed window to the rear, single bedroom, coving to the ceiling, radiator.
Family Bathroom
8'2” x 6'10”
UPVC double glazed frosted window to the side, four piece suite comprising of bath, shower cubicle, low level W.C. & wash hand basin, part tiled walls, tiled flooring, chrome heated towel rail.
Outside
To the outside there is a gated driveway providing off-road parking for several cars leading to a double detached garage. The front garden is well maintained and mostly laid to lawn with mature shrubs and the rear garden is equally well kept and mostly laid to lawn with mature shrubs and a paved patio area perfect for outdoor entertaining. The property is tucked away within the small prestige area known as Howden Gardens being one of four properties built, this property benefits from the privacy and secluded position at the end of the development.
Lease Information
We have been informed this property is a freehold property. This information needs to be checked by your solicitor upon agreed sale.
Property Location
Similar Properties
Detached house For Sale Selby Detached house For Sale YO8 Selby new homes for sale YO8 new homes for sale Flats for sale Selby Flats To Rent Selby Flats for sale YO8 Flats to Rent YO8 Selby estate agents YO8 estate agents



.png)










