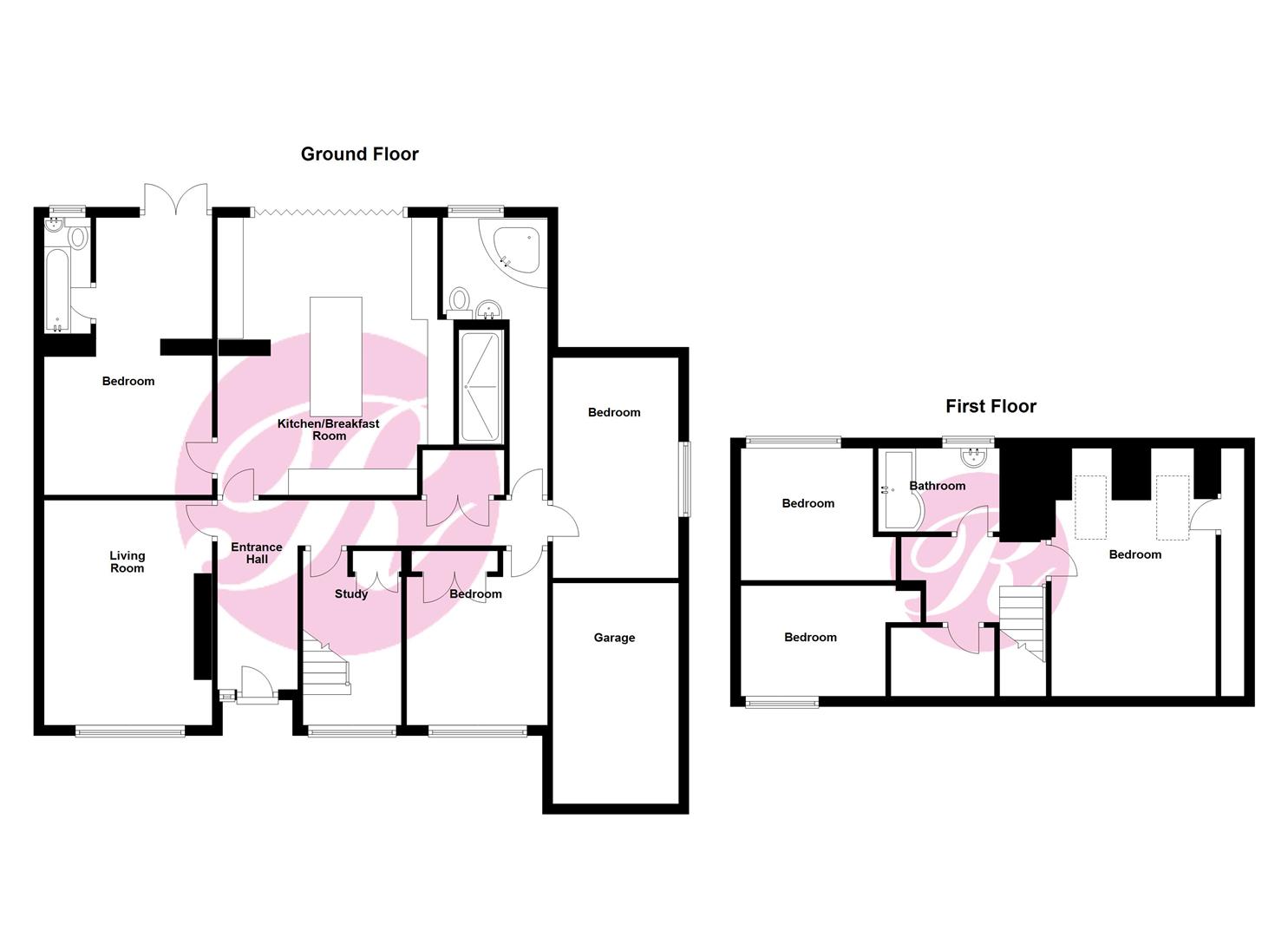6 Bedrooms Detached house for sale in Howfield Lane, Chartham Hatch, Canterbury CT4 | £ 575,000
Overview
| Price: | £ 575,000 |
|---|---|
| Contract type: | For Sale |
| Type: | Detached house |
| County: | Kent |
| Town: | Canterbury |
| Postcode: | CT4 |
| Address: | Howfield Lane, Chartham Hatch, Canterbury CT4 |
| Bathrooms: | 3 |
| Bedrooms: | 6 |
Property Description
Six bedroom detached home with white weather boarded exterior and stylish interior.
A double glazed front door opens into a spacious entrance hall, with a coats cupboard and American white oak floor which flows throughout most of the property.
To the left of the entrance hall, there is a lovely dual aspect sitting room with a bespoke entertainment area with built-in storage and a contemporary inset fire which provides the centrepiece for this impressive room.
The kitchen is the heart of this home, with a vast granite topped central island white soft closing units, set beneath black granite work surfaces and black granite tiled floor and a range of integrated appliances and underfloor heating
Superb guest suite, with double glazed French doors to the garden and an en suite shower room with a contemporary white suite, a walk in shower enclosure and a frosted glass entrance.
The family bathroom is a particularly good size and has been beautifully fitted with a modern white suite which includes a luxurious double spa corner bath and a large, fully tiled shower enclosure.
On the first floor, there is a central landing with inset lighting and American white oak flooring which continues throughout all three bedrooms and a dressing room. The master bedroom is a particularly good size double room with a dual aspect and built in storage. There is also a fully tiled family bathroom with a contemporary white suite and underfloor heating.
Outside:
A large gravelled driveway enclosed by a low level brick wall provides parking for numerous vehicles to the front of the house. There is an integral single garage with power, lighting and an up and over door. A secure side gate leads to a useful brick built workshop and then the rear garden. This measures approximately 43 ft x 46 ft and has been mainly laid to lawn with a lovely full width Indian limestone patio, raised borders and a bbq area shaded by a large pergola.
Entrance Hall:
Living Room: (5.79m x 3.94m (19' x 12'11"))
Kitchen/Breakfast Room: (5.41m x 3.02m (17'9" x 9'11"))
Study: (4.67m x 2.18m (15'4" x 7'2"))
Bedroom/Reception Room: (4.55m x 2.72m (14'11" x 8'11"))
Bedroom: (3.33m x 3.00m (10'11" x 9'10"))
En Suite: (2.79m x 2.03m (9'2" x 6'8"))
Bathroom:
Bedroom/Play Room: (4.27m x 2.44m (14' x 8'))
First Floor Landing:
Bedroom: (4.57m x 3.43m (15' x 11'3"))
Bedroom: (3.43m x 2.69m (11'3" x 8'10"))
Bedroom: (4.01m x 2.74m (13'2" x 9'))
Dressing Room: (1.88m x 1.80m (6'2" x 5'11"))
Bathroom:
Garage: (4.90m x 2.62m (16'1" x 8'7"))
Workshop: (4.98m x 3.66m (16'4" x 12'))
Property Location
Similar Properties
Detached house For Sale Canterbury Detached house For Sale CT4 Canterbury new homes for sale CT4 new homes for sale Flats for sale Canterbury Flats To Rent Canterbury Flats for sale CT4 Flats to Rent CT4 Canterbury estate agents CT4 estate agents



.png)











