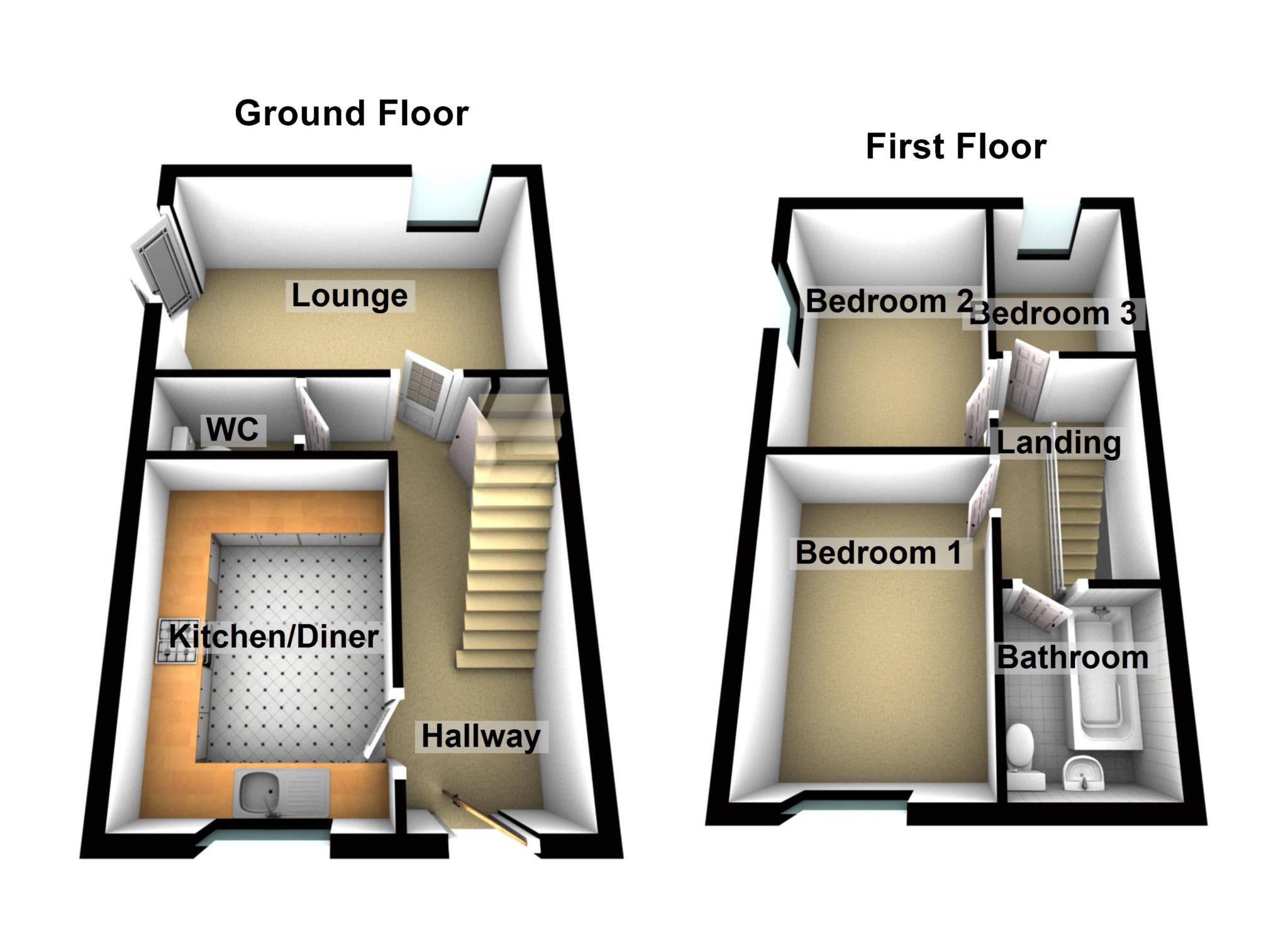3 Bedrooms Detached house for sale in Howley Lane, Warrington WA1 | £ 90,000
Overview
| Price: | £ 90,000 |
|---|---|
| Contract type: | For Sale |
| Type: | Detached house |
| County: | Cheshire |
| Town: | Warrington |
| Postcode: | WA1 |
| Address: | Howley Lane, Warrington WA1 |
| Bathrooms: | 1 |
| Bedrooms: | 3 |
Property Description
50% shared ownership! - three bedoom semi! - 7 years left on NHBC! - must be viewed! - Home Estate Agents are delighted to offer for sale this three bedroom semi detached house on a 50% Shared ownership basis. This modern semi detached house offers generous accommodation and benefits from gas central heating and double glazing. In brief the accommodation comprises, entrance hall, ground floor W.C., lounge and kitchen/diner to the ground floor. At first floor level there are two double bedrooms and a good sized third bedroom which the current owner is using as a dressing room, there is also a well appointed bathroom. Externally there is a two car driveway and a low maintenance paved garden to the rear. Early viewing is advised.
To arrange A viewing please call the sales team today!
Entrance Hall
Double glazed entrance door, ceiling light point, gas central heating radiator and stairs leading to the first floor.
Hallway View
Ground Floor W.C
White two piece suite comprising low level W.C., pedestal mounted wash basin, ceiling light point, extractor fan, vinyl flooring and gas central heating radiator.
Lounge - 11'1" (3.38m) x 15'5" (4.7m)
Upvc double glazed window to the rear, ceiling light point, gas central heating radiator and upvc double glazed french doors to the rear.
Lounge View 2
Lounge View 3
Kitchen - 8'10" (2.69m) x 13'2" (4.01m)
Upvc double glazed window to the front, fitted wall and base units, inset stainless steel single drainer sink unit with mixer tap over, four ring electric hob, overhead extractor hood, built in electric oven, plumbing for washing machine and dryer, space for fridge and freezer, ceiling light point, vinyl flooring and gas central heating radiator.
Kitchen View 2
Kitchen View 3
First Floor Landing
Loft access
Bedroom One - 8'10" (2.69m) x 14'9" (4.5m)
Upvc double glazed windows gas central heating radiator.
Bedroom One View 2
Bedroom Two - 8'10" (2.69m) x 13'1" (3.99m)
Upvc double glazed windows gas central heating radiator.
Bedroom Two View 2
Bedroom Two View 3
Bedroom Three - 6'5" (1.96m) x 11'9" (3.58m)
Upvc double glazed windows gas central heating radiator.
Bathroom
Upvc double glazed window, three piece suite, low level w.C., pedestal mounted wash basin, panel bath and gas central heating radiator.
Bathroom View 2
Outside - To The Front
Driveway
2 car driveway
Garden
Garden View
Notice
Please note we have not tested any apparatus, fixtures, fittings, or services. Interested parties must undertake their own investigation into the working order of these items. All measurements are approximate and photographs provided for guidance only.
Property Location
Similar Properties
Detached house For Sale Warrington Detached house For Sale WA1 Warrington new homes for sale WA1 new homes for sale Flats for sale Warrington Flats To Rent Warrington Flats for sale WA1 Flats to Rent WA1 Warrington estate agents WA1 estate agents



.png)