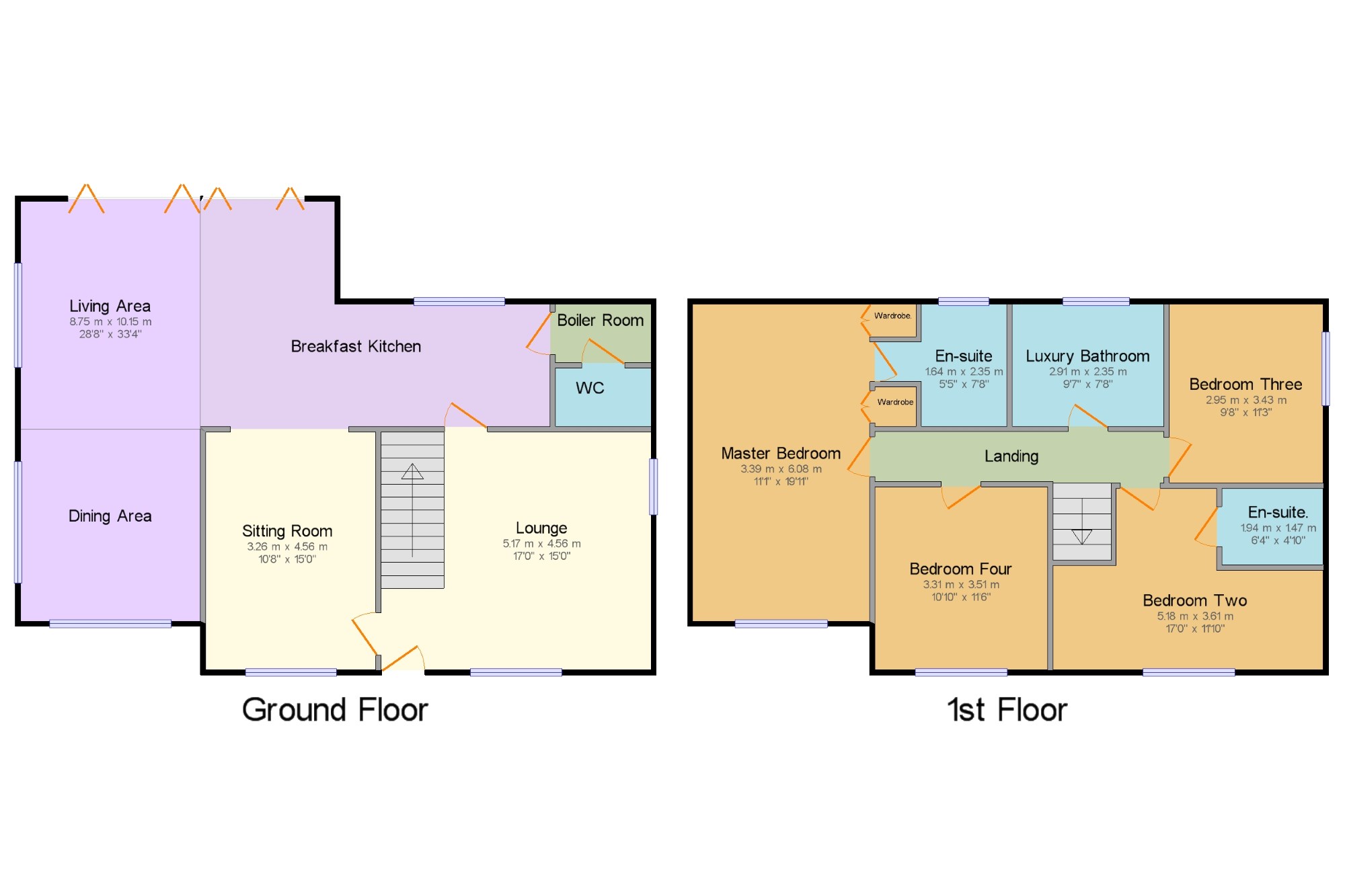4 Bedrooms Detached house for sale in Hoyles Lane, Cottam, Preston, Lancashire PR4 | £ 440,000
Overview
| Price: | £ 440,000 |
|---|---|
| Contract type: | For Sale |
| Type: | Detached house |
| County: | Lancashire |
| Town: | Preston |
| Postcode: | PR4 |
| Address: | Hoyles Lane, Cottam, Preston, Lancashire PR4 |
| Bathrooms: | 1 |
| Bedrooms: | 4 |
Property Description
Simply stunning Victorian residence which offers the perfect balance of sleek, contemporary modern living with the external character and charm of an older property. The house exemplifies the very nature and prestige of the Hoyles Lane area and its location allows for a fast escape to the country for anyone with outdoor interests. The extensive garden is south facing and therefore ideal for entertaining during the summer months – the bi-fold doors from the open plan kitchen flow effortlessly, creating a sociable space to be enjoyed by family and friends. The attention to detail at every step during the complete renovation can be seen in every room. The well proportioned accommodation briefly comprises a bespoke designer kitchen which comes complete with Unistone Quartz worktops, a host of integrated appliances, a central island and an American style refrigerator. There is also a ground floor WC and utility area. The spectacular open plan family living in this property flows into a large dining and family area which truly is the hub of this fantastic home. The aforementioned bi-fold doors open onto the large patio areas and garden. The spacious sitting room allows you to have some quiet time away from the family whilst the cosy lounge benefits from a gorgeous feature of a wood burning stove. The whole property benefits from newly fitted double glazing, gas central heating and under floor heating (on the ground floor, family bathroom and master bedroom en-suite) enhancing modern open plan living alongside maximum comfort and efficiency. The four stunning bedrooms are evenly balanced across the landing; two with luxury en-suite shower rooms plus a stunning family bathroom. Outside, the property is accessed via a single timber gate leading to a large detached garage and ample parking space. We simply cannot impress upon you enough to internally view this property.
Lounge 17' x 15' (5.18m x 4.57m). Wood panelled door to the front, double glazed windows to the front and side, multi fuel stove, engineered wood flooring with under floor heating.
Sitting Room 10'8" x 15' (3.25m x 4.57m). Double glazed window to the front and engineered wood flooring with under floor heating.
Family Kitchen 22' x 14'2" (6.7m x 4.32m). Newly fitted family kitchen comprising of a range of high gloss wall and base units with a complementary Unistone quartz work-surfaces and island, inset sink, 5 ring gas hob and double oven with integrated microwave, coffee maker, dishwasher, american style fridge freezer, wine fridge and engineered wood flooring with under floor heating.
Open plan living and dining area x . Double glazed windows to the front and sides, bi-fold doors leading on to the rear gardens, engineered wood flooring and under floor heating.
Utility Room 6' x 3'8" (1.83m x 1.12m). To include the washer/dryer, central heating system and engineered wood flooring.
Downstairs WC x . Modern two piece suite comprising; low flush wc and wash basin.
Landing x . Staircase leads from the lounge to the first floor landing.
Master Bedroom 11'1" x 19'11" (3.38m x 6.07m). Double glazed windows to the front and rear, vaulted ceiling with beam, fitted wardrobes and two radiators.
Luxury En-suite Wet Room 5'5" x 7'9" (1.65m x 2.36m). Luxury en-suite wet room comprises; walk-in-shower, wash basin with vanity unit, low flush wc, tiled walls and flooring, heated towel rail, under floor heating and double glazed window to the rear.
Bedroom Two 17' x 11'10" (5.18m x 3.6m). Double glazed window to the front and radiator.
En-suite. 6'4" x 4'10" (1.93m x 1.47m). Modern three piece suite comprising; shower cubicle, wash basin, low flush wc, tiled walls and flooring, heated towel rail and double glazed window to the side.
Bedroom Three 10'10" x 11'6" (3.3m x 3.5m). Double glazed window to the front and radiator.
Bedroom Four 9'8" x 11'3" (2.95m x 3.43m). Double glazed window to the side, radiator and original beams.
Luxury Bathroom 9'7" x 7'9" (2.92m x 2.36m). Luxury family bathroom boasts a freestanding bath, double shower cubicle, wash basin, low flush wc, tiled walls and flooring, under floor heating and double glazed window to the rear.
Gardens & Driveway x . Double driveway and gates leading to the large detached garage. To the rear is a generous sized landscaped south facing garden with paved patio, lawn and under cover bbq paved area.
Garage x . With electric remote control operated door with power, light and water.
Property Location
Similar Properties
Detached house For Sale Preston Detached house For Sale PR4 Preston new homes for sale PR4 new homes for sale Flats for sale Preston Flats To Rent Preston Flats for sale PR4 Flats to Rent PR4 Preston estate agents PR4 estate agents



.png)










