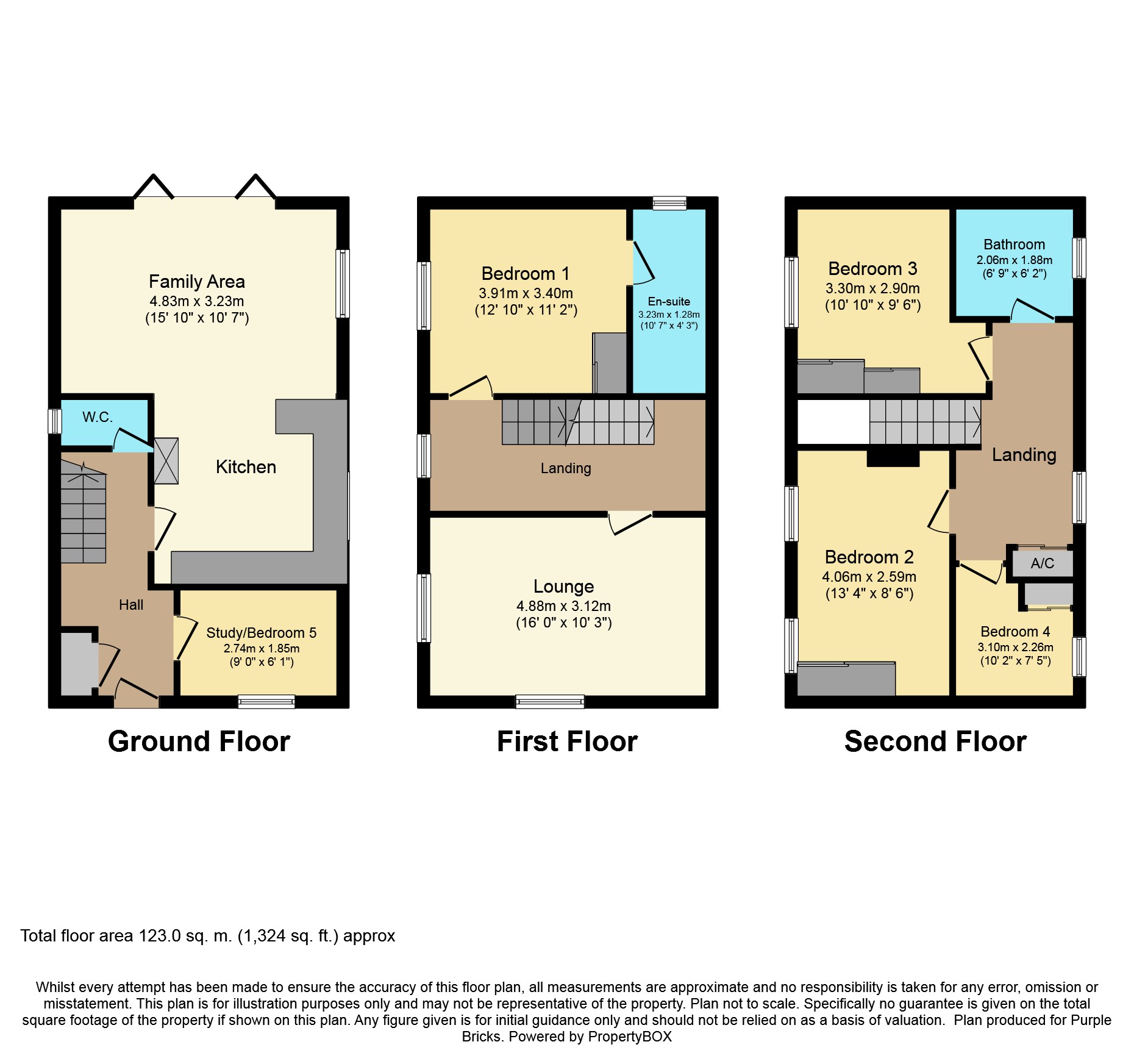4 Bedrooms Detached house for sale in Hubbard Road, Burton On The Wolds, Loughborough LE12 | £ 370,000
Overview
| Price: | £ 370,000 |
|---|---|
| Contract type: | For Sale |
| Type: | Detached house |
| County: | Leicestershire |
| Town: | Loughborough |
| Postcode: | LE12 |
| Address: | Hubbard Road, Burton On The Wolds, Loughborough LE12 |
| Bathrooms: | 1 |
| Bedrooms: | 4 |
Property Description
****modern detached, verstaile, four / five bedrooms/study, en - suite to master, guest cloaks, family kitchen with bi-fold doors out to the rear garden, garage, modern estate***
PurpleBricks are delighted to offer for sale this versatile spacious four / five bedroom detached family home located in the beautiful sought after village of Burton On The Wolds just outside Loughborough.
The property is set over three floors and briefly comprises; Entrance hallway, Study / bed five, guest cloaks W.C, open plan family kitchen, first floor landing allowing access to the master bedroom with en - suite, Lounge and stairs to the second floor.
On the second floor is a family bathroom, bedrooms two, three and four, all bedrooms have fitted wardrobes.
Outside to the rear is an enclosed garden with a variety of flowers, trees and shrubs, patio area, access to the garage and driveway and carport.
****arrange A viewing, www.Purplebricks.Com****
Entrance Hallway
Laminate flooring, radiator, stairs rising to first floor, built in cloak cupboard, internet connection, access to guest W.C, study / bed five and family kitchen.
Guest W.C.
Fitted with WC, wash hand basin, porcelain tiled floor, radiator, extractor fan and upvc double glazed window to the side.
Storage Cupboard
An area providing storage for coats.
Bedroom Five / Study
9' x 6'"
Upvc double glazed window to the front aspect, radiator, laminate flooring.
Kitchen/Family Room
Kitchen Area - 10'7" x 9'9"
Family Area - 15'10" x 10'7"
A fantastic open plan family room, there are two defined areas one being the kitchen which is fitted with a comprehensive range of gloss white modern units with work tops over, integral gas hob, electric oven with extractor over, integral washing machine and dishwasher, space for fridge freezer, splash back tiling, boiler housed my matching cupboard, sink with taps above, upvc double glazed window to the side, porcelain tiled flooring and opening into the family area having porcelain tiled floor, television point, radiator, upvc double glazed window to the side aspect and bi- fold doors leading out onto the rear garden.
First Floor Landing
Stairs rising to the second floor and access to the Lounge and Master bedroom.
Lounge
16' x 10'3"
Upvc double glazed windows to the front and side aspect, radiator, television point and wall mounted electric fire.
Master Bedroom
12'10" x 11'2"
Upvc double glazed window to the front aspect, radiator, fitted wardrobes and access to the en - suite.
En-Suite Shower Room
Fitted with W.C, wash hand basin, shower cubicle with shower, extractor fan, part tiled walls and upvc double glazed window.
Second Floor Landing
Access to airing cupboard, upvc double gazed window to the rear and access to three bedrooms and bathroom.
Bedroom Two
13'4" x 8'6" excluding recess
Two upvc double glazed windows to the front aspect, radiator and fitted wardrobes.
Bedroom Three
10'10" x 9'6"
Upvc double glazed window to the front aspect, radiator and fitted wardrobes.
Bedroom Four
10'2" x 7'5"
Upvc double glazed window to the rear aspect, radiator and fitted wardrobes.
Family Bathroom
6'9" x 6'2"
Fitted with bath having mixer shower over, WC, wash hand basin, ceramic tiled floor, part tiled walls, extractor fan, radiator and upvc double glazed window to the rear.
Outside
To the front is a driveway with electric roller shutter door providing off road parking with access to garage and gated access to the rear, with outside tap.
To the rear is an enclosed private garden with lawn. A variety of flowers, trees and shrubs and patio area.
Garage
Detached garage with an up and over door, personal door into the garden and power and lighting.
Property Location
Similar Properties
Detached house For Sale Loughborough Detached house For Sale LE12 Loughborough new homes for sale LE12 new homes for sale Flats for sale Loughborough Flats To Rent Loughborough Flats for sale LE12 Flats to Rent LE12 Loughborough estate agents LE12 estate agents



.png)











