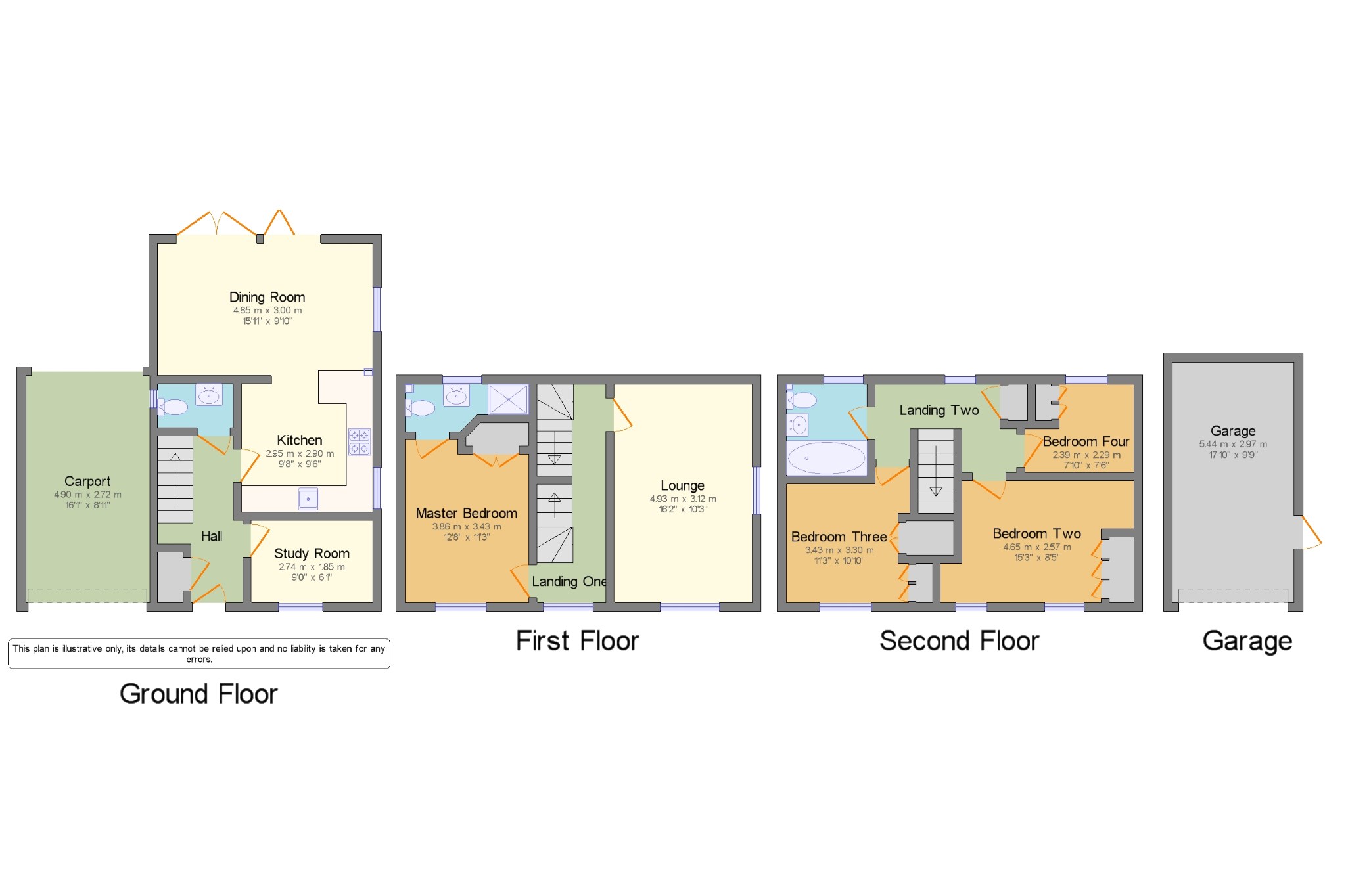4 Bedrooms Detached house for sale in Hubbard Road, Burton-On-The-Wolds, Loughborough, Leicestershire LE12 | £ 350,000
Overview
| Price: | £ 350,000 |
|---|---|
| Contract type: | For Sale |
| Type: | Detached house |
| County: | Leicestershire |
| Town: | Loughborough |
| Postcode: | LE12 |
| Address: | Hubbard Road, Burton-On-The-Wolds, Loughborough, Leicestershire LE12 |
| Bathrooms: | 1 |
| Bedrooms: | 4 |
Property Description
A beautifully presented and spacious four bedroom detached family home situated on a quiet cul-de-sac in the popular village of Burton-on-the-Wolds. The property has been very well maintained throughout and benefits from a recently fitted kitchen and bi-fold doors opening on to the garden. The generous accommodation comprises entrance hall, fitted kitchen, dining/family room, study, WC, 1st floor landing, living room, master bedroom with en-suite, stairs to second floor landing, three further bedrooms and a family bathroom. Outside is a mature rear garden with trees and shrubs, driveway with electric shutter leading to a detached single garage.
Detached
Four Bedrooms
Master En-suite
Detached Garage
Family Room
Study
Beautiful Garden
Quiet Location
Hall x . With radiator, laminate flooring, storage cupboard and stairs to first floor.
Study Room9' x 6'1" (2.74m x 1.85m). With window to the front, radiator and laminate flooring.
Kitchen9'8" x 9'6" (2.95m x 2.9m). A modern refitted kitchen with a range of wall and base units, work surfaces gas hob, electric double oven, stainless steel extractor hood and sink, tiled flooring and splash back, built in dishwasher and double glazed window to the side aspect.
Dining Room15'11" x 9'10" (4.85m x 3m). A spacious and bright room being large enough for a dining table and family room, double glazed window to the side aspect, two radiators, tiled flooring and stunning bi-fold doors opening onto the garden.
WC x . Comprising wash basin, low level WC, double glazed window to the side, radiator and laminate flooring.
Landing One x . With radiator and double glazed window to the front.
Lounge16'2" x 10'3" (4.93m x 3.12m). Having double glazed windows to the front and side aspects, two radiators and an electric fire.
Master Bedroom12'8" x 11'3" (3.86m x 3.43m). With double glazed window to the front, radiator and fitted wardrobes.
En Suite x . Comprising double glazed window to the rear, low level WC, pedestal wash basin, shower cubicle, radiator, extractor fan and tiled splash backs.
Landing Two x . Having double glazed window to the rear, radiator and airing cupboard.
Bedroom Two15'3" x 8'5" (4.65m x 2.57m). With two double glazed windows to the front, fitted wardrobes and a radiator.
Bedroom Three11'3" x 10'10" (3.43m x 3.3m). With a double glazed window to the front, fitted wardrobes and a radiator.
Bedroom Four7'10" x 7'6" (2.39m x 2.29m). With a double glazed window to the rear, fitted wardrobes and a radiator.
Bathroom6' x 6'9" (1.83m x 2.06m). Comprising panelled bath, low level WC, pedestal wash basin, extractor fan, tiled splash backs and flooring and a double glazed window to the rear.
Carport x . With electric roller shutter, outside tap and space to park up to three cars off the road.
Garage17'10" x 9'9" (5.44m x 2.97m). A detached single garage with up and over door, power and lighting.
Property Location
Similar Properties
Detached house For Sale Loughborough Detached house For Sale LE12 Loughborough new homes for sale LE12 new homes for sale Flats for sale Loughborough Flats To Rent Loughborough Flats for sale LE12 Flats to Rent LE12 Loughborough estate agents LE12 estate agents



.png)











