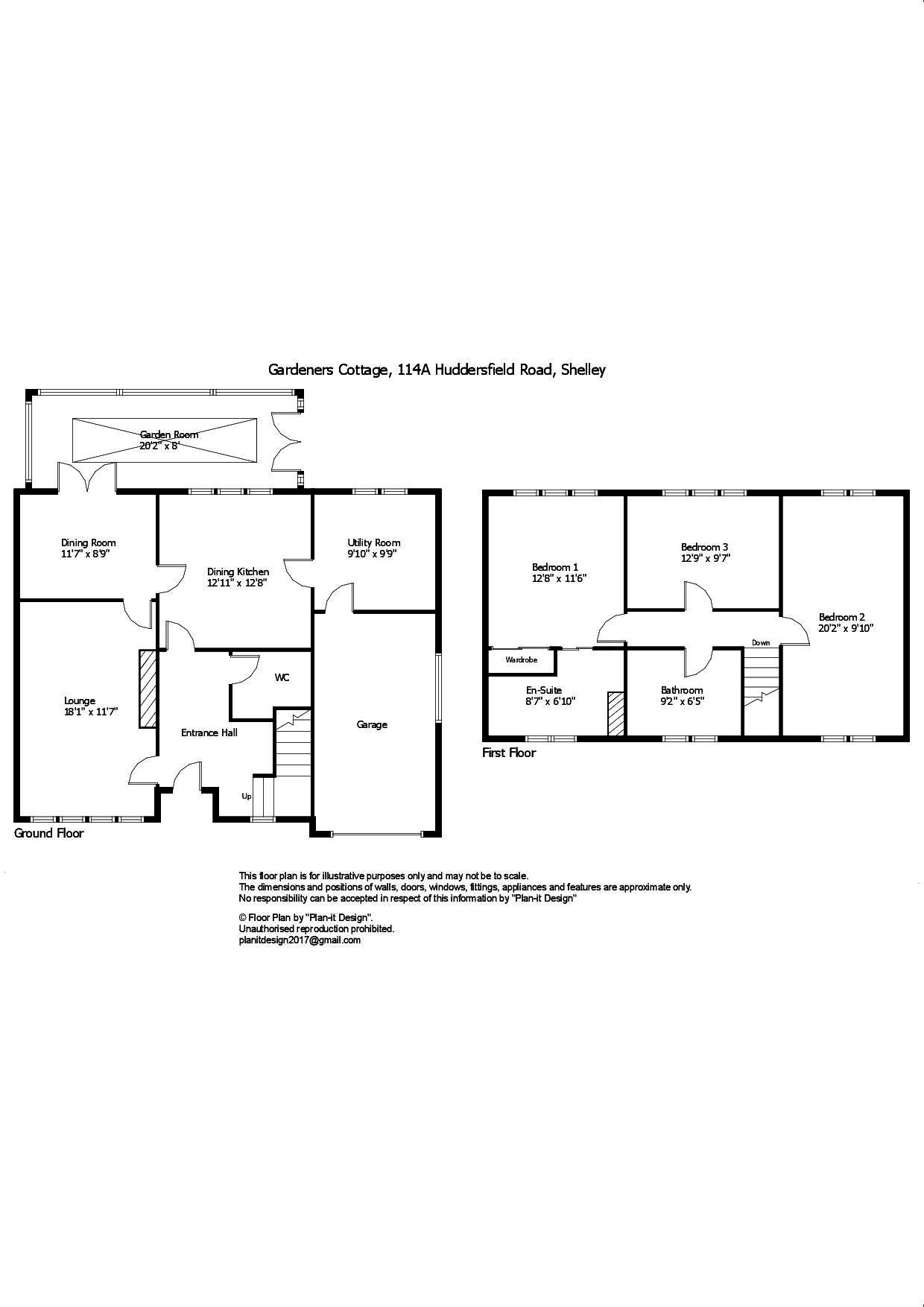3 Bedrooms Detached house for sale in Huddersfield Road, Shelley, Huddersfield HD8 | £ 400,000
Overview
| Price: | £ 400,000 |
|---|---|
| Contract type: | For Sale |
| Type: | Detached house |
| County: | West Yorkshire |
| Town: | Huddersfield |
| Postcode: | HD8 |
| Address: | Huddersfield Road, Shelley, Huddersfield HD8 |
| Bathrooms: | 2 |
| Bedrooms: | 3 |
Property Description
About the property This individual detached family home is beautifully presented throughout with a great sociable flow between the ground floor rooms. Ideally suited for family living, this 3-bedroom property has plenty of reception rooms and an enclosed rear garden. Comprising: - entrance hall, lounge, dining kitchen, dining room, orangery, utility room, WC, 3 double bedrooms, master bedroom to en-suite and family bathroom. There is an open plan garden to the front of the property with driveway parking and a single integral garage, and a beautiful mature low maintenance garden to the rear. Double glazing and gas central heating.
Accommodation
ground floor
entrance hall A lovely open entrance hall with lots of character. Having wood flooring and doors leading to the lounge, dining kitchen and WC and open stairs leading to the first-floor landing.
Lounge 18' 1" x 11' 7" (5.51m x 3.53m) This lovely spacious lounge is light and airy and benefits from having doors leading from the entrance hall and the dining room and therefore creating a nice flow within the property. Having wood flooring, window to the front of the property and feature living flame gas fire to the centre of the room.
Dining kitchen 12' 11" x 12' 8" (3.94m x 3.86m) Having cottage style base and wall units, and built in dresser with timber worksurface which complement the wood flooring and a tradition Belfast sink with mixer tap over. Integrated appliances include a double oven, hob and fridge, and there is space for additional freestanding appliances including plumbing for a dishwasher. Window to the rear of the property and doors leading to the utility room and dining room.
Utility room 9' 10" x 9' 9" (3m x 2.97m) A spacious utility room having built in base and wall units with part tiled walls, timber work surface and sink with mixer tap. Door leading to the side of the property and internal door leading into the garage.
Dining room 11' 7" x 8' 9" (3.53m x 2.67m) Located next to the kitchen, lounge and orangery, this formal dining room has wood flooring and provides an ideal location for formal dining and entertaining.
Orangery 20' 2" x 8' 9" (6.15m x 2.67m) This lovely additional reception room enjoys a peaceful outlook over the rear garden and benefits from having under floor heating ensuring all year-round enjoyment. Door leading out to the rear garden.
WC With wood flooring and having a white 2-piece suite comprising of a WC and a hand wash basin within a vanity unit.
First floor
landing With doors leading to the bedrooms and house bathroom.
Bedroom 1 12' 8" x 11' 6" (3.86m x 3.51m)
en-suite shower room 8' 7" x 6' 10" (2.62m x 2.08m) Having a modern 3-piece suite comprising of a step-in shower cubicle, WC and hand wash basin with tiles to the floor and walls and an obscured window.
Bedroom 2 20' 2" x 9' 10" (6.15m x 3m) A lovely spacious larger than average double bedroom with windows to the front and rear and offering the potential to divide into 2 rooms creating a 4th bedroom.
Bedroom 3 12' 9" x 9' 7" (3.89m x 2.92m) A double size bedroom having a window to the rear.
Family bathroom 9' 2" x 6' 5" (2.79m x 1.96m) Having a modern white suite comprising of a freestanding bath with shower over, WC and sink, with traditional style timber panelling to the walls, wood flooring and window to the front of the property.
Gardens To the front of the property there is a decorative open plan garden. To the rear of the property there is a beautifully maintained garden that benefits from being low maintenance with paved patios and colourful matured plants, trees and hedges. The garden has fenced boundaries and benefits for having a very good degree of privacy.
Driveway parking and garage The property is accessed down a shared driveway from Huddersfield Road and benefits from having plenty of driveway parking and access to a single integral garage.
Additional information The property is Freehold.
Viewing Strictly by appointment via Wm Sykes & Son.
Location The property is located just a short distance from the Pennine Garden Centre within the centre of the village of Shelley. There is a board at the end of the private shared driveway just off Huddersfield Road that leads to the property. There is parking and turning space on the driveway parking. Postcode HD8 8LF.
Property Location
Similar Properties
Detached house For Sale Huddersfield Detached house For Sale HD8 Huddersfield new homes for sale HD8 new homes for sale Flats for sale Huddersfield Flats To Rent Huddersfield Flats for sale HD8 Flats to Rent HD8 Huddersfield estate agents HD8 estate agents



.png)











