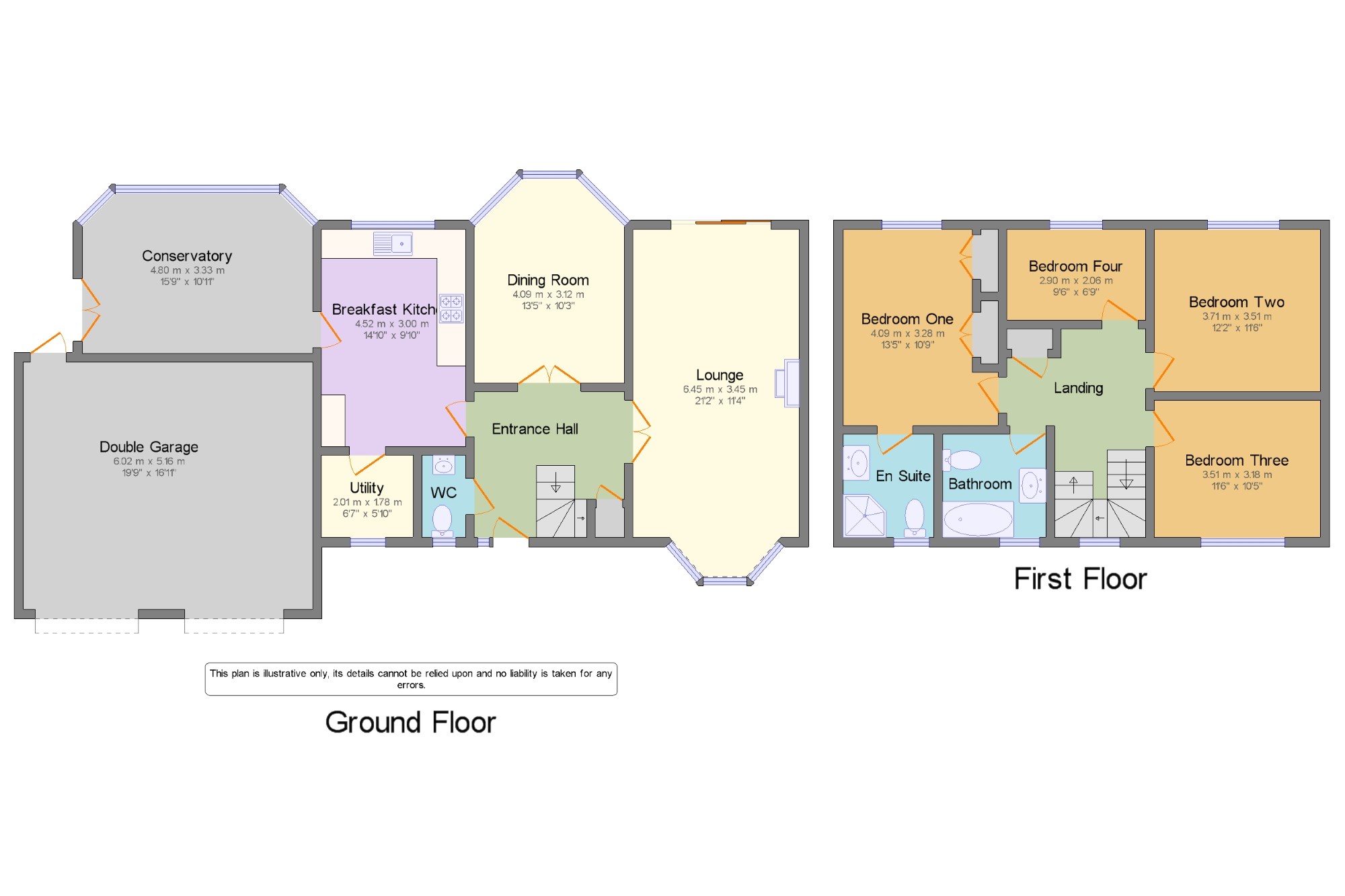4 Bedrooms Detached house for sale in Hudson Court, Bamber Bridge, Preston, Lancashire PR5 | £ 325,000
Overview
| Price: | £ 325,000 |
|---|---|
| Contract type: | For Sale |
| Type: | Detached house |
| County: | Lancashire |
| Town: | Preston |
| Postcode: | PR5 |
| Address: | Hudson Court, Bamber Bridge, Preston, Lancashire PR5 |
| Bathrooms: | 1 |
| Bedrooms: | 4 |
Property Description
***no chain*** Executive modern detached house boasting four good sized bedrooms and A double garage set on an exclusive court, grand reception hall, magnificent 21 foot long lounge with stone effect fireplace, dining room, breakfast kitchen with integrated appliances, large conservatory, utility room, ground floor WC, integral double garage, four well proportioned bedrooms, superbly appointed master bedroom, luxury master en-suite, elegant white family bathroom suite, good sized front garden laid to lawn with double width driveway providing off road parking for numerous vehicles leading to integral brick built double garage, private sun trap rear garden mainly laid to lawn with stone flagged patio area, the rear garden is well stocked with magnolia tree, spruce trees, conifers and an array of evergreens, secluded stone flagged patio area…
***no chain*** Executive modern detached house
Impressive Lounge
Dining Room
Breakfast Kitchen, utility room, ground floor WC
Conservatory
Four large bedrooms, master en-suite
White family bathroom suite
Integral double garage, driveway for numerous cars
Private well stocked rear garden laid to lawn with patio
Reception Hall10'4" x 10' (3.15m x 3.05m). Grand Reception Hallway with spindled staircase leading to the first floor accommodation. Oak wooden floor. Decorative cornice ceiling. Under stairs storage area. Double glazed window to the front elevation.
Lounge21'2" x 11'4" (6.45m x 3.45m). Magnificent Lounge with stone effect fireplace. Double glazed bay window to the front elevation. Decorative cornice ceiling and two centre ceiling roses. Sliding double glazed patio doors open onto the rear garden.
Dining Room13'5" x 10'3" (4.1m x 3.12m). Splendid Dining Room with double glazed bay window to the rear elevation. Decorative cornice ceiling and centre ceiling rose.
Conservatory15'9" x 10'11" (4.8m x 3.33m). Large well designed Conservatory with tiled floor. Ceiling light and fan. Wall light point. Double glazed window to the side and rear elevations. Double glazed patio doors open onto the well stocked rear garden.
Breakfast Kitchen14'10" x 9'10" (4.52m x 3m). Country style fitted Breakfast Kitchen with a range of wall and base units with concealed under unit lighting and complimentary work surfaces. Inset 1.5 bowl sink unit with mixer taps. Built-in electric oven with four ring gas hob and extractor fan with light. Integrated fridge. Integrated dishwasher. Part tiled walls and vinyl floor. Two sets of LED spotlights. Double glazed window to the rear elevation. Door leads to Conservatory.
Utility6'7" x 5'10" (2m x 1.78m). Inset stainless steel single drainer sink unit. Space for washing machine and space for dryer. Part tiled walls and vinyl floor. Halogen ceiling spotlights. Double glazed window to the front. Door leads to integral double garage.
Ground Floor WC3' x 5'8" (0.91m x 1.73m). Pedestal wash hand basin and low level WC. Fully tiled walls and tiled floor. Double glazed window to the front elevation.
Double Garage19'9" x 16'11" (6.02m x 5.16m). Integral brick built Double Garage with power and light. Two metal up and over doors. Wall mounted gas boiler. Water tap. Loft access point.
Landing6'3" x 14'4" (1.9m x 4.37m). Loft access point. Airing cupboard housing hot water cylinder and water pump. Double glazed window to the front elevation.
Bedroom One13'5" x 10'9" (4.1m x 3.28m). Superbly appointed master double sized bedroom with a full length range of fitted double and single wardrobes. Double glazed window gives pleasant outlook to the rear elevation.
Master En Suite6'3" x 7'1" (1.9m x 2.16m). Luxury Master En-Suite consisting of: Step-in fully tiled shower cubicle housing power shower with sliding shower doors, wall mounted wash hand basin and low level WC. Beautifully tiled walls and tiled floor. Heated towel rail. Fitted wall mirror with concealed lighting. Double glazed window to the front elevation.
Bedroom Two12'2" x 11'6" (3.7m x 3.5m). Generously sized double sized bedroom with double glazed window to the front elevation.
Bedroom Three11'6" x 10'5" (3.5m x 3.18m). Well proportioned third double sized bedroom with hardwood double glazed window to the rear elevation.
Bedroom Four9'6" x 6'9" (2.9m x 2.06m). Good sized fourth bedroom with double glazed window to the rear elevation.
Family Bathroom7'1" x 7'1" (2.16m x 2.16m). Elegant white family bathroom suite consisting of: Panelled bath with shower and glass shower screen, pedestal wash hand basin and low level WC. Fully tiled walls and tiled floor. Heated towel rail. Halogen ceiling spotlights. Double glazed window to the front elevation.
Property Location
Similar Properties
Detached house For Sale Preston Detached house For Sale PR5 Preston new homes for sale PR5 new homes for sale Flats for sale Preston Flats To Rent Preston Flats for sale PR5 Flats to Rent PR5 Preston estate agents PR5 estate agents



.png)










