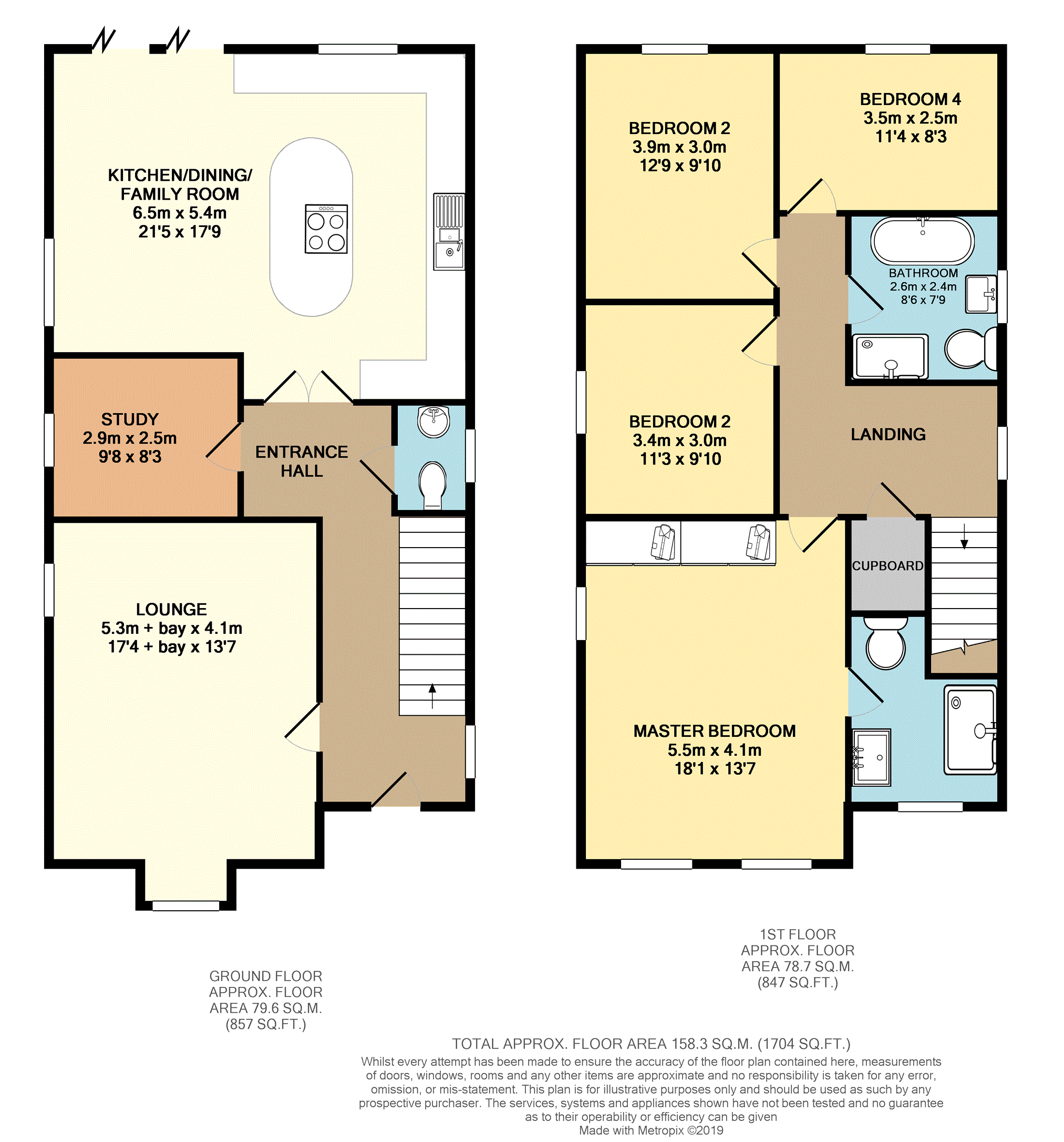4 Bedrooms Detached house for sale in Hull Road, Woodmansey HU17 | £ 435,000
Overview
| Price: | £ 435,000 |
|---|---|
| Contract type: | For Sale |
| Type: | Detached house |
| County: | East Riding of Yorkshire |
| Town: | Beverley |
| Postcode: | HU17 |
| Address: | Hull Road, Woodmansey HU17 |
| Bathrooms: | 2 |
| Bedrooms: | 4 |
Property Description
An exceptional individually designed 4 bedroom detached family house, built to an exacting specification with a stylish luxury interior set within mature gardens in an exclusive gated development of 3 houses.
89 Hull Road, Woodmansey, is a magnificent family home, built in 2016 to an exacting specification with a stylish contemporary luxury interior offering unrivalled living accommodation.
The stylish front door opens into an impressive entrance hall with quality wooden flooring flowing through the entire ground floor. Opening to the left there is a light and spacious lounge with a bay window overlooking the large lawned gardens within the development.
Further down the reception hall is a well proportioned office / study and a cloakroom and double doors open to a beautifully appointed kitchen/dining/living space.
This immaculately presented room is fitted with a luxury bespoke kitchen, complemented with integrated appliances including; Smeg electric oven, Smeg combination microwave oven with warming tray under, washing machine, tumble dryer, dishwasher, full size fridge and full size freezer . The work surfaces are granite and there is a large preparation island with granite worksurface and Neff induction hob and Neff touch control downdraft hood. Designed for modern living there is space for a dining and seating area in front of the attractive bespoke bi-folding doors which open onto the patio area.
The first floor provides four first floor bedroom with luxury en-suite shower room to the master and family four piece bathroom suite.
The property is accessed via electric private gates onto a driveway which leads to a block paved driveway and detached double garage. There is a front garden and a side garden which leads to the rear of the house which boasts a large patio area and lawned garden with mature flowers and trees.
Entrance
Via door to entrance hall.
Entrance Hall
Stairs rising to the first floor landing. Under stairs cupboards. Doors to cloakroom, lounge, study and kitchen/living room.
Lounge
17'4 + bay x 13'7
With uPVC dg box bay window overlooking the front garden.
Office / Study
8'3 x 9'8
Cloak Room
Comprising low level wc and wash basin.
Kitchen/Family Room
17'9 reducing to 15'5 x 21'5
A comprehensive range of wall mounted and base level units with granite worksurface over. 1.5 bowl single drainer sink unit with mixer tap over. Integrated washing machine, tumble dryer, dishwasher, full size fridge, full size freezer, Smeg electric oven, Smeg combination warming tray with warming tray under and preparation island with Neff induction hob and Neff touch control downdraft hood along with storage solutions including pull out larder units. UPVC dg bi-folding doors lead to the rear patio.
First Floor Landing
Built in walk-in cupboard. Doors to all first floor accommodation.
Master Bedroom
18'1 x 13'7 measurements inclusive of built in wardrobes. Door to en-suite.
Master En-Suite
9'9 maximum x 7'2
Comprising low level wc, vanity wash basin and large walk-in shower with rainwater shower over. Full height tiling. Tiled flooring. Chrome ladder style towel rail.
Bedroom Two
12'9 x 9'10
Bedroom Three
11'3 x 9'10
Bedroom Four
8'3 x 11'4
Family Bathroom
8'6 x 7'9
Four piece suite comprising low level wc, vanity wash basin, free standing bath and walk in shower and tiled to water sensitive areas.
Outside
The development is accessed via remote control electric gates leading to a tarmaced driveway leading to a block paved driveway providing multi vehicle parking and detached double garage.
To the side of the property is a garden laid mainly to lawn which leads to the mature rear garden and attractive patio area.
Property Location
Similar Properties
Detached house For Sale Beverley Detached house For Sale HU17 Beverley new homes for sale HU17 new homes for sale Flats for sale Beverley Flats To Rent Beverley Flats for sale HU17 Flats to Rent HU17 Beverley estate agents HU17 estate agents



.png)











