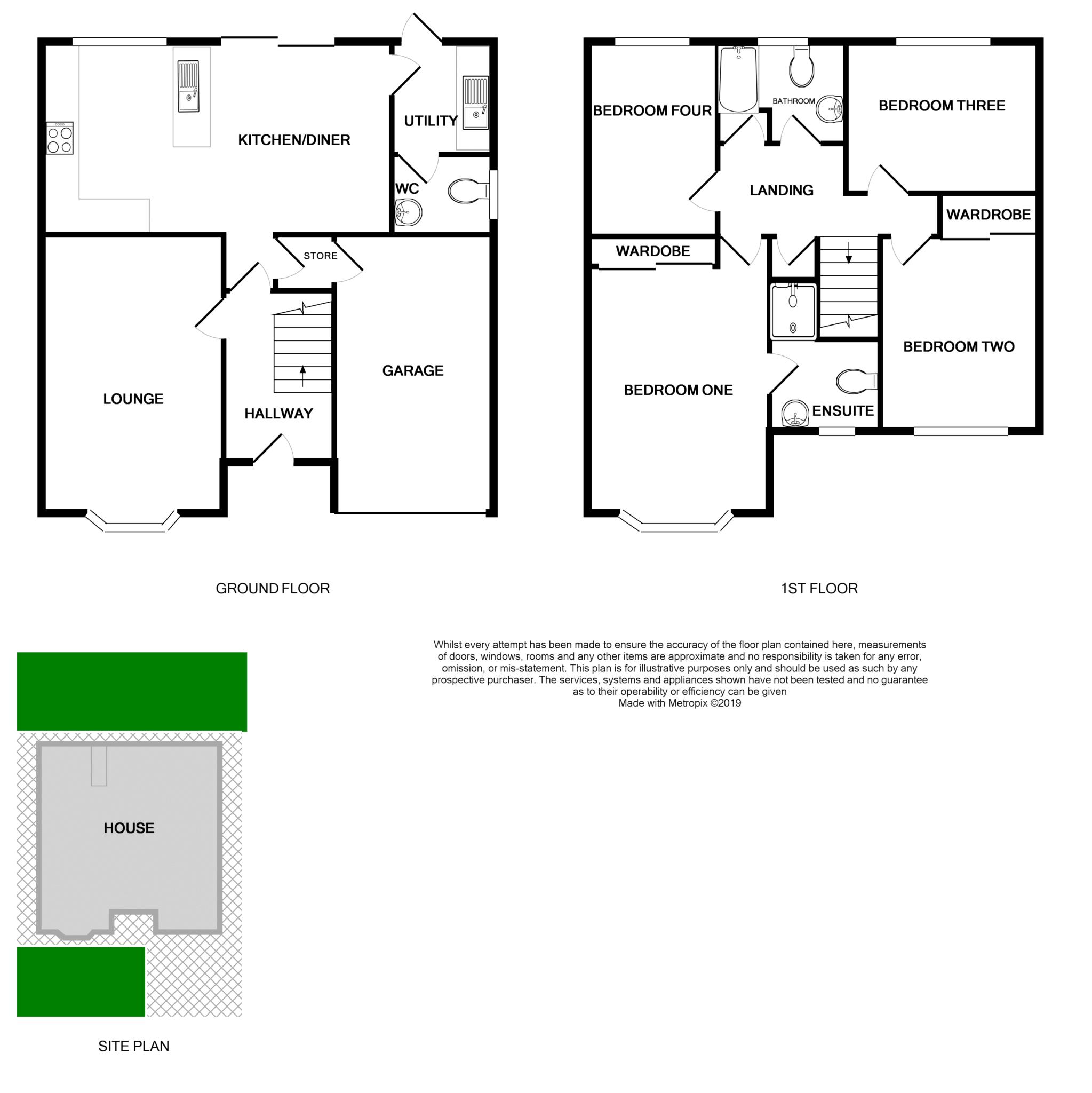4 Bedrooms Detached house for sale in Hulme Close, Bromborough, Wirral CH62 | £ 315,000
Overview
| Price: | £ 315,000 |
|---|---|
| Contract type: | For Sale |
| Type: | Detached house |
| County: | Cheshire |
| Town: | Wirral |
| Postcode: | CH62 |
| Address: | Hulme Close, Bromborough, Wirral CH62 |
| Bathrooms: | 2 |
| Bedrooms: | 4 |
Property Description
This immaculate impressive detached house was built by Redrow in 2012 and offers the very latest in contemporary living. The layout briefly comprises reception hall, downstairs wc, lounge, superb open plan kitchen family room with excellent range of units in white plus range of integrated appliances and sliding doors out to the rear garden and door access from the kitchen into the utility room, pantry and garage. Upstairs there is a master bedroom with excellent range of fitted wardrobes and door into en-suite shower room, three further good size bedrooms and a stylish family bathroom with three piece suite in white. To the rear of the property there is a delightful garden with borders of plants, shrubs and evergreens. To the front there is an open aspect plus a driveway with off road parking leading to the garage. Situated in a popular residential area the property is just a couple of minutes drive away from Bromborough retail park with its array of stores, restaurants and leisure pursuits. The property is subject to an annual service charge.
Hallway - 6'7" (2.01m) x 9'10" (3m)
Stairs to the first floor, door into kitchen.
Lounge - 16'5" (5m) x 10'10" (3.3m)
Bay window to the front.
Utility - 6'10" (2.08m) x 5'10" (1.78m)
Wall and base units with work surface, sink and drainer, door to the rear.
Open Plan Kitchen/ Dining Room - 20'10" (6.35m) x 11'4" (3.45m)
Smart fitted kitchen with excellent range of units at both eye and floor level, with integrated sink and drainer, four ring gas hob, cooker hood, electric eye level double oven, integrated fridge freezer, integrated dishwasher, ceiling down lights, tiled flooring, dining area, seating area, sliding doors out to the rear garden.
Master Bedroom - 16'8" (5.08m) x 10'10" (3.3m)
Excellent range of fitted wardrobes, window to the front, door into the en-suite.
Bedroom Two - 14'5" (4.39m) x 9'3" (2.82m)
Excellent range of wardrobes, window to the front.
Bedroom Three - 12'2" (3.71m) x 9'1" (2.77m)
Window to the rear.
Bedroom Four - 11'4" (3.45m) x 7'5" (2.26m)
Window to the rear.
Downstairs WC - 5'10" (1.78m) x 3'1" (0.94m)
Two piece suite in white comprising low level wc and wash hand basin, window to the side.
En-Suite - 7'3" (2.21m) x 6'5" (1.96m)
Three piece suite in white comprising shower cubicle, low level wc, wash hand basin, heated towel rail, window to the front.
Bathroom - 7'11" (2.41m) x 6'11" (2.11m)
Three piece suite in white comprising bath with shower and shower screen above, wash hand basin and low level wc, heated towel rail, window to the rear.
Front Garden
Front garden laid to lawn, tarmac driveway with off road parking leading to the garage, open front aspect.
Rear Garden
Rear garden mainly laid to lawn, paved patio.
Notice
Please note we have not tested any apparatus, fixtures, fittings, or services. Interested parties must undertake their own investigation into the working order of these items. All measurements are approximate and photographs provided for guidance only.
Property Location
Similar Properties
Detached house For Sale Wirral Detached house For Sale CH62 Wirral new homes for sale CH62 new homes for sale Flats for sale Wirral Flats To Rent Wirral Flats for sale CH62 Flats to Rent CH62 Wirral estate agents CH62 estate agents



.png)











